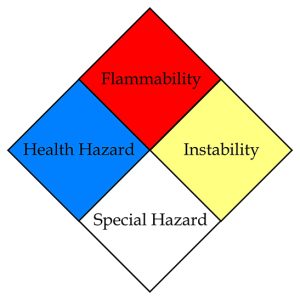Most newly constructed multi-story buildings are designed with elevators to provide both movement and accessibility benefits within a facility. With that said, elevators and their associated hoistways can present significant fire and smoke spread challenges if not properly protected. For this reason, current model building codes require hoistways to be fire resistance rated unless an exception is met. A 1- or 2-hour fire resistance rating is required which is dependent on the number of floors connected by the shaft (1-hour if less than 4-stories; 2-hour if 4-stories or more), and the fire resistance rating of the floor assemblies within the building.
Standard elevator hoistway doors are constructed to be fire rated for compliance with the criteria noted above; however, are typically not designed to limit floor-to-floor smoke spread. As such, building codes have supplemental requirements for hoistway opening protection at or around the elevator car doors. In fully sprinklered buildings, this applies to elevator hoistways connecting more than 3-stories and having either of the following conditions apply (780 CMR 3006.2):
- The building contains one of the following special Institutional occupancies: Group I-1 Condition 2, Group I-2, or Group I-3.
- The building is a high-rise and the hoistway is more than 75-feet in height as measured from the lowest floor to the highest floor of the floors served by the hoistway.
If triggered by the above, the following elevator hoistway opening protection options are available (780 CMR 3006.3):
- An enclosed elevator lobby consisting of smoke partitions is provided at each floor (except at the level(s) of exit discharge) to separate the hoistway from the floor. Lobby doors are required to be self-or-automatic closing, positive latching, and listed as smoke and draft control assemblies per UL 1784. Duct and air transfer openings penetrating a lobby require smoke dampers unless an exception is met.
- Provide additional doors at each elevator hoistway car door opening at each floor (except at the level(s) of exit discharge) that are operable from the car side without a key, tool, or special effort. The doors are also required to be listed as smoke and draft control assemblies per UL 1784 when tested without an artificial bottom seal. It is common to see elevator smoke curtains used for this application.
- Pressurize the hoistway with a smoke control system in accordance with 780 CMR 909.21.
Note: Specialty elevators such as fire service access and occupant evacuation elevators have separate and more stringent requirements that must be evaluated separately.

