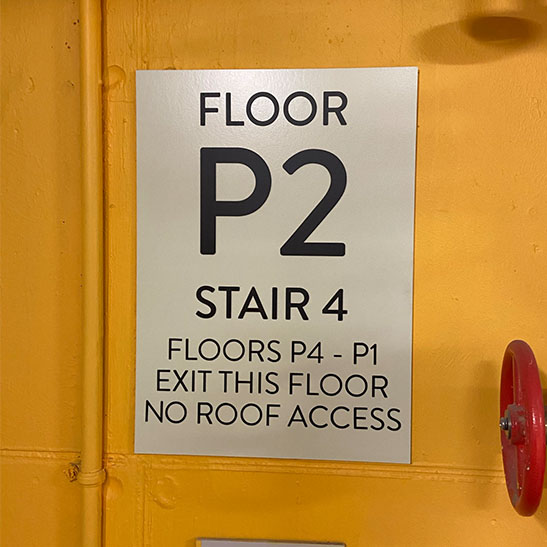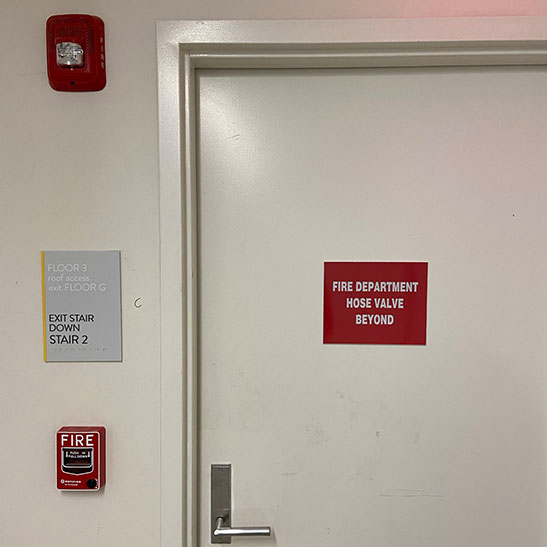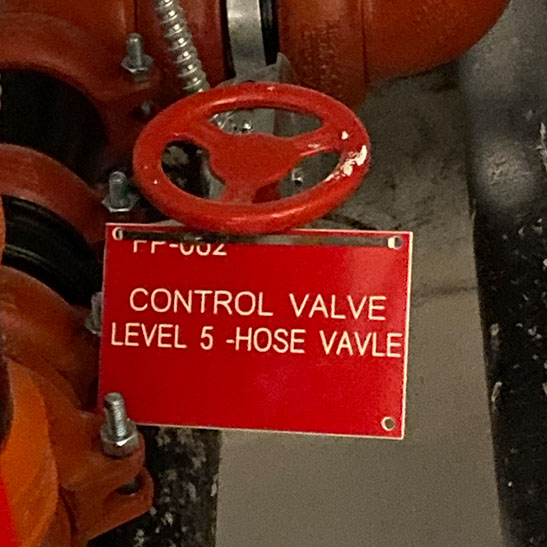In an era of increasingly complex building designs with advanced MEP/FP and life-safety systems, building signage is a simple, effective tool that can have a tangible benefit to first responders and fire department personnel.
In an emergency situation, responding personnel need to be able to quickly understand the building layout and the fire and life safety systems in order to effectively plan and conduct their emergency operations.
Building Codes and Referenced Standards provide a good baseline for minimum required signage. For example, the International Building Code (911.1.6) requires the Fire Command Center to post clear information regarding the building size, floors, construction type, stair and egress information, fire protection systems, fuel sources, hazmat areas, and more.
NFPA Standards (including NFPA 1: Fire Code, NFPA 13: Standard for the Installation of Sprinkler Systems, and NFPA 14: Standard for the Installation of Standpipe and Hose Systems) have specific requirements for signage and labeling, with the goal of assisting the Fire Department with location, activation, and isolation of systems. Common signs include those for sprinkler and standpipe control valves, drains, fire pump equipment, fire hose valves, and fire department connections (also see our blog post Fire Department Connection Signage – Code Red Consultants).
While Codes and Standards provide the minimum baseline, local jurisdictions may have additional requests they have found to be effective. The design and construction team can work in collaboration with the local Authorities Having Jurisdiction to develop a signage strategy that will not only satisfy the Codes but also benefit the building occupants and responding emergency personnel. Examples of some “best practice” signage can include:
- Simple and Intuitive naming of stairwells and building levels (East/West, A/B, etc.)
- Consistency with sign size, font, color, and material.
- Additional wayfinding aides in obstructed or congested areas such as basements, mechanical equipment areas, and roofs. This can include robust signage, painted floors, additional lighting and exit signs, etc.
- A consistent naming scheme amongst the MEP/FP trades and Architect, so system labels correspond with room names and numbers, stairs, floor level, etc.
- Correct orientation of graphical signage (e.g. directional maps) based on the viewing position of the sign.
As building designs and systems get more and more complicated, it can be easy to overlook important details such as signage. It’s good to remember that sometimes the simplest tools can be the most reliable and impactful, and a thoughtful signage strategy can go a long way in aiding emergency responders.
For more information on building signage please contact us at info@crcfire.com



