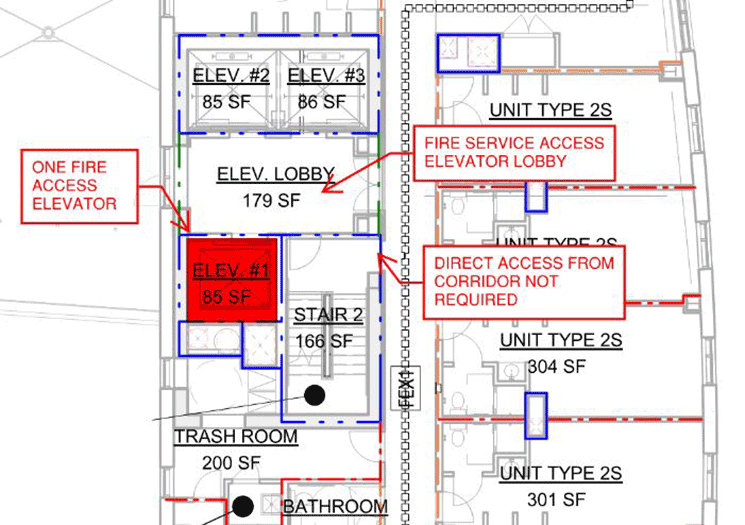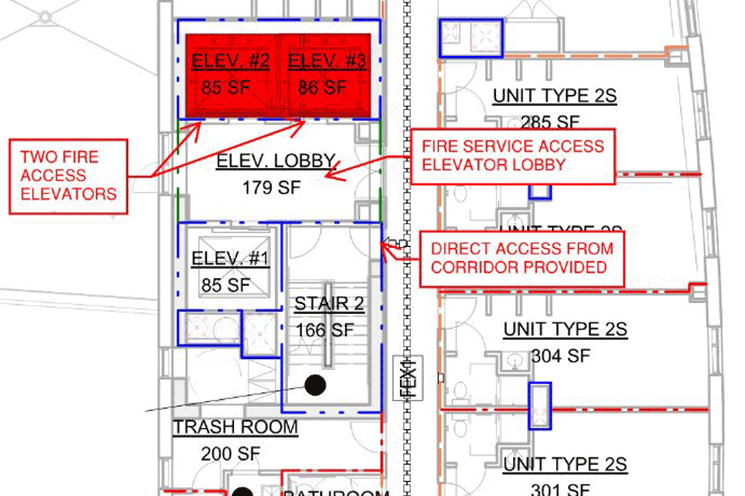One of the most significant changes in the upcoming 9th Edition adoption relates to fire service access elevator requirements.
8th Edition 780 CMR
The current Massachusetts State Building Code (8th Edition; also known as 780 CMR) is an amended version of the 2009 IBC. The 8th Edition 780 CMR requires a fire service access elevator (FSAE) in buildings more than 70 feet in height above grade plane. In order to serve as the FSAE, an elevator must satisfy the following conditions (780 CMR 3007):
- The FSAE must serve every floor of the building;
- The FSAE must be open to a lobby that is:
- 150 ft2 minimum with an 8-foot minimum dimension on every floor except the street floor.
- Enclosed by 1-hour smoke barriers with 3/4 –hour doors.
- Provided with direct access to an exit enclosure.
- A Class I standpipe hose connection must be provided in the exit enclosure having direct access from the FSAE lobby;
- FSAE must be continuously monitored at the fire command center; and
- Normal and standby power must be provided in accordance with 780 CMR Chapters 27 & 30
9th Edition 780 CMR
The 9th Edition 780 CMR is an amended version of the 2015 IBC. The 9th Edition 780 CMR, significantly changes the requirements related to FSAEs. Specifically, in buildings with an occupied floor more than 120 feet above the lowest level of fire department vehicle access, no fewer than two fire service access elevators, or all elevators, whichever is less, is required to be provided. The impact of this code change is twofold in that buildings less than 120 feet in height above the lowest level of fire department vehicle access no longer require a FSAE; however, buildings exceeding this threshold now need two FSAEs instead of one. It is important that this code change be considered early in design based on the considerable impact on building core configuration.
In addition to the above code change, the 9th Edition 780 CMR also introduces the following notable changes:
- Under the 8th Edition 780 CMR it was required that a Class I standpipe hose connection be provided in the exit enclosure having direct access from the FSAE lobby. This requirement has been updated such that the exit enclosure containing the standpipe must have access to the floor without passing through the fire service access elevator lobby. A change was made to this requirement in order to prevent the passage of smoke from the floor to the FSAE lobby and hoistway when firefighters run hoses from the standpipe to the floor (2015 IBC 3007.9.1).
- Access to not less than one of the required exits from the floor must be provided without travel through enclosed elevator lobbies (2015 IBC 1016.2).
- A pictorial symbol designating which elevators are fire service access elevators must be installed on both sides of the hoistway door (2015 IBC 3007.6.5).


