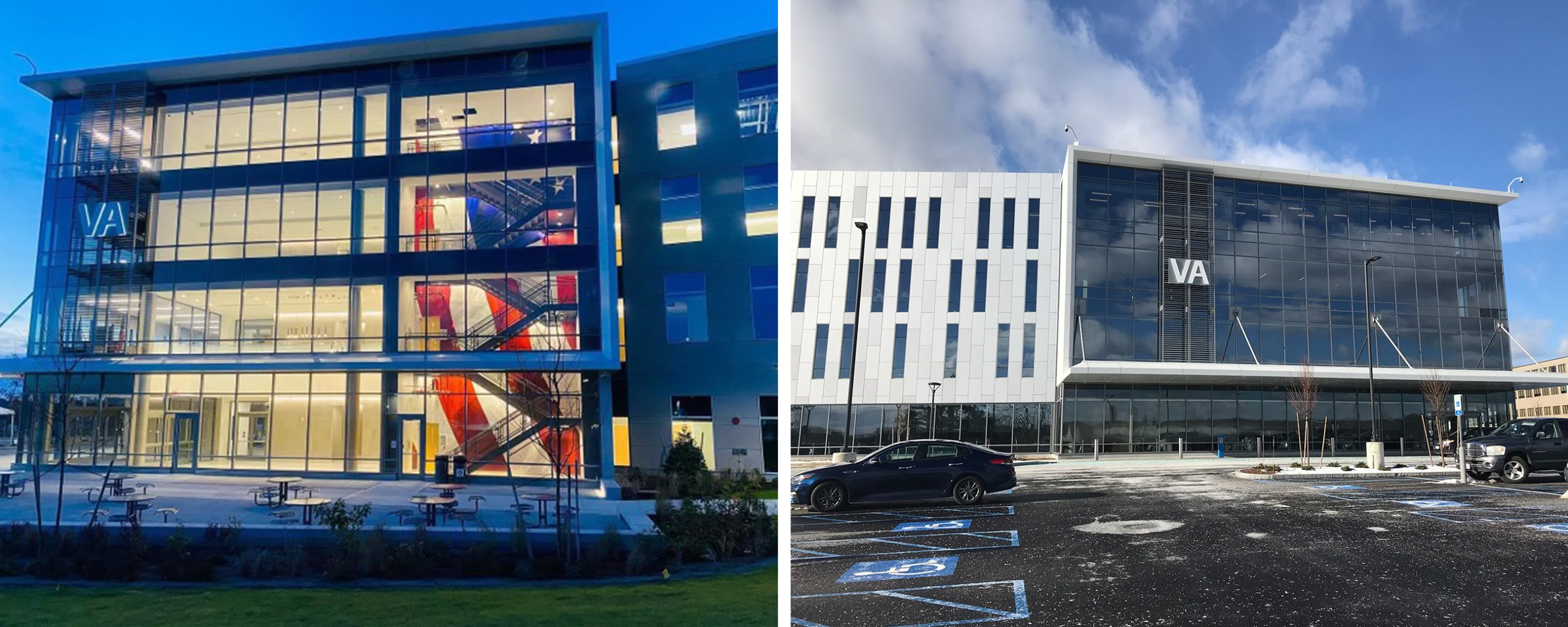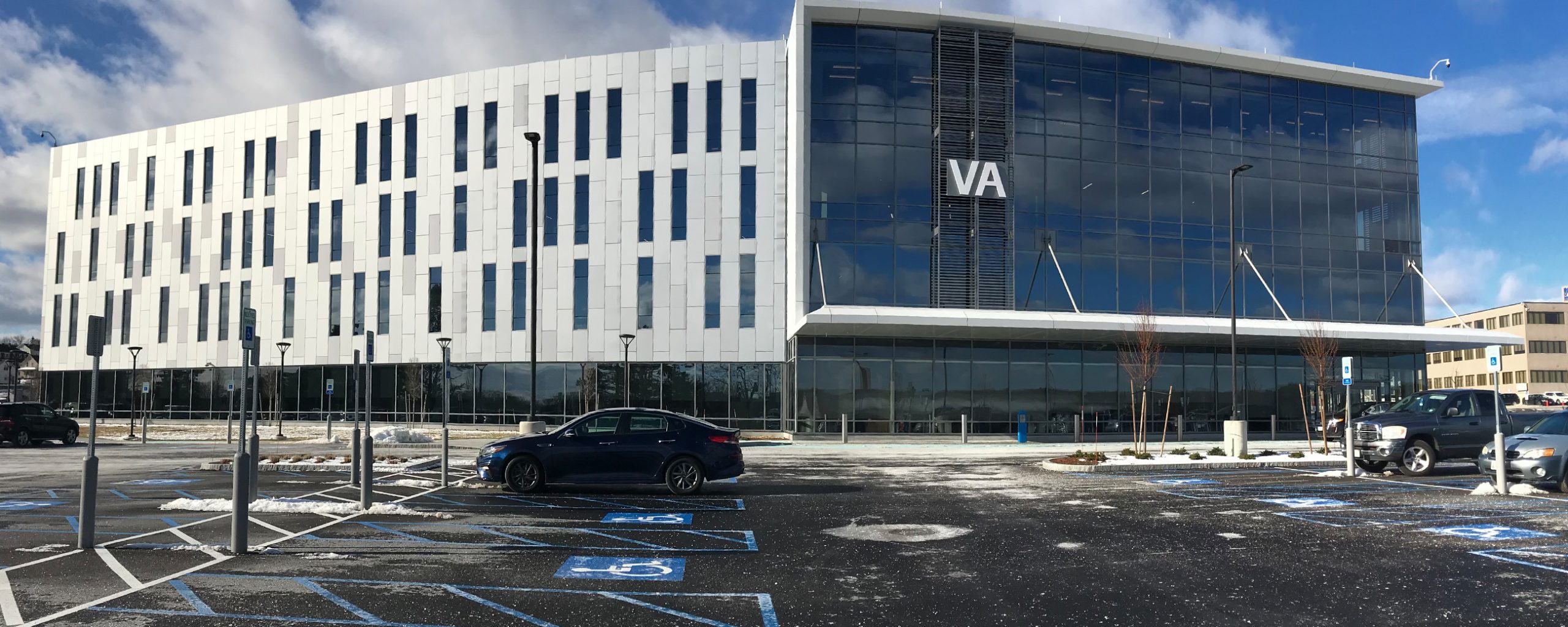Worcester Veterans Affairs Community-Based Outpatient Clinic (CBOC)
The scope of the project included the construction of a new mixed-use office and outpatient care facility at 403 Belmont Street in Worcester, MA. The facility was built in partnership with the UMASS Chan Medical School and the VA Central Western Massachusetts Healthcare system and includes two-stories of VA Clinic space and two-stories of core/shell space for future development over approximately 117,000 square feet.
Code Red Consultants was engaged for both code consulting and construction administration services for both the Base Building and the VA Clinic fit out project. The firm served as the code consultant for Smith Group on the design side of the project. Our involvement in the project included navigating the various code requirements related to the proposed projects to achieve the design intent.
Throughout construction, coordination was completed with the project team to complete third-party inspections for opening protectives in fire-rated wall and floor assemblies as the Base Building and tenant fit out Firestopping Special Inspector. Additionally, the firm worked with UMass Medical School and Suffolk Construction develop a Construction Fire Safety Plan that met the requirements of NFPA 241, the expectations of the City of Worcester, and the construction methods of the contractor. Construction administration-related assistance and management was provided on an as-needed basis to ensure that compliance with NFPA 241 was maintained as the associated construction operations and hazards changed. The Building officially welcomed occupants in November 2021.
Location
Worcester, Mass.
Size
117,000 SF
4 Stories
Cost
$75 million
Completion
November 2021
Worcester Veterans Affairs Community-Based Outpatient Clinic (CBOC)
The scope of the project included the construction of a new mixed-use office and outpatient care facility at 403 Belmont Street in Worcester, MA. The facility was built in partnership with the UMASS Chan Medical School and the VA Central Western Massachusetts Healthcare system and includes two-stories of VA Clinic space and two-stories of core/shell space for future development over approximately 117,000 square feet.
Code Red Consultants was engaged for both code consulting and construction administration services for both the Base Building and the VA Clinic fit out project. The firm served as the code consultant for Smith Group on the design side of the project. Our involvement in the project included navigating the various code requirements related to the proposed projects to achieve the design intent.
Throughout construction, coordination was completed with the project team to complete third-party inspections for opening protectives in fire-rated wall and floor assemblies as the Base Building and tenant fit out Firestopping Special Inspector. Additionally, the firm worked with UMass Medical School and Suffolk Construction develop a Construction Fire Safety Plan that met the requirements of NFPA 241, the expectations of the City of Worcester, and the construction methods of the contractor. Construction administration-related assistance and management was provided on an as-needed basis to ensure that compliance with NFPA 241 was maintained as the associated construction operations and hazards changed. The Building officially welcomed occupants in November 2021.





