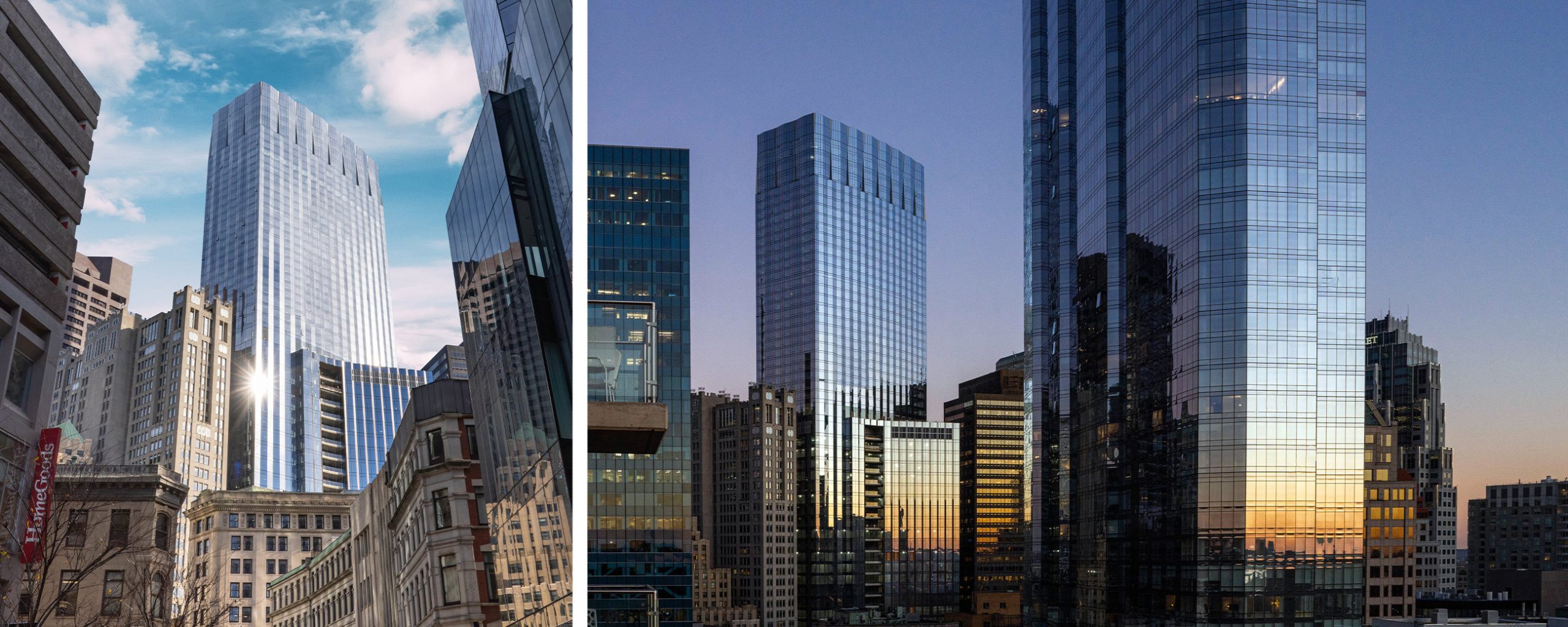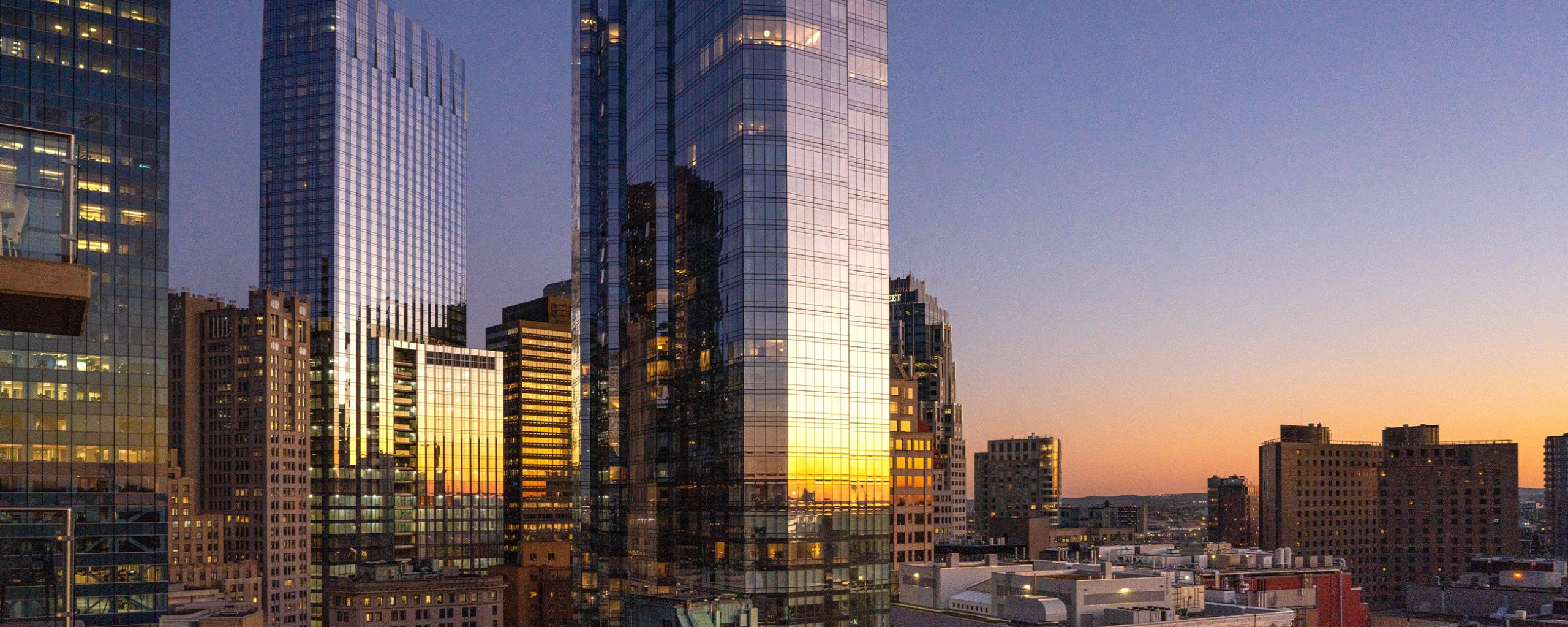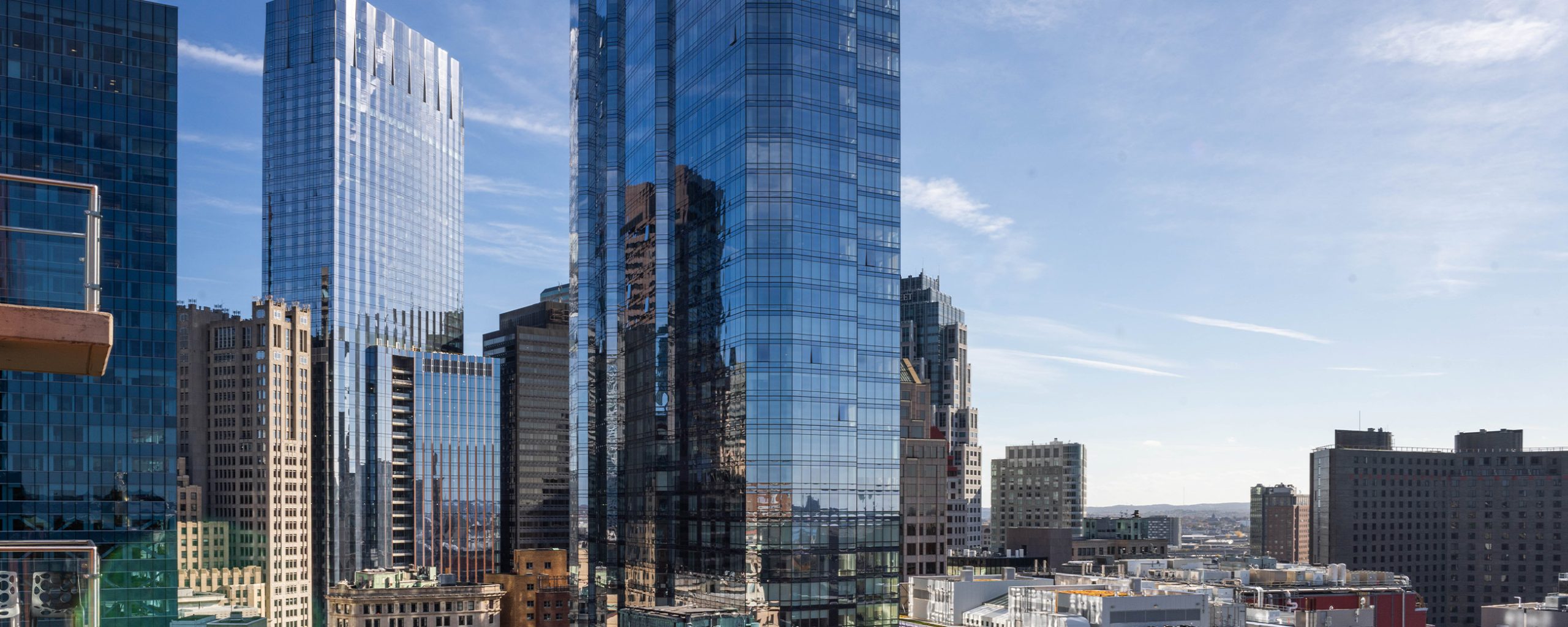Winthrop Center – Boston, MA
Winthrop Center is a new state of the art 53-story, 1.8 million square foot mixed-use residential development located in downtown Boston, MA. The building contains commercial office space on Floors 6-26, residences on Floors 35-62, below grade parking, amenity areas, and an impressive ground floor public atrium known as the Connector. Winthrop Center is the largest Passive House office project in the world, surpassing LEED Platinum to set the most rigorous global standards for energy and efficiency.
Code Red Consultants worked closely with Suffolk Construction Company and Millennium Partners during the construction phase of the project to navigate the life safety inspection and approval processes with Boston Inspectional Services Department (ISD) and the Fire Department (BFD). Specifically, we served as the phased occupancy/turnover consultant, Construction Fire Safety Consultant, Firestopping Special Inspector, and Smoke Control Special Inspector.
Code Red Consultants worked with Millennium Partners in the development of a Phased Occupancy Plan for the building (including phasing of the fire alarm system) which helped to allow the building to open on time with ongoing Connector/upper floor construction while maintaining the necessary levels of fire protection and life safety for the building.
In conjunction with Suffolk Construction, we worked to develop a comprehensive NFPA 241, Construction Fire Safety Program to ensure the project was completed on time while mitigating the risk of fire during construction. Code Red also worked with Millennium Partners to develop and implement an owner’s master construction fire safety program that allowed for building occupancy with continued ongoing base building work.
In serving as both the Firestopping and Smoke Control Special Inspector, our scope was to confirm that all fire rated joint assemblies and penetrations of passive fire rated barriers had been appropriately installed and the buildings stair pressurization, below-grade smoke control, and atrium smoke control systems were adequately installed, commissioned, and integrated ensuring a fire safe environment for building occupants.
Location
Boston, Mass.
Size
1.8 million SF
53 stories
Cost
$1.3 billion
Completion
2023
Winthrop Center – Boston, MA
Winthrop Center is a new state of the art 53-story, 1.8 million square foot mixed-use residential development located in downtown Boston, MA. The building contains commercial office space on Floors 6-26, residences on Floors 35-62, below grade parking, amenity areas, and an impressive ground floor public atrium known as the Connector. Winthrop Center is the largest Passive House office project in the world, surpassing LEED Platinum to set the most rigorous global standards for energy and efficiency.
Code Red Consultants worked closely with Suffolk Construction Company and Millennium Partners during the construction phase of the project to navigate the life safety inspection and approval processes with Boston Inspectional Services Department (ISD) and the Fire Department (BFD). Specifically, we served as the phased occupancy/turnover consultant, Construction Fire Safety Consultant, Firestopping Special Inspector, and Smoke Control Special Inspector.
Code Red Consultants worked with Millennium Partners in the development of a Phased Occupancy Plan for the building (including phasing of the fire alarm system) which helped to allow the building to open on time with ongoing Connector/upper floor construction while maintaining the necessary levels of fire protection and life safety for the building.
In conjunction with Suffolk Construction, we worked to develop a comprehensive NFPA 241, Construction Fire Safety Program to ensure the project was completed on time while mitigating the risk of fire during construction. Code Red also worked with Millennium Partners to develop and implement an owner’s master construction fire safety program that allowed for building occupancy with continued ongoing base building work.
In serving as both the Firestopping and Smoke Control Special Inspector, our scope was to confirm that all fire rated joint assemblies and penetrations of passive fire rated barriers had been appropriately installed and the buildings stair pressurization, below-grade smoke control, and atrium smoke control systems were adequately installed, commissioned, and integrated ensuring a fire safe environment for building occupants.






