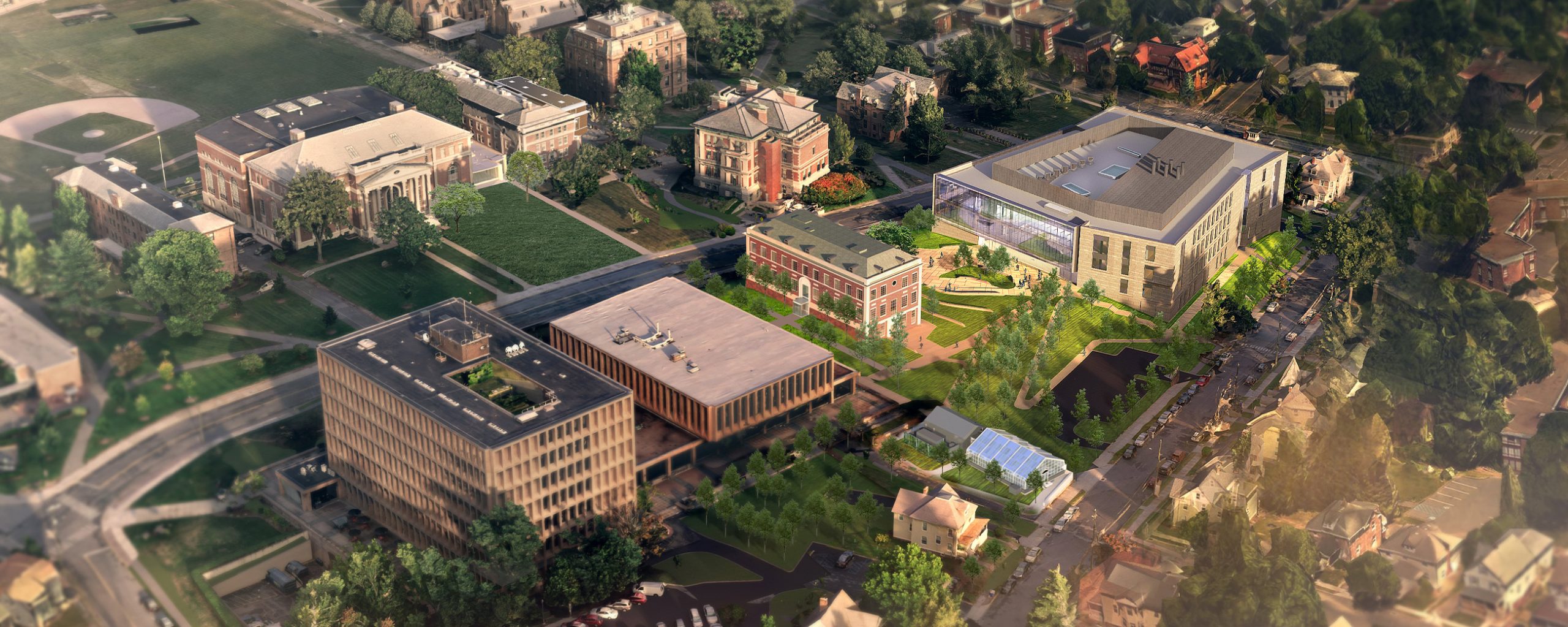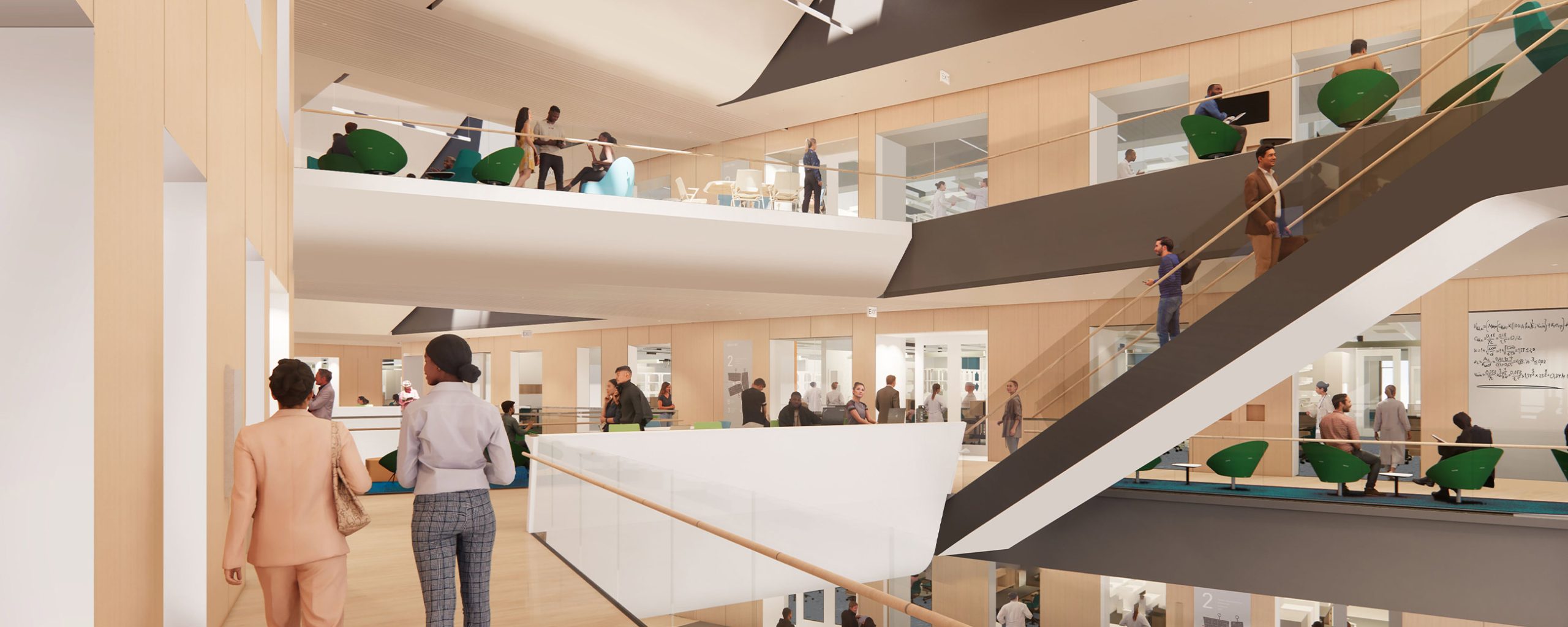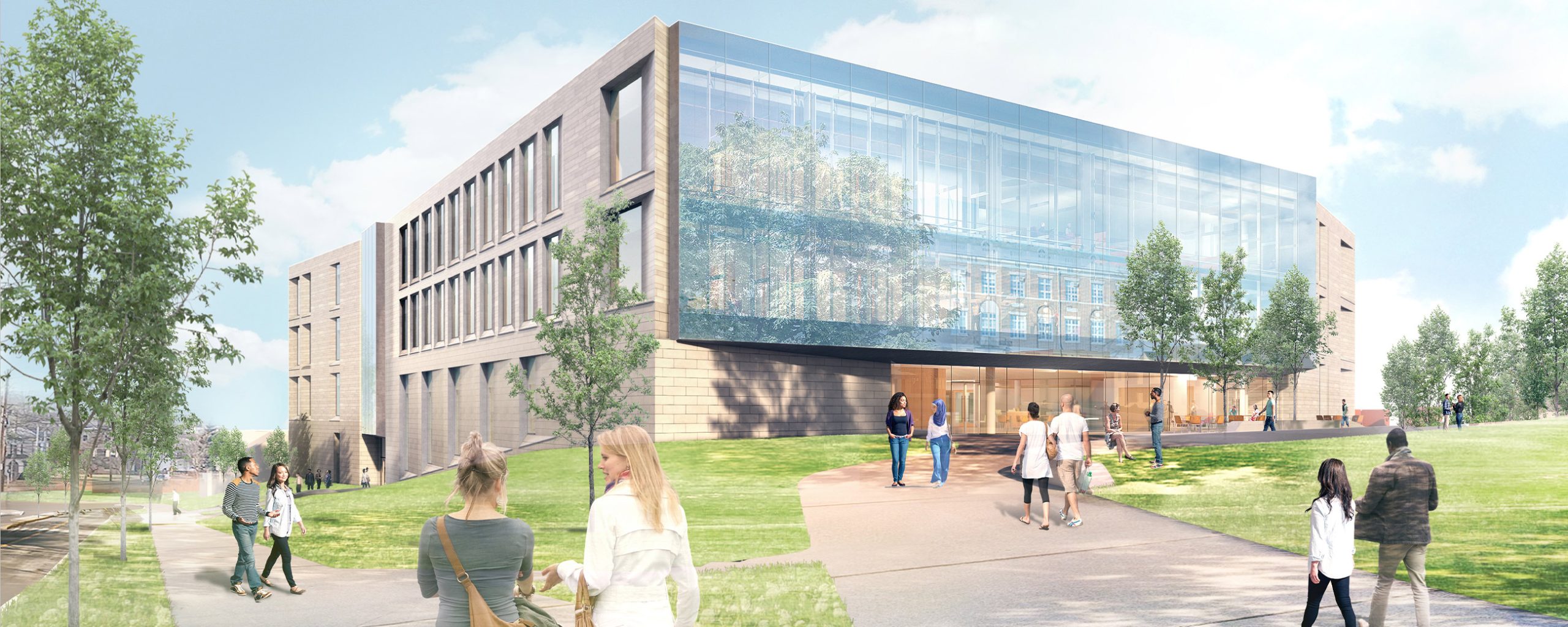Wesleyan University New Science Building
The new Wesleyan University Science Center is a 5-story, 190,000 sf building featuring classrooms, wet and dry research labs, amenity spaces, and teaching labs. The building’s atrium provides vertical connectivity between levels and allows for well-lit and visible interconnection between the various uses present.
Serving as the project’s code consultant, Code Red Consultants was responsible for developing and presenting the building’s code compliance approach to the City of Middletown, CT Building and Fire Departments. Working with architect Payette, Code Red Consultant’s services included building, fire, accessibility, and hazardous chemical code consulting as well as performance-based design analysis of the atrium smoke control system using a computational fluid dynamics computer model.
Included in the code approach were several State Building and Fire Code Modifications related to:
- Sprinkler protected glass control area boundaries
- Plumbing fixture calculations
- Stair discharge through an atrium
- The storage of flammable liquids in a basement.
Location
Middletown, Conn.
Size
190,000 GSF
5 stories
Completion
Ongoing
Rendering Credit
Payette
Wesleyan University New Science Building
The new Wesleyan University Science Center is a 5-story, 190,000 sf building featuring classrooms, wet and dry research labs, amenity spaces, and teaching labs. The building’s atrium provides vertical connectivity between levels and allows for well-lit and visible interconnection between the various uses present.
Serving as the project’s code consultant, Code Red Consultants was responsible for developing and presenting the building’s code compliance approach to the City of Middletown, CT Building and Fire Departments. Working with architect Payette, Code Red Consultant’s services included building, fire, accessibility, and hazardous chemical code consulting as well as performance-based design analysis of the atrium smoke control system using a computational fluid dynamics computer model.
Included in the code approach were several State Building and Fire Code Modifications related to:
- Sprinkler protected glass control area boundaries
- Plumbing fixture calculations
- Stair discharge through an atrium
- The storage of flammable liquids in a basement.





