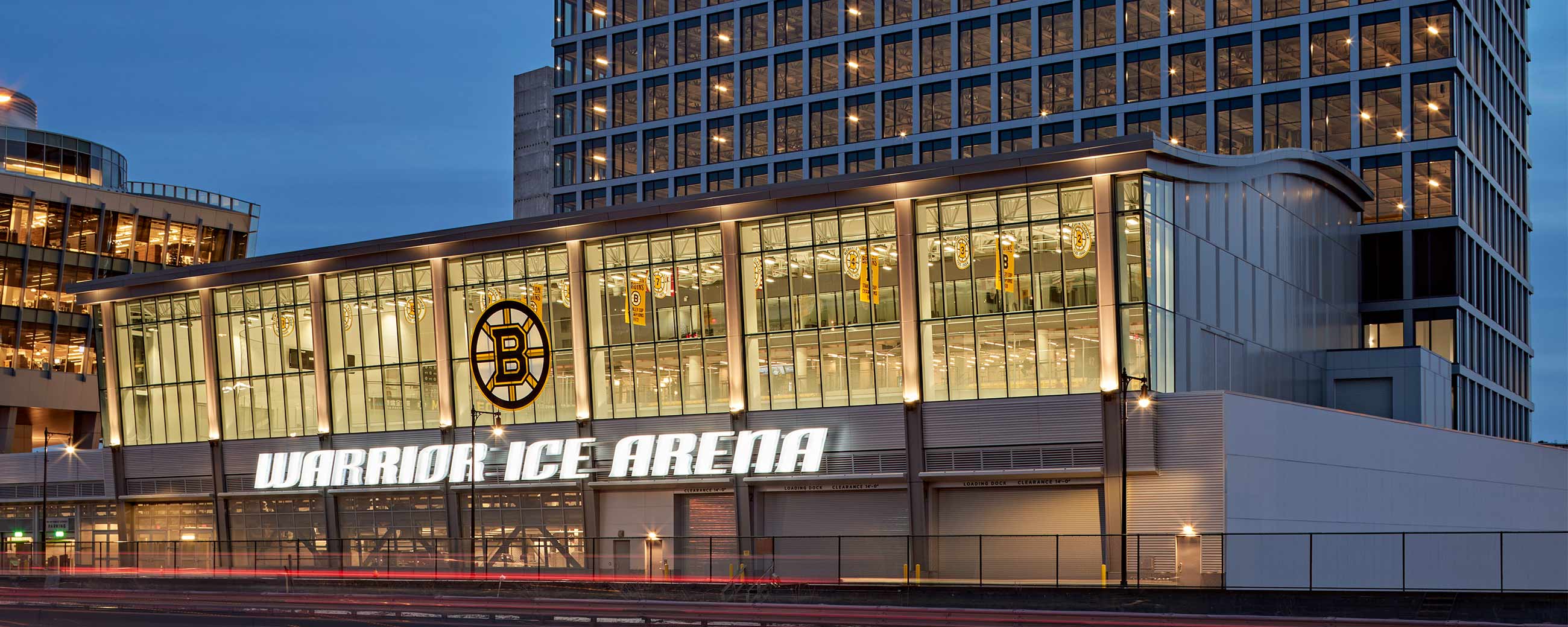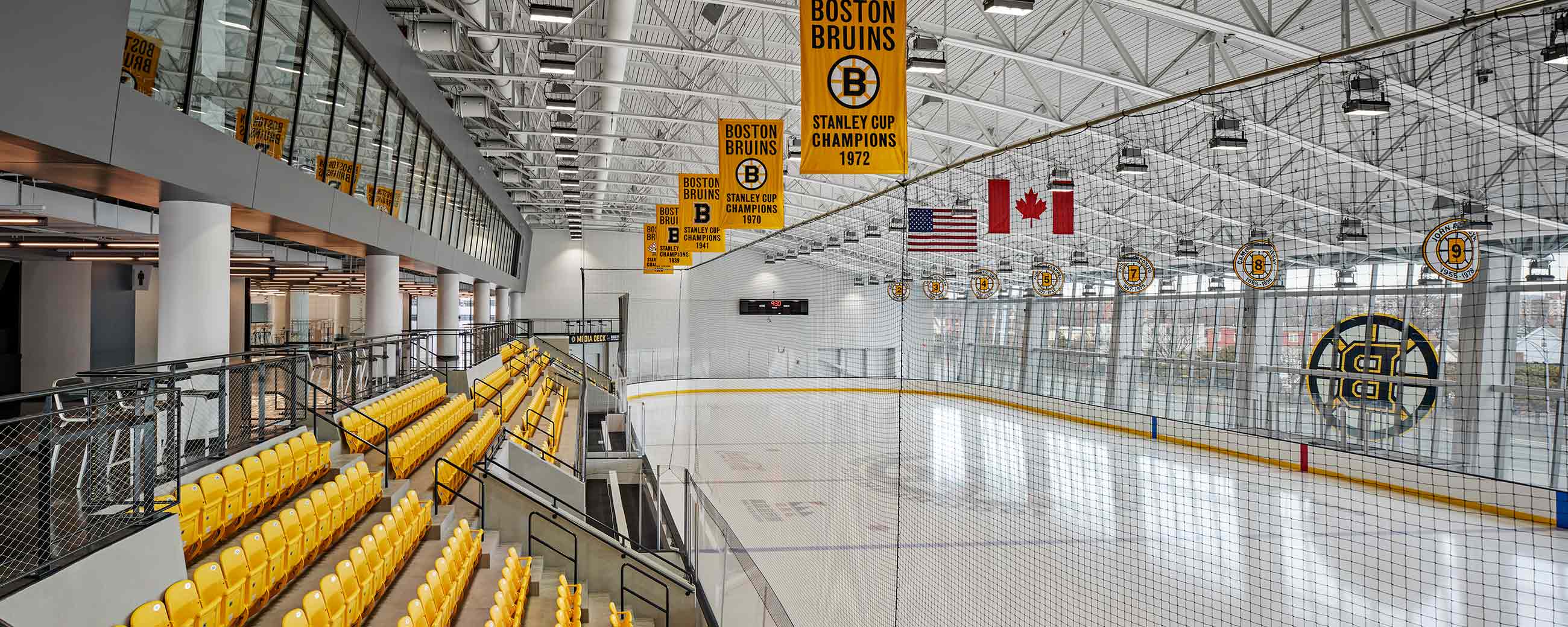Warrior Ice Arena at Boston Landing
The Warrior Ice Arena complex at 80-90 Guest Street is part of the larger 15-acre Boston Landing development constructed by New Balance. The new, 10-story mixed-use building contains 230,000 SF of Class A office and laboratory space, 12,000 SF of ground-floor retail, three levels of garage parking, and the 55,000 SF Warrior Ice Arena – the official practice facility of the Boston Bruins.
Code Red Consultants’ services for this building included a third-party design review and special inspection of the building’s smoke control systems, which included two pressurized stair enclosures, pressurized elevators, and an atrium smoke control system. Code Red Consultants worked closely with the construction team to complete inspections in a timely manner in preparation for inspections and testing to be performed by the Boston Fire Department and Inspection Services Department.
The project team includes NB Development Group, Elkus Manfredi Architects, and John Moriarty & Associates General Contractors.
Location
Boston, Mass.
Size
486,000 SF
Cost
$100 million
Completion
2017
Photography Credit
Robert Benson Photography
Warrior Ice Arena at Boston Landing
The Warrior Ice Arena complex at 80-90 Guest Street is part of the larger 15-acre Boston Landing development constructed by New Balance. The new, 10-story mixed-use building contains 230,000 SF of Class A office and laboratory space, 12,000 SF of ground-floor retail, three levels of garage parking, and the 55,000 SF Warrior Ice Arena – the official practice facility of the Boston Bruins.
Code Red Consultants’ services for this building included a third-party design review and special inspection of the building’s smoke control systems, which included two pressurized stair enclosures, pressurized elevators, and an atrium smoke control system. Code Red Consultants worked closely with the construction team to complete inspections in a timely manner in preparation for inspections and testing to be performed by the Boston Fire Department and Inspection Services Department.
The project team includes NB Development Group, Elkus Manfredi Architects, and John Moriarty & Associates General Contractors.




