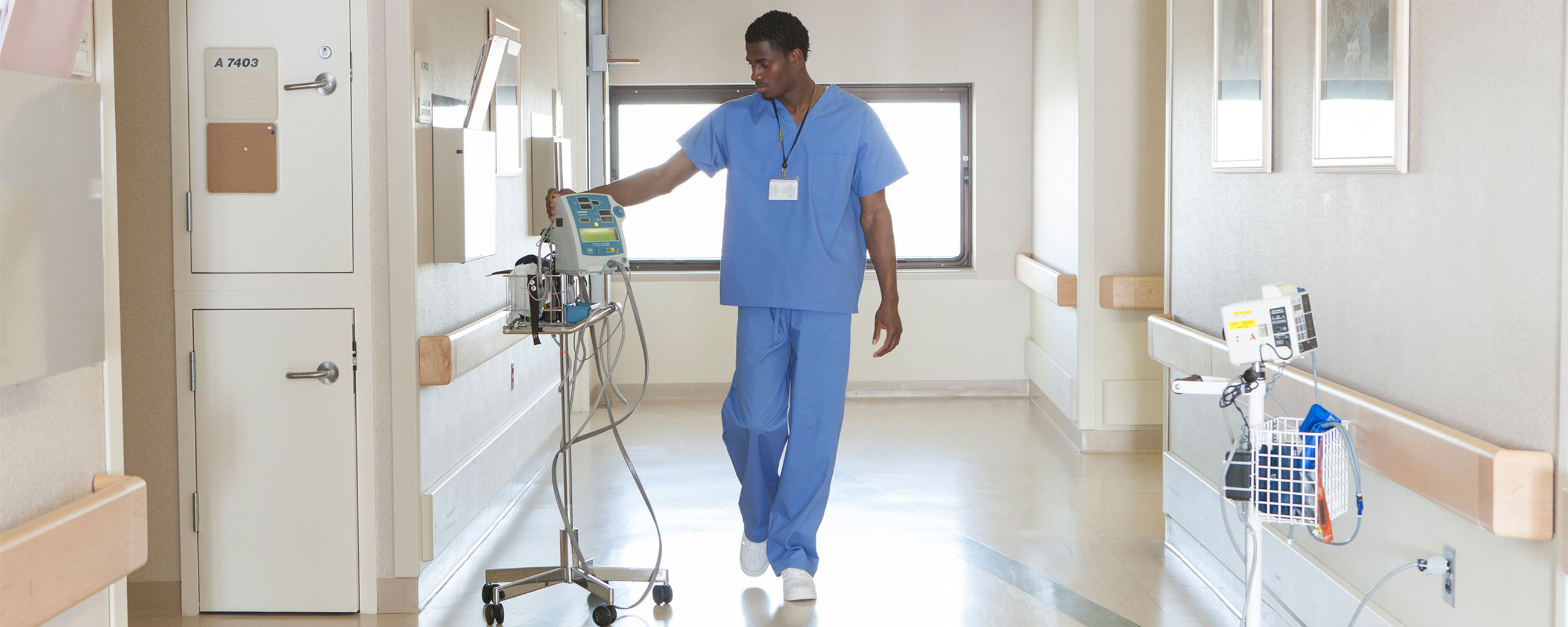Vassar Brothers Med. Center Inpatient Pavilion
Considered the largest construction project in the City of Poughkeepsie’s history, a new inpatient pavilion under construction at Vassar Brothers Medical Center will change how patients in the region experience healthcare. The new eight-story facility includes an emergency department and trauma center, state-of-the-art operating suites, a 30-bed critical care unit, more than 200 private patient rooms, a rooftop helistop, and a conference center. The innovative building will have a distinctive shape that follows the aesthetic of the Hudson River.
Working with architect CallisonRTKL, Code Red Consultants’ services included development of a comprehensive code report, preparation of life safety plans, and coordination with design team members and Authorities Having Jurisdiction on all code compliance facets of the project. Our firm was engaged early in the design process to establish a code compliance strategy for the building, a critical step in determining how the new hospital would be integrated with the existing facility. As a longtime consultant for Health Quest, Code Red Consultants was relied upon to help ensure that the facility would be code compliant for all regulatory agencies including the City of Poughkeepsie, New York Department of Health, The Joint Commission, and CMS.
One of the most significant challenges was that the healthcare requirements of the 2010 New York State Building Code, based on the 2006 International Building Code, were somewhat outdated. In some instances, these requirements were significantly more stringent than future editions of the Code as well as the provisions of NFPA 101. Code Red Consultants proposed solutions as alternative methods of design to alleviate design challenges and reduce construction costs. One of these alternative methods included the omission of smoke dampers at ducted penetrations of smoke barrier walls. This accepted solution saved the hospital hundreds of thousands of dollars in installation costs as well as significant inspection, testing, and maintenance costs over the life of the building.
Location
Poughkeepsie, NY
Size
752,000 SF
Cost
$500 million
Completion
2019
Vassar Brothers Med. Center Inpatient Pavilion
Considered the largest construction project in the City of Poughkeepsie’s history, a new inpatient pavilion under construction at Vassar Brothers Medical Center will change how patients in the region experience healthcare. The new eight-story facility includes an emergency department and trauma center, state-of-the-art operating suites, a 30-bed critical care unit, more than 200 private patient rooms, a rooftop helistop, and a conference center. The innovative building will have a distinctive shape that follows the aesthetic of the Hudson River.
Working with architect CallisonRTKL, Code Red Consultants’ services included development of a comprehensive code report, preparation of life safety plans, and coordination with design team members and Authorities Having Jurisdiction on all code compliance facets of the project. Our firm was engaged early in the design process to establish a code compliance strategy for the building, a critical step in determining how the new hospital would be integrated with the existing facility. As a longtime consultant for Health Quest, Code Red Consultants was relied upon to help ensure that the facility would be code compliant for all regulatory agencies including the City of Poughkeepsie, New York Department of Health, The Joint Commission, and CMS.
One of the most significant challenges was that the healthcare requirements of the 2010 New York State Building Code, based on the 2006 International Building Code, were somewhat outdated. In some instances, these requirements were significantly more stringent than future editions of the Code as well as the provisions of NFPA 101. Code Red Consultants proposed solutions as alternative methods of design to alleviate design challenges and reduce construction costs. One of these alternative methods included the omission of smoke dampers at ducted penetrations of smoke barrier walls. This accepted solution saved the hospital hundreds of thousands of dollars in installation costs as well as significant inspection, testing, and maintenance costs over the life of the building.

