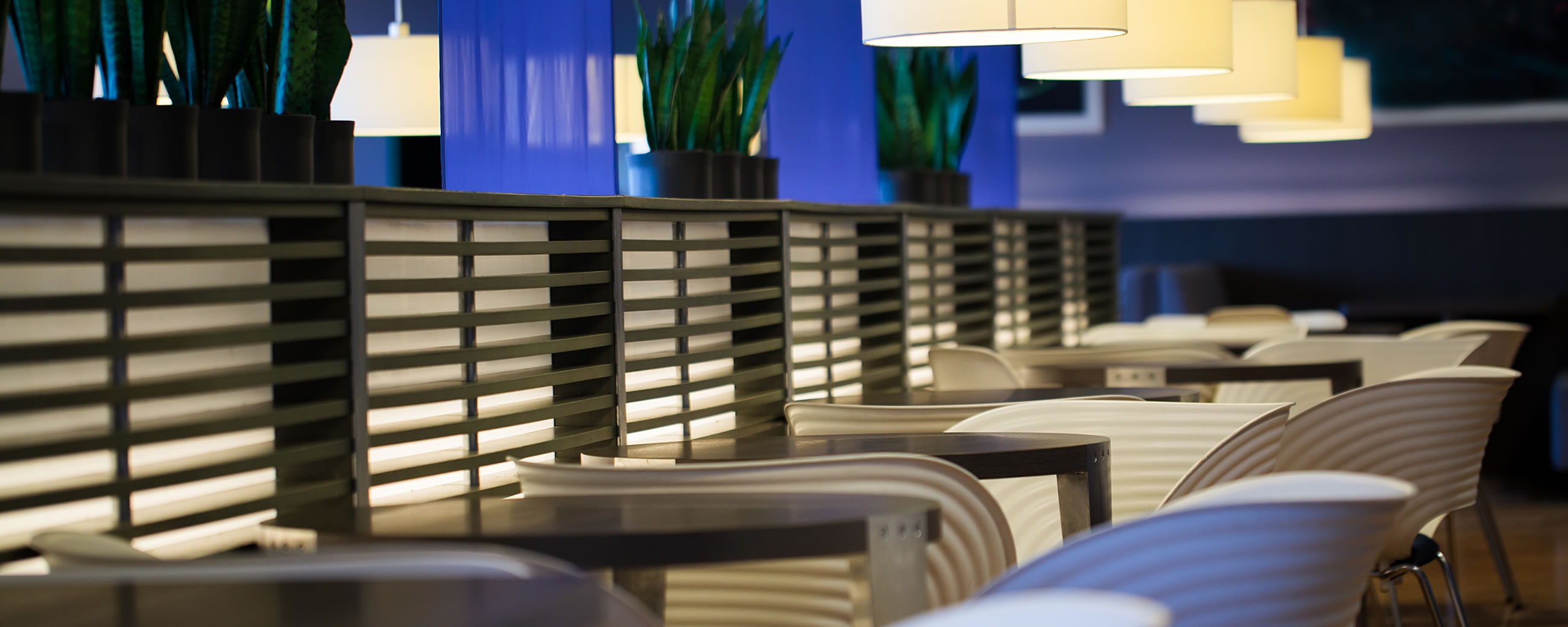University of New England, Ripich Commons
University of New England (UNE) Ripich Commons, located on the Biddeford campus’ riverfront, is a new three-level, multi-purpose facility designed to support the everyday needs of residential, commuter, and graduate students. Complete with study areas, relaxation spaces, a fire pit, outdoor patios, and a one-stop-shopping venue for student services – from academic advising to career services to financial aid – the Danielle N. Ripich Commons also houses the campus’ main dining venue and a pub-style eatery with outdoor seating. The second floor of the building is connected to the main floor of the campus’ library by a glass bridge, creating easy transitions from the academic core of the campus to the Commons and then on to the residence halls. All three levels feature fireplaces as well as vast windows on the building’s northwestern side that allow for stunning views of the Saco River.
Code Red Consultants developed a comprehensive code report, reviewed architectural plans for conformance with the applicable codes, and coordinated with architect Shepley Bulfinch and Authorities Having Jurisdiction on all code compliance facets of the project. Ripich Commons not only reflects UNE’s commitment to the student experience but also demonstrates its dedication to ecological sustainability. Designed in accordance with the highest standards of environmentally-friendly construction, the Commons was built using regionally sourced materials as well as materials with high recycled content. Code Red Consultants coordinated with the design team on the use of wood materials within the building, particularly for the roof framing and decking of the building. Our firm also helped establish acceptable wood beams and decking sizes to achieve compliance with the Maine Uniform Building Code.
Location
Biddeford, Maine
Size
60,000 SF
Cost
N/A
Completion
2018
University of New England, Ripich Commons
University of New England (UNE) Ripich Commons, located on the Biddeford campus’ riverfront, is a new three-level, multi-purpose facility designed to support the everyday needs of residential, commuter, and graduate students. Complete with study areas, relaxation spaces, a fire pit, outdoor patios, and a one-stop-shopping venue for student services – from academic advising to career services to financial aid – the Danielle N. Ripich Commons also houses the campus’ main dining venue and a pub-style eatery with outdoor seating. The second floor of the building is connected to the main floor of the campus’ library by a glass bridge, creating easy transitions from the academic core of the campus to the Commons and then on to the residence halls. All three levels feature fireplaces as well as vast windows on the building’s northwestern side that allow for stunning views of the Saco River.
Code Red Consultants developed a comprehensive code report, reviewed architectural plans for conformance with the applicable codes, and coordinated with architect Shepley Bulfinch and Authorities Having Jurisdiction on all code compliance facets of the project. Ripich Commons not only reflects UNE’s commitment to the student experience but also demonstrates its dedication to ecological sustainability. Designed in accordance with the highest standards of environmentally-friendly construction, the Commons was built using regionally sourced materials as well as materials with high recycled content. Code Red Consultants coordinated with the design team on the use of wood materials within the building, particularly for the roof framing and decking of the building. Our firm also helped establish acceptable wood beams and decking sizes to achieve compliance with the Maine Uniform Building Code.


