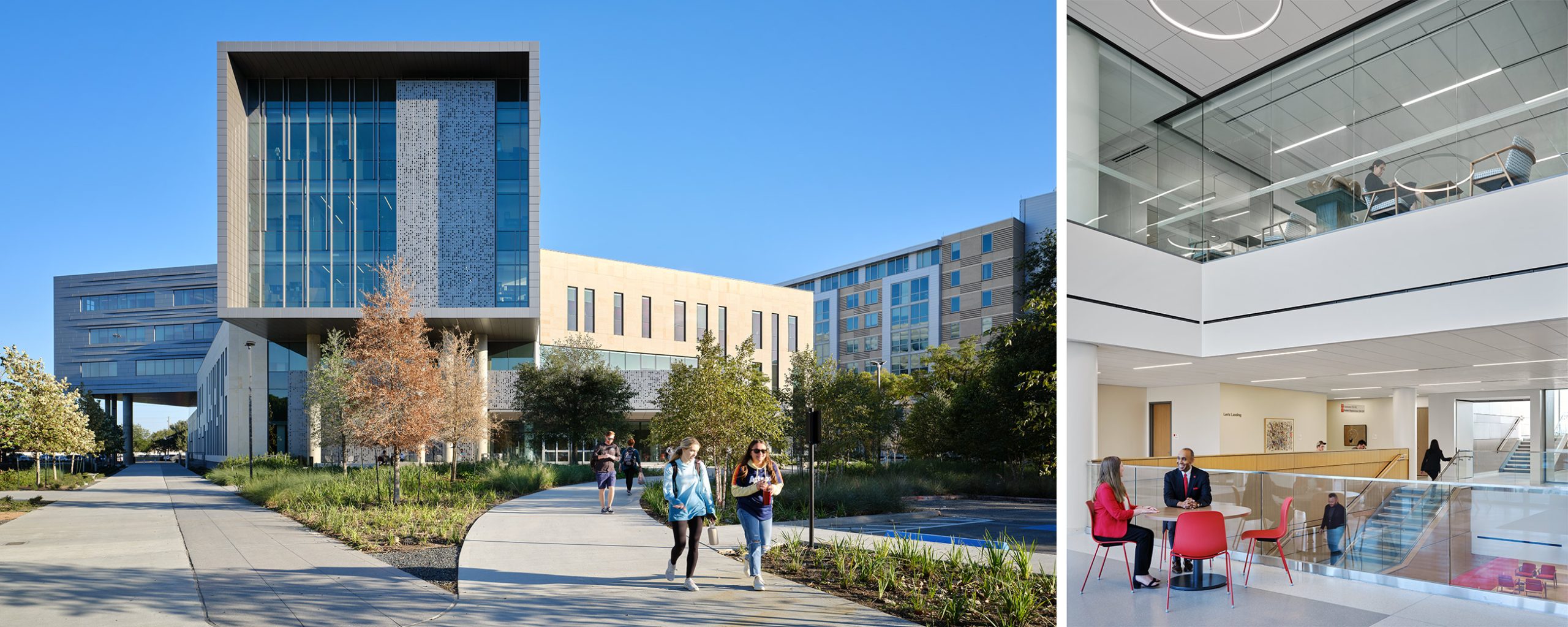University of Houston John M. O’Quinn Law Building
The University of Houston offers its students a leading interdisciplinary legal education program that is ranked one of the best in the country. This program has been accentuated through the construction of a new 5-story, 178,600 sf Law Center designed and led by Shepley Bulfinch. Named after the prominent Texas Trial Lawyer, the John M. O’Quinn Law building includes instructional spaces, advocacy skills labs, student areas, courtroom and event facilities, faculty and administration offices, student services, legal clinics, and a law library. In addition, the building also features a series of multi-story floor openings and stairways to enhance the communication amongst all floors in the building.
Code Red Consultants was responsible for developing and presenting the building’s code compliance approach to the University of Houston’s Fire Marshal’s Office. Code Red Consultants’ provided building, fire, and accessibility code consulting to ensure compliance with the University’s Fire and Life Safety code while meeting the design teams goals of providing a modern, student-focused environment. Most notably, Code Red Consultants’ assisted the design team in developing a unique code approach for a series of unenclosed vertical openings including several double height spaces as well as a 2- and 3-story communicating stairway.
Location
Houston, TX
Size
178,600 SF
Cost
$93 million
Completion
2022
Photography Credit
Dror Baldinger, FAIA
Architectural Photography
University of Houston John M. O’Quinn Law Building
The University of Houston offers its students a leading interdisciplinary legal education program that is ranked one of the best in the country. This program has been accentuated through the construction of a new 5-story, 178,600 sf Law Center designed and led by Shepley Bulfinch. Named after the prominent Texas Trial Lawyer, the John M. O’Quinn Law building includes instructional spaces, advocacy skills labs, student areas, courtroom and event facilities, faculty and administration offices, student services, legal clinics, and a law library. In addition, the building also features a series of multi-story floor openings and stairways to enhance the communication amongst all floors in the building.
Code Red Consultants was responsible for developing and presenting the building’s code compliance approach to the University of Houston’s Fire Marshal’s Office. Code Red Consultants’ provided building, fire, and accessibility code consulting to ensure compliance with the University’s Fire and Life Safety code while meeting the design teams goals of providing a modern, student-focused environment. Most notably, Code Red Consultants’ assisted the design team in developing a unique code approach for a series of unenclosed vertical openings including several double height spaces as well as a 2- and 3-story communicating stairway.

