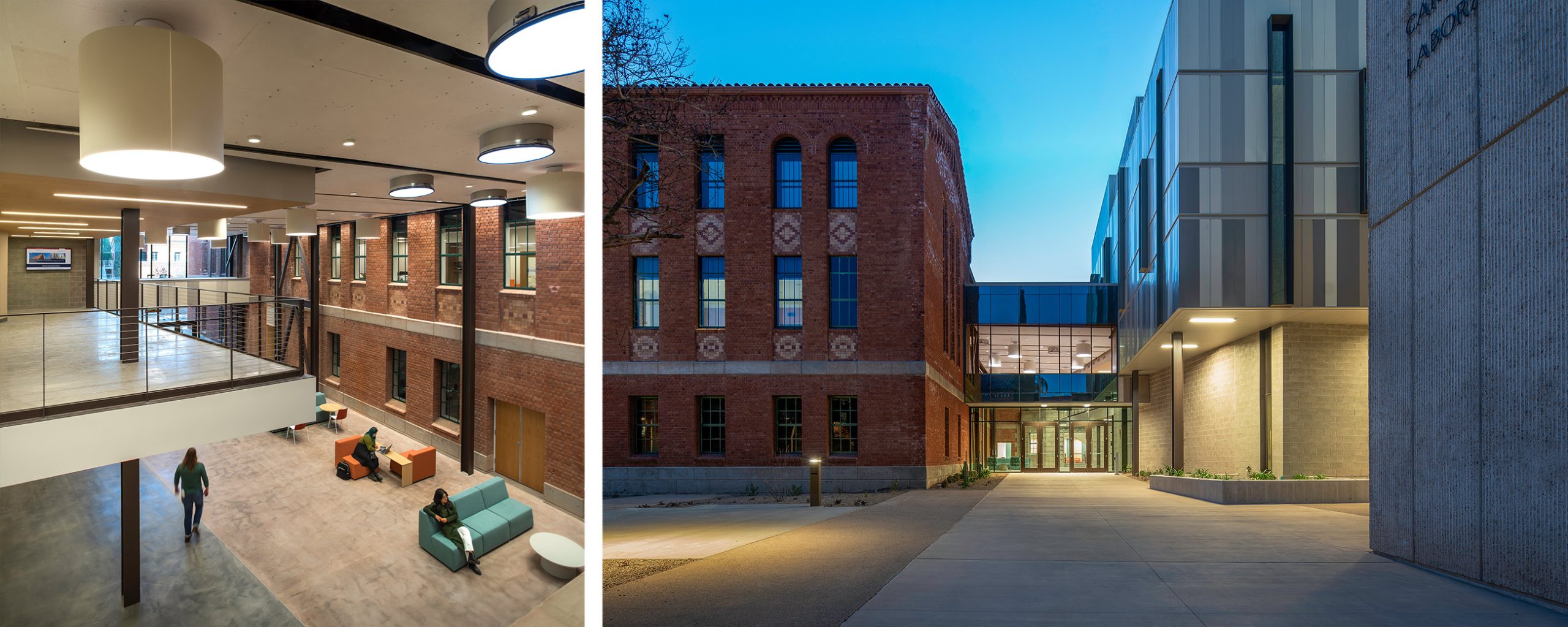University of Arizona Chemistry Building
The University of Arizona’s Chemistry Building, originally constructed in 1936, underwent a substantial renovation and expansion led by Shepley Bulfinch and Sundt Construction. The project focused on repurposing the old Chemistry Department’s facility into the campus’s first collaborative classroom building while preserving as much of the historic structure as possible. Collaborative classrooms, electronic and metal shops, and administrative spaces are featured in the renovated Chemistry Building and new 3-story, 13,000 sf expansion referred to as The Commons.
Code Red Consultants was responsible for developing and presenting the building’s code compliance approach to the City of Tuscan’s Building and Fire Departments. Code Red Consultants’ services included building, fire, and accessibility code consulting to ensure compliance with the local building and fire codes while meeting the design team’s goals of providing a modern, student-focused environment. Most notably, Code Red Consultants assisted the design team in developing a unique code approach for a series of unenclosed vertical openings, including double-height classroom and lobby spaces and 3-story unenclosed stairways.
Location
Tucson, AZ
Size
55,000 SF
Cost
$28 million
Completion
2023
Photography Credit
Matt Winquist, Winquist Photograph
University of Arizona Chemistry Building
The University of Arizona’s Chemistry Building, originally constructed in 1936, underwent a substantial renovation and expansion led by Shepley Bulfinch and Sundt Construction. The project focused on repurposing the old Chemistry Department’s facility into the campus’s first collaborative classroom building while preserving as much of the historic structure as possible. Collaborative classrooms, electronic and metal shops, and administrative spaces are featured in the renovated Chemistry Building and new 3-story, 13,000 sf expansion referred to as The Commons.
Code Red Consultants was responsible for developing and presenting the building’s code compliance approach to the City of Tuscan’s Building and Fire Departments. Code Red Consultants’ services included building, fire, and accessibility code consulting to ensure compliance with the local building and fire codes while meeting the design team’s goals of providing a modern, student-focused environment. Most notably, Code Red Consultants assisted the design team in developing a unique code approach for a series of unenclosed vertical openings, including double-height classroom and lobby spaces and 3-story unenclosed stairways.

