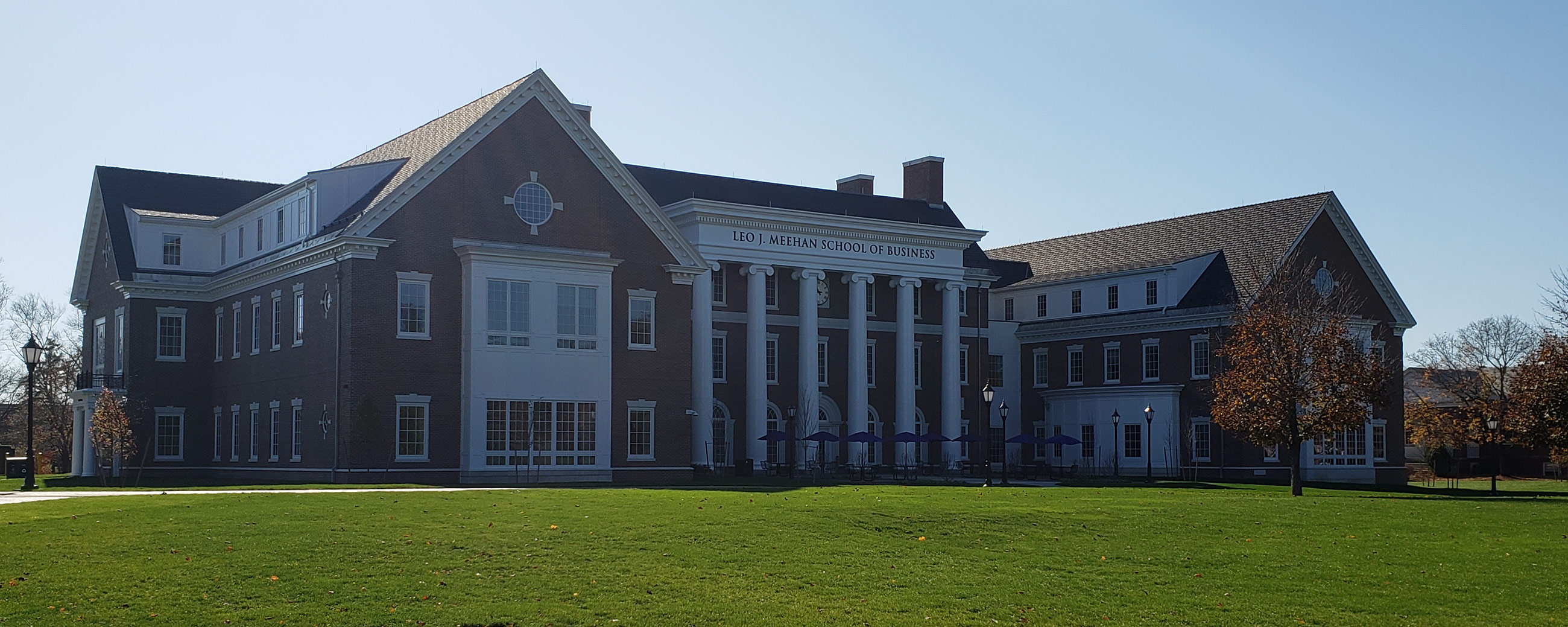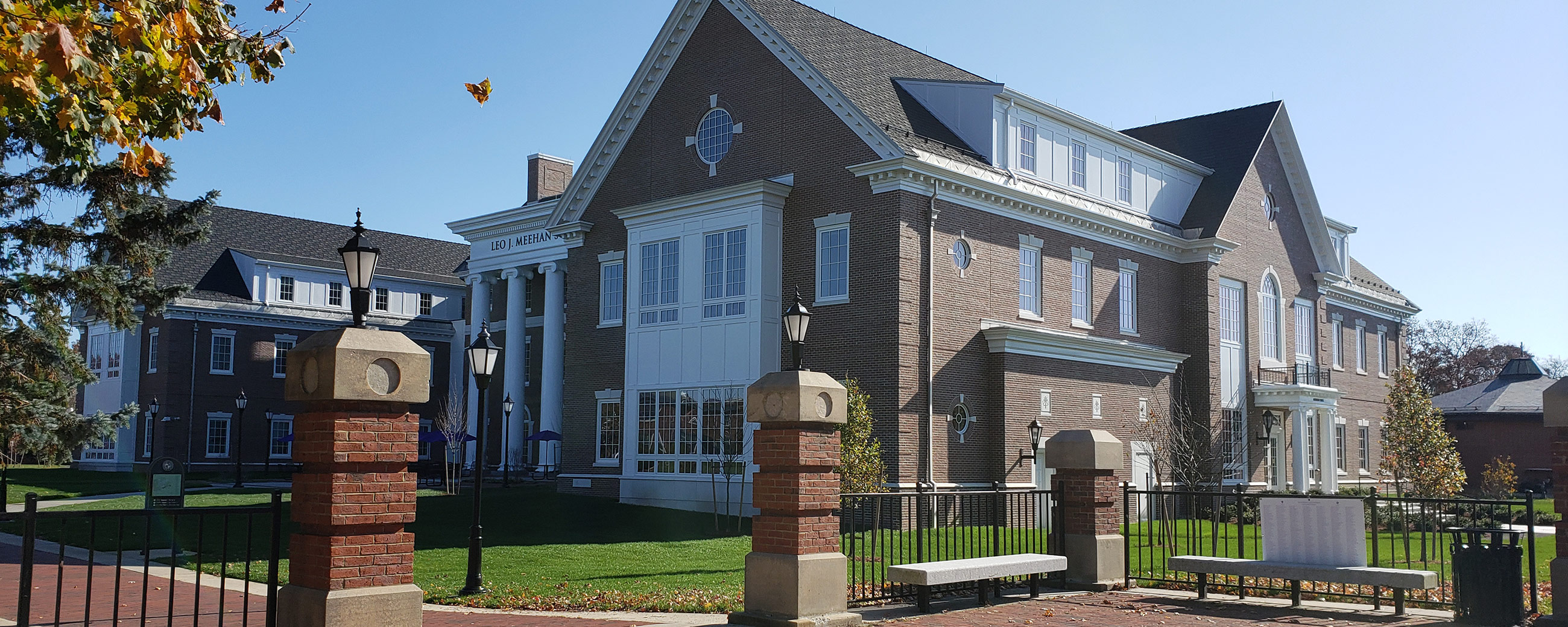Stonehill College School of Business
Located in the center of the Stonehill College campus quad, the new Leo J. Meehan School of Business is designed to enhance the College’s already strong business programs with cutting-edge technologies and adaptive, modern classrooms and collaboration spaces.
The building is named after the current CEO of W.B. Mason, who graded from the school in 1975. Costing $35 million and covering 63,450 square feet, the building is home to 34 faculty members in accounting, finance, international business, management, marketing, economics, and healthcare administration. The building’s architecture follows in line with the Georgian theme on campus. The interior is designed to become the hub for the business school community, generating a “buzz” that energizes business education and encourages students to network with peers and faculty. A prime space for social networking, the hub is a place to check email, the day’s events on Bloomberg news or connect with fellow entrepreneurs outside the maker space.
Serving as the project’s code consultant, Code Red Consultants was responsible for developing and presenting the building’s code compliance approach to the Town of Easton’s Building and Fire Departments. Teamed with the S/L/A/M Collaborative, Code Red Consultants served as the code consultant on the project and was responsible for developing a compliance approach that aligned with the needs and goals for the building.
Location
North Easton, Mass
Size
63,450 SF
Cost
$35 million
Completion
September 2019
Stonehill College School of Business
Located in the center of the Stonehill College campus quad, the new Leo J. Meehan School of Business is designed to enhance the College’s already strong business programs with cutting-edge technologies and adaptive, modern classrooms and collaboration spaces.
The building is named after the current CEO of W.B. Mason, who graded from the school in 1975. Costing $35 million and covering 63,450 square feet, the building is home to 34 faculty members in accounting, finance, international business, management, marketing, economics, and healthcare administration. The building’s architecture follows in line with the Georgian theme on campus. The interior is designed to become the hub for the business school community, generating a “buzz” that energizes business education and encourages students to network with peers and faculty. A prime space for social networking, the hub is a place to check email, the day’s events on Bloomberg news or connect with fellow entrepreneurs outside the maker space.
Serving as the project’s code consultant, Code Red Consultants was responsible for developing and presenting the building’s code compliance approach to the Town of Easton’s Building and Fire Departments. Teamed with the S/L/A/M Collaborative, Code Red Consultants served as the code consultant on the project and was responsible for developing a compliance approach that aligned with the needs and goals for the building.





