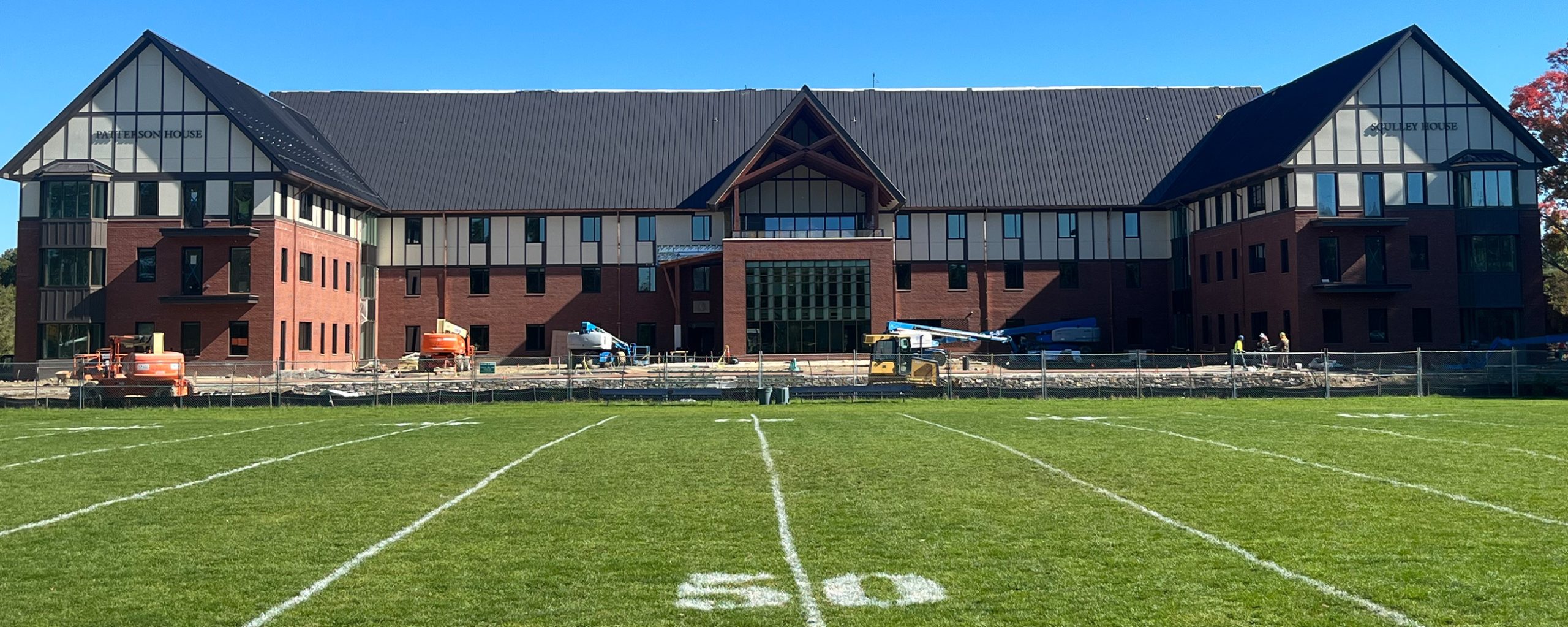St. Mark’s Residential Life Building
The new Residential Life Building located at the St. Mark’s campus in Southborough, MA is a 3-story dormitory for students and faculty. This new dormitory is intended to house the incoming third form class and upper-class students at St. Mark’s, replacing the existing West Campus dormitory located on the campus. Spaces in the building include 130 to 140 beds in single and double rooms for students, 12 faculty apartments ranging in size from 3-4 bedrooms, shared common space, a great room, communal kitchen, and outdoor classroom (“Classroom-in-the-Sky”).
Serving as the project’s code consultant, Code Red Consultants was responsible for developing and presenting the building’s code compliance approach to the Town of Southborough’s Building and Fire Departments. Working with architect Goody Clancy, Code Red Consultants’ services included building, fire, and accessibility code consulting. Code Red Consultants also assisted the school with seeking multiple Massachusetts Architectural Access Board (MAAB) variances that provided both the School and the building occupants with greater flexibility and increased security.
Location
Southborough, Mass.
Size
90,000 SF
Cost
$50 million
Completion
2022
St. Mark’s Residential Life Building
The new Residential Life Building located at the St. Mark’s campus in Southborough, MA is a 3-story dormitory for students and faculty. This new dormitory is intended to house the incoming third form class and upper-class students at St. Mark’s, replacing the existing West Campus dormitory located on the campus. Spaces in the building include 130 to 140 beds in single and double rooms for students, 12 faculty apartments ranging in size from 3-4 bedrooms, shared common space, a great room, communal kitchen, and outdoor classroom (“Classroom-in-the-Sky”).
Serving as the project’s code consultant, Code Red Consultants was responsible for developing and presenting the building’s code compliance approach to the Town of Southborough’s Building and Fire Departments. Working with architect Goody Clancy, Code Red Consultants’ services included building, fire, and accessibility code consulting. Code Red Consultants also assisted the school with seeking multiple Massachusetts Architectural Access Board (MAAB) variances that provided both the School and the building occupants with greater flexibility and increased security.


