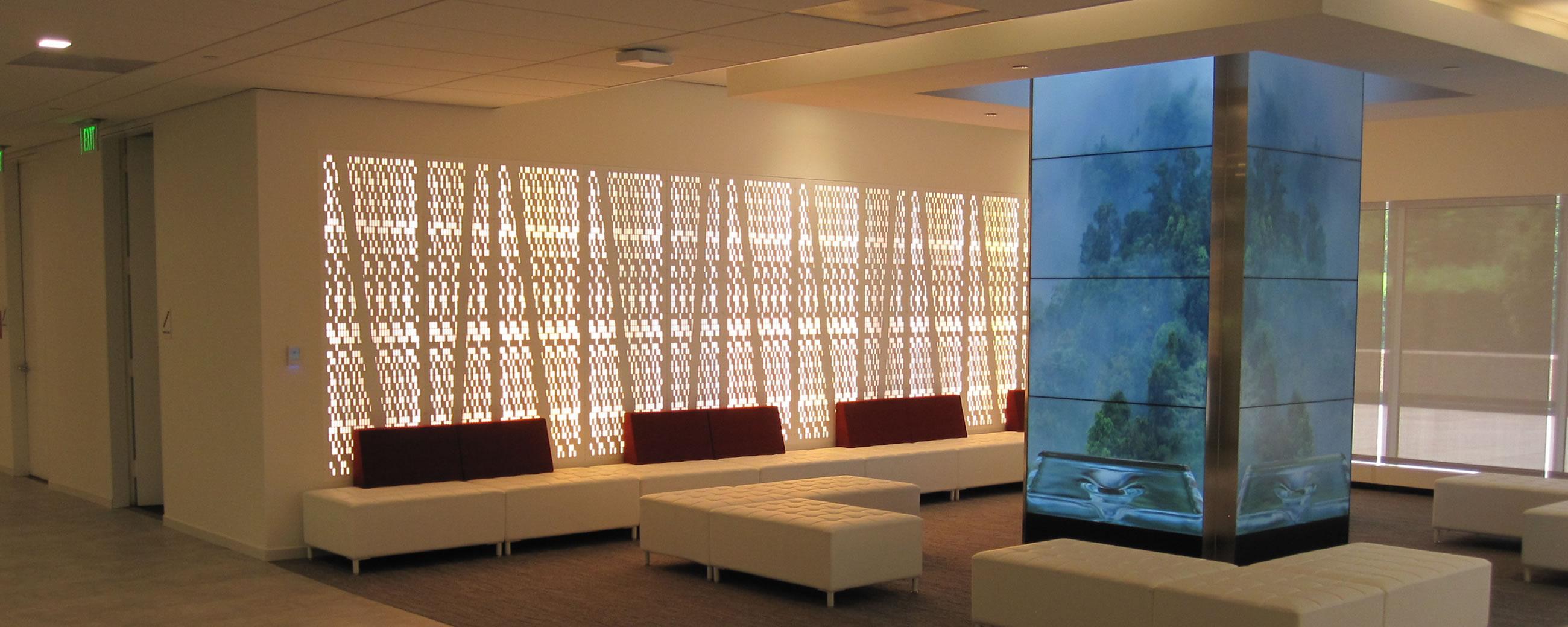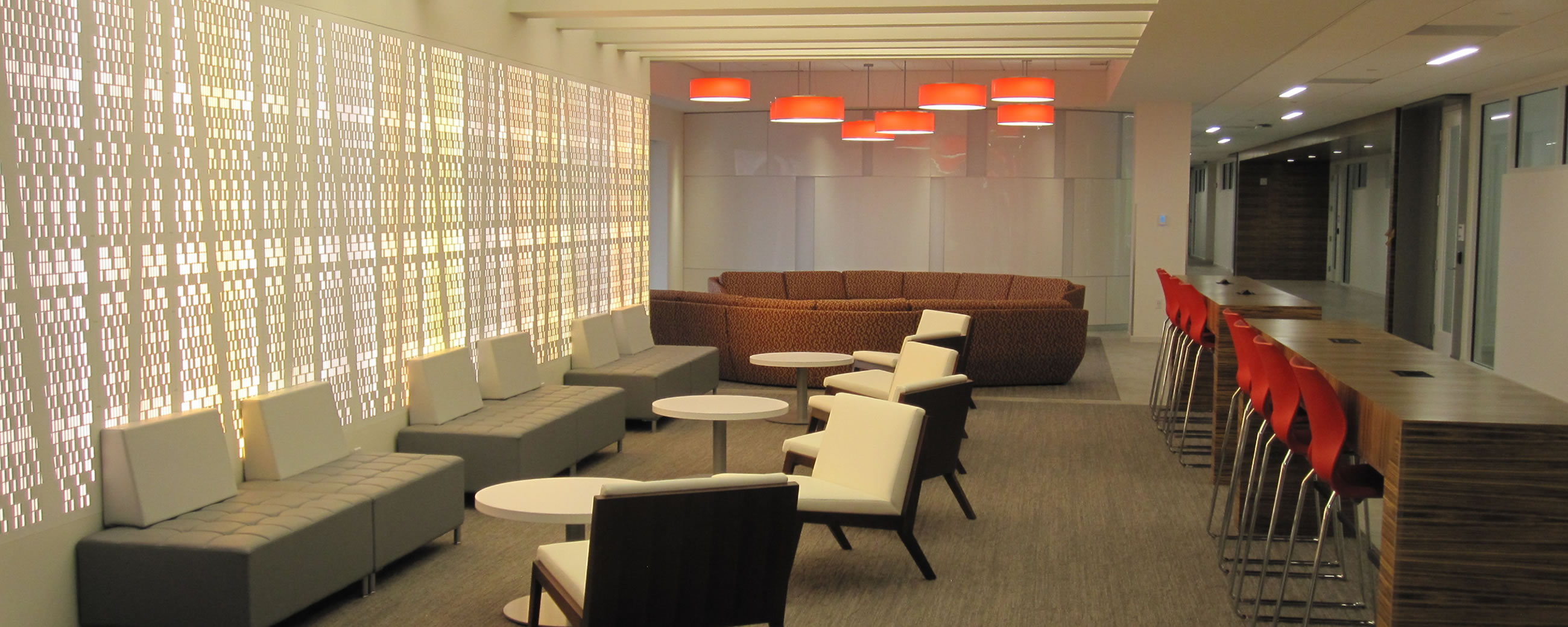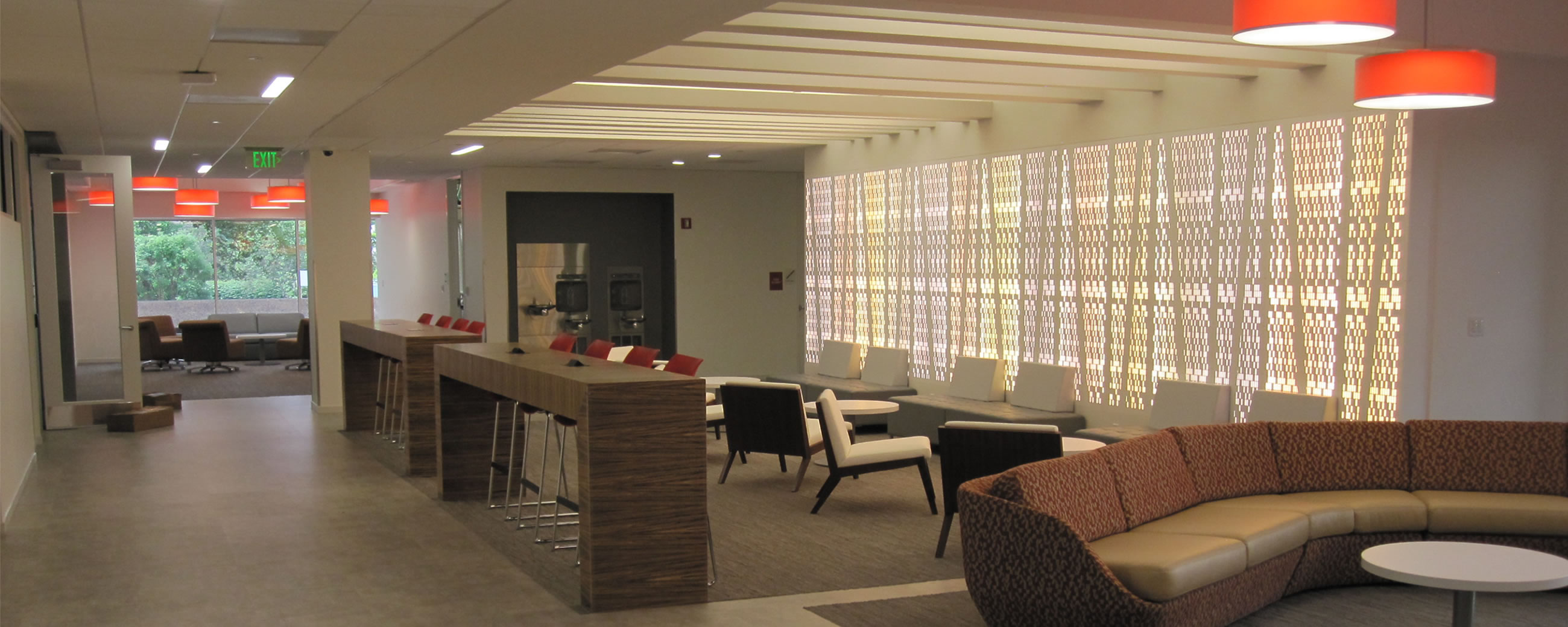Sacred Heart University West Campus
In 2016, Sacred Heart University acquired General Electric’s 66-acre former global headquarters located down the street from SHU’s main campus in Fairfield, Conn. The 550,000 SF, three-building property, named Sacred Heart’s West Campus, provides SHU with a unique opportunity to contribute to education, research, healthcare, and the community.
For phase one, Code Red Consultants was retained to provide code consulting services for the repositioning of the 70,000 SF existing office building into classrooms, offices, and meeting areas for Sacred Heart University students and staff. Code Red Consultants worked closely with the design team to develop strategies for egress, plumbing, and accessibility compliance. The firm also performed an evaluation of the existing fire protection and life safety features within the building, which helped the design team and University make informed decisions for its reuse.
The original building had many unique features that made renovations difficult, prompting the development of compliance alternatives and phased renovation strategies that met the goals of the University and the intent of the code. Code Red Consultants identified existing construction-type features that were previously approved options no longer permitted under the current code. To solve the deficiencies in egress compliance, the firm sought approval from Authorities Having Jurisdiction to continue use of the existing building as previously approved. This resulted in a significant cost savings for the project by not needing to add exit stairs and/or additional fire proofing.
Location
Fairfield, Conn.
Size
70,000 SF
Cost
N/A
Completion
2018
Photography Credit
Sacred Heart University
Sacred Heart University West Campus
In 2016, Sacred Heart University acquired General Electric’s 66-acre former global headquarters located down the street from SHU’s main campus in Fairfield, Conn. The 550,000 SF, three-building property, named Sacred Heart’s West Campus, provides SHU with a unique opportunity to contribute to education, research, healthcare, and the community.
For phase one, Code Red Consultants was retained to provide code consulting services for the repositioning of the 70,000 SF existing office building into classrooms, offices, and meeting areas for Sacred Heart University students and staff. Code Red Consultants worked closely with the design team to develop strategies for egress, plumbing, and accessibility compliance. The firm also performed an evaluation of the existing fire protection and life safety features within the building, which helped the design team and University make informed decisions for its reuse.
The original building had many unique features that made renovations difficult, prompting the development of compliance alternatives and phased renovation strategies that met the goals of the University and the intent of the code. Code Red Consultants identified existing construction-type features that were previously approved options no longer permitted under the current code. To solve the deficiencies in egress compliance, the firm sought approval from Authorities Having Jurisdiction to continue use of the existing building as previously approved. This resulted in a significant cost savings for the project by not needing to add exit stairs and/or additional fire proofing.






