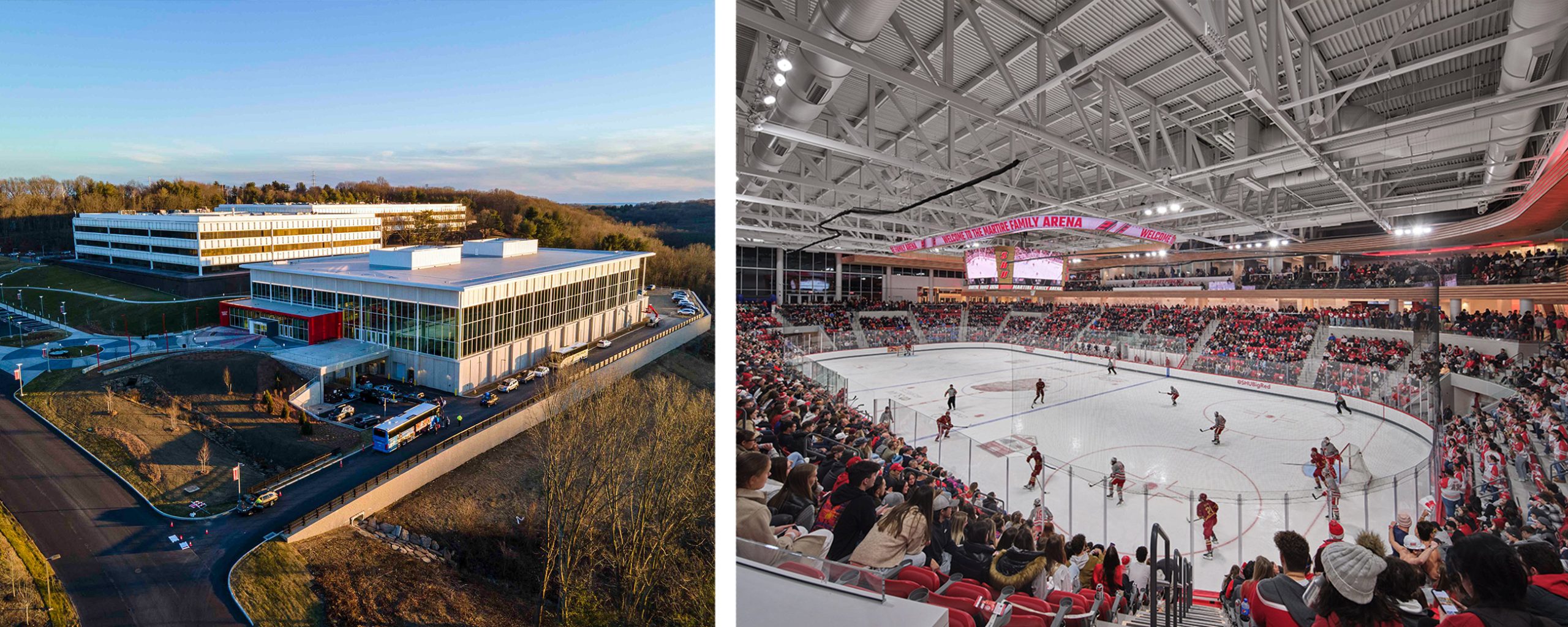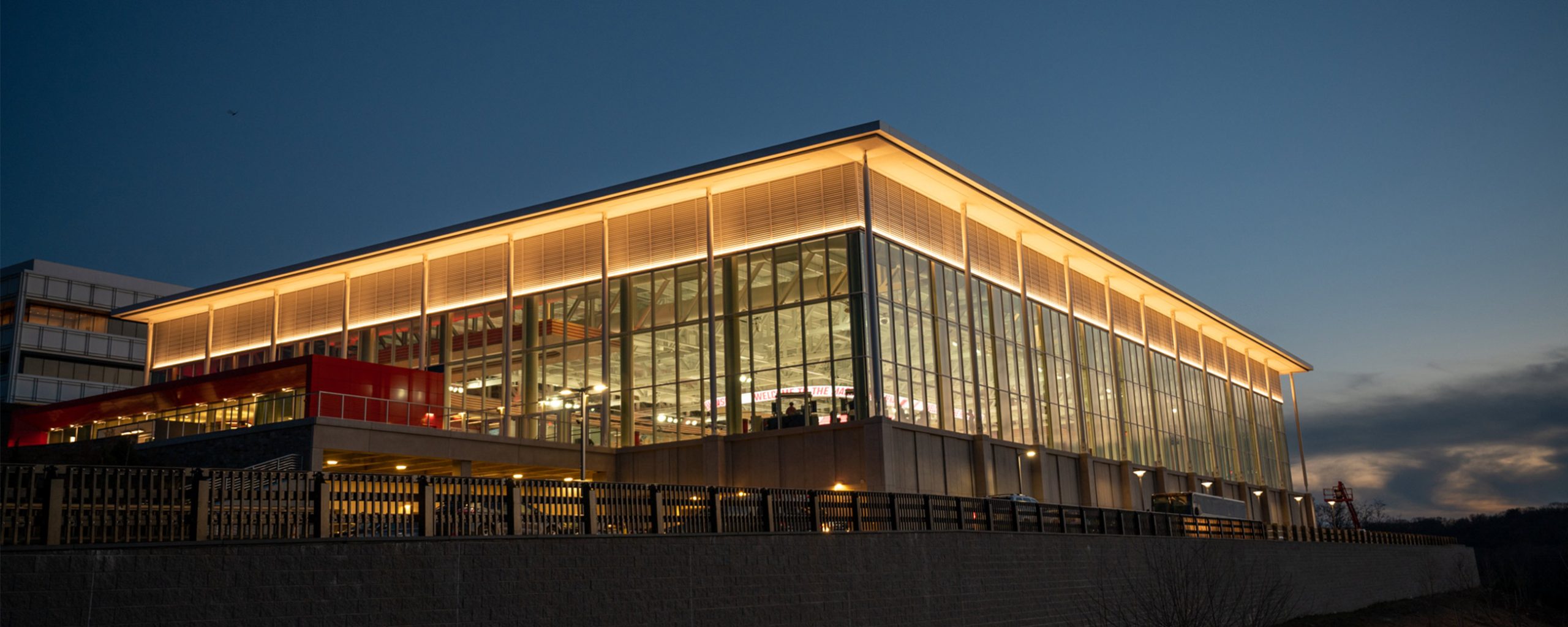Sacred Heart University Martire Family Arena
The Martire Family Arena is the new premier hockey and skating arena at Sacred Heart University. The 3,600-seat facility houses both the men’s and women’s NCAA Division I hockey programs, the University’s nationally ranked figure skating team and men’s and women’s club ice hockey teams. The new arena also serves as a classroom for SHU students pursuing studies in the areas of sports communication & media, sport management, and others. Other building features include a eight rows of premium seating, youth activities on the concourse, suite and club levels for hosting events and corporate outings, a Pro Shop for Pioneer fan gear, equipment, and skate sharpening, and a 180-degree view overlooking Merritt Parkway through a state-of-the-art smart-glass wall system.
In close collaboration with JLG Architects and the SLAM Collaborative, Code Red Consultants worked as the code consultant on the project, assisting the design team in navigating complex code requirements relating to means of egress and the interconnection to the existing West Campus Building. Code Red Consultants also assisted with securing state code modifications relative to the number of plumbing fixtures and omitting fire proofing in the roof. The effort included creating a computational fluid dynamics analysis to evaluate severe case fire scenarios within the arena to determine the temperature and radiant heat flux to which the steel trusses would be exposed.
The following links highlight the new arena:
The Martire Family Arena – Men’s and Women’s Ice Hockey Walkthrough
Sacred Heart University College Hockey Gameday
Location
Fairfield, Conn.
Size
122,580 GSF
Cost
$70 million
Completion
2023
Photography Credit
JLG Architects
The SLAM Collaborative
Sacred Heart University Martire Family Arena
The Martire Family Arena is the new premier hockey and skating arena at Sacred Heart University. The 3,600-seat facility houses both the men’s and women’s NCAA Division I hockey programs, the University’s nationally ranked figure skating team and men’s and women’s club ice hockey teams. The new arena also serves as a classroom for SHU students pursuing studies in the areas of sports communication & media, sport management, and others. Other building features include a eight rows of premium seating, youth activities on the concourse, suite and club levels for hosting events and corporate outings, a Pro Shop for Pioneer fan gear, equipment, and skate sharpening, and a 180-degree view overlooking Merritt Parkway through a state-of-the-art smart-glass wall system.
In close collaboration with JLG Architects and the SLAM Collaborative, Code Red Consultants worked as the code consultant on the project, assisting the design team in navigating complex code requirements relating to means of egress and the interconnection to the existing West Campus Building. Code Red Consultants also assisted with securing state code modifications relative to the number of plumbing fixtures and omitting fire proofing in the roof. The effort included creating a computational fluid dynamics analysis to evaluate severe case fire scenarios within the arena to determine the temperature and radiant heat flux to which the steel trusses would be exposed.
The following links highlight the new arena:
The Martire Family Arena – Men’s and Women’s Ice Hockey Walkthrough





