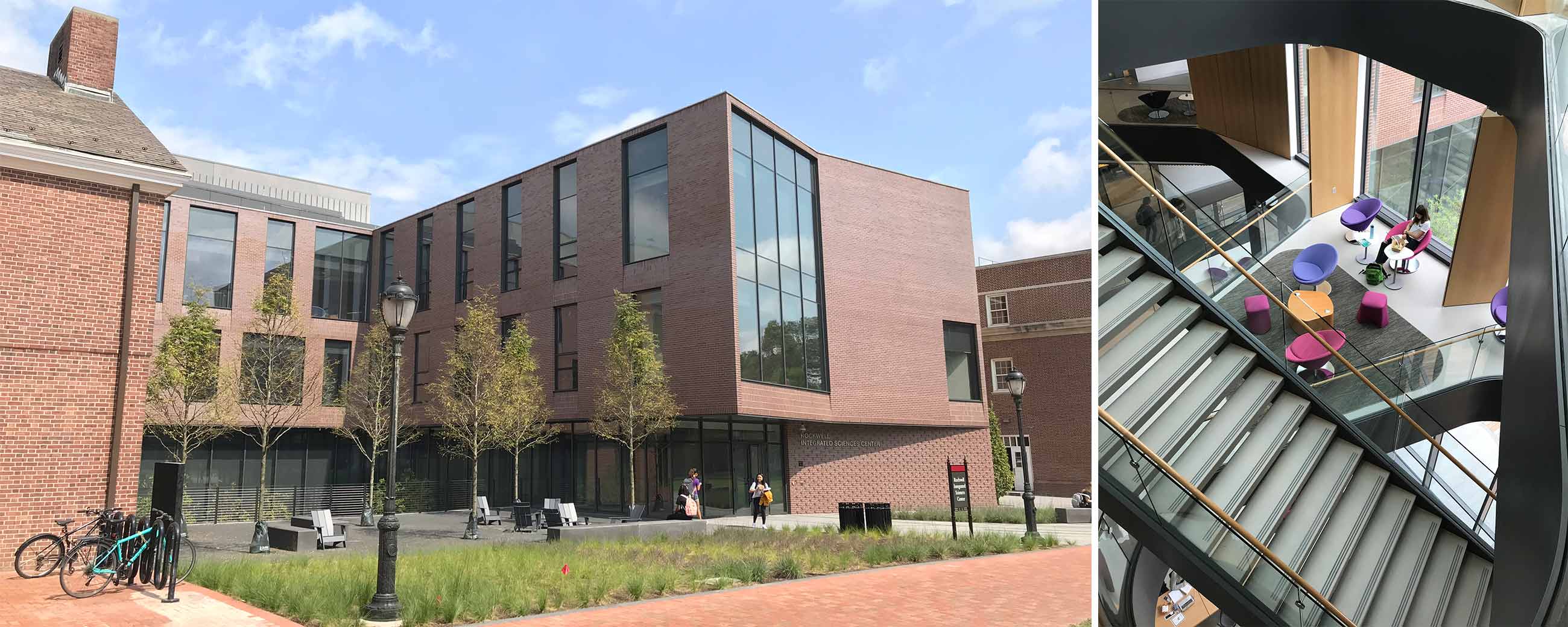Lafayette College Rockwell Integrated Sciences Center
Designed by Payette and serving as the new departmental home for Biology and Computer Science, the Integrated Sciences Center at Lafayette College is a 5-story building on a central campus courtyard that includes teaching labs, research labs, offices, a café, a rooftop greenhouse, and a spatially dynamic atrium that extends four stories. Code Red Consultants had several roles to play on the project both in design and during construction. During design, we provided fire protection and life safety code consulting services. The nature of the laboratory-focused facility necessitated our expertise on the use/storage of hazardous materials as well as the location and distribution of fire-separated control areas throughout the building. Strategic coordination was necessary given the adjacent central atrium, which was a focal point of the structure. We documented the code compliance approach of the fire-rated separations and egress compliance in a set of life safety drawings we developed for the permit submission. Due to the unique geometry of the atrium and requirement for emergency smoke exhaust, we also provided performance-based fire/smoke modeling services to evaluate tenability during egress and help size the roof-mounted exhaust fans and natural supply locations.
During construction, Code Red Consultants also served as the project smoke control special inspector. In this capacity, we were responsible for conducting design and shop drawing level documentation reviews across multiple disciplines, development of test plans for building smoke control, conducting field inspections during construction, and verifying performance of the smoke control system at the completion of construction. Code Red Consultants worked in conjunction with Turner Construction to coordinate testing within the building to ensure successful final acceptance testing by the City of Easton Building and Fire Departments and on-time delivery of the building to the Owner. The building was available to be shown off for an open house and tours on the first day of the Fall 2019 semester.
Location
Easton, PA
Size
103,000 GSF
Cost
$64 million
Completion
August 2019
Lafayette College Rockwell Integrated Sciences Center
Designed by Payette and serving as the new departmental home for Biology and Computer Science, the Integrated Sciences Center at Lafayette College is a 5-story building on a central campus courtyard that includes teaching labs, research labs, offices, a café, a rooftop greenhouse, and a spatially dynamic atrium that extends four stories. Code Red Consultants had several roles to play on the project both in design and during construction. During design, we provided fire protection and life safety code consulting services. The nature of the laboratory-focused facility necessitated our expertise on the use/storage of hazardous materials as well as the location and distribution of fire-separated control areas throughout the building. Strategic coordination was necessary given the adjacent central atrium, which was a focal point of the structure. We documented the code compliance approach of the fire-rated separations and egress compliance in a set of life safety drawings we developed for the permit submission. Due to the unique geometry of the atrium and requirement for emergency smoke exhaust, we also provided performance-based fire/smoke modeling services to evaluate tenability during egress and help size the roof-mounted exhaust fans and natural supply locations.
During construction, Code Red Consultants also served as the project smoke control special inspector. In this capacity, we were responsible for conducting design and shop drawing level documentation reviews across multiple disciplines, development of test plans for building smoke control, conducting field inspections during construction, and verifying performance of the smoke control system at the completion of construction. Code Red Consultants worked in conjunction with Turner Construction to coordinate testing within the building to ensure successful final acceptance testing by the City of Easton Building and Fire Departments and on-time delivery of the building to the Owner. The building was available to be shown off for an open house and tours on the first day of the Fall 2019 semester.

