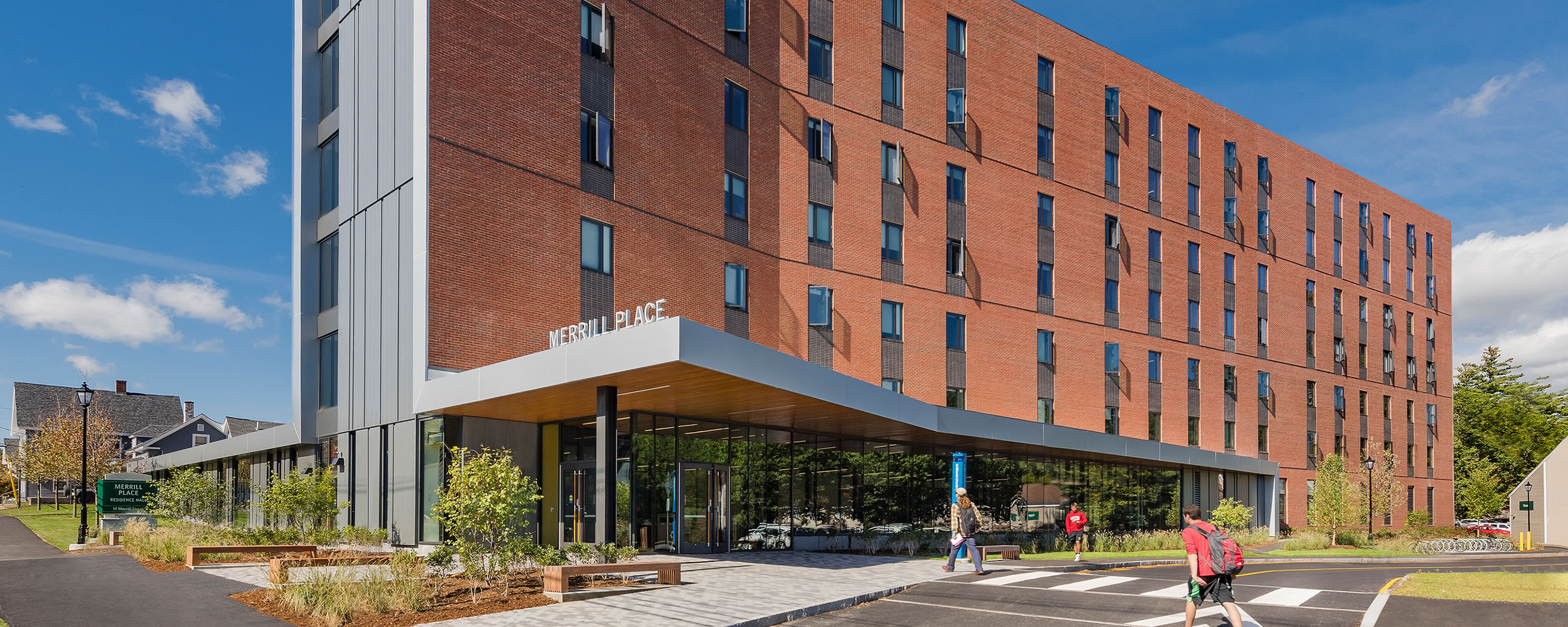Plymouth State University, Merrill Place Residence Hall and Conference Center
Plymouth State University’s (PSU) newest residence hall, Merrill Place Residence Hall and Conference Center, is a seven-story, 288-bed building that allows PSU to further integrate its academic cluster model into the living-learning experience for students. In addition to being the premier residence hall on campus, Merrill Place also serves as the centerpiece to PSU’s growing conference and events department. With full-service conference facilities and on-site hotel-style housing, Merrill Place will help Plymouth State grow its summer conference business and have a direct, positive impact on regional tourism and economic development.
Code Red Consultants assisted architecture firm Perkins + Will in confirming code compliance for the design of Merrill Place as a student residential structure that doubles as a business center during the non-school months of the year. The code compliant design achieved a balance between student and public access.
Location
Plymouth, New Hampshire
Size
95,000 SF
Cost
$33 million
Completion
2017
Photography Credit
Anton Grassl
Plymouth State University, Merrill Place Residence Hall and Conference Center
Plymouth State University’s (PSU) newest residence hall, Merrill Place Residence Hall and Conference Center, is a seven-story, 288-bed building that allows PSU to further integrate its academic cluster model into the living-learning experience for students. In addition to being the premier residence hall on campus, Merrill Place also serves as the centerpiece to PSU’s growing conference and events department. With full-service conference facilities and on-site hotel-style housing, Merrill Place will help Plymouth State grow its summer conference business and have a direct, positive impact on regional tourism and economic development.
Code Red Consultants assisted architecture firm Perkins + Will in confirming code compliance for the design of Merrill Place as a student residential structure that doubles as a business center during the non-school months of the year. The code compliant design achieved a balance between student and public access.


