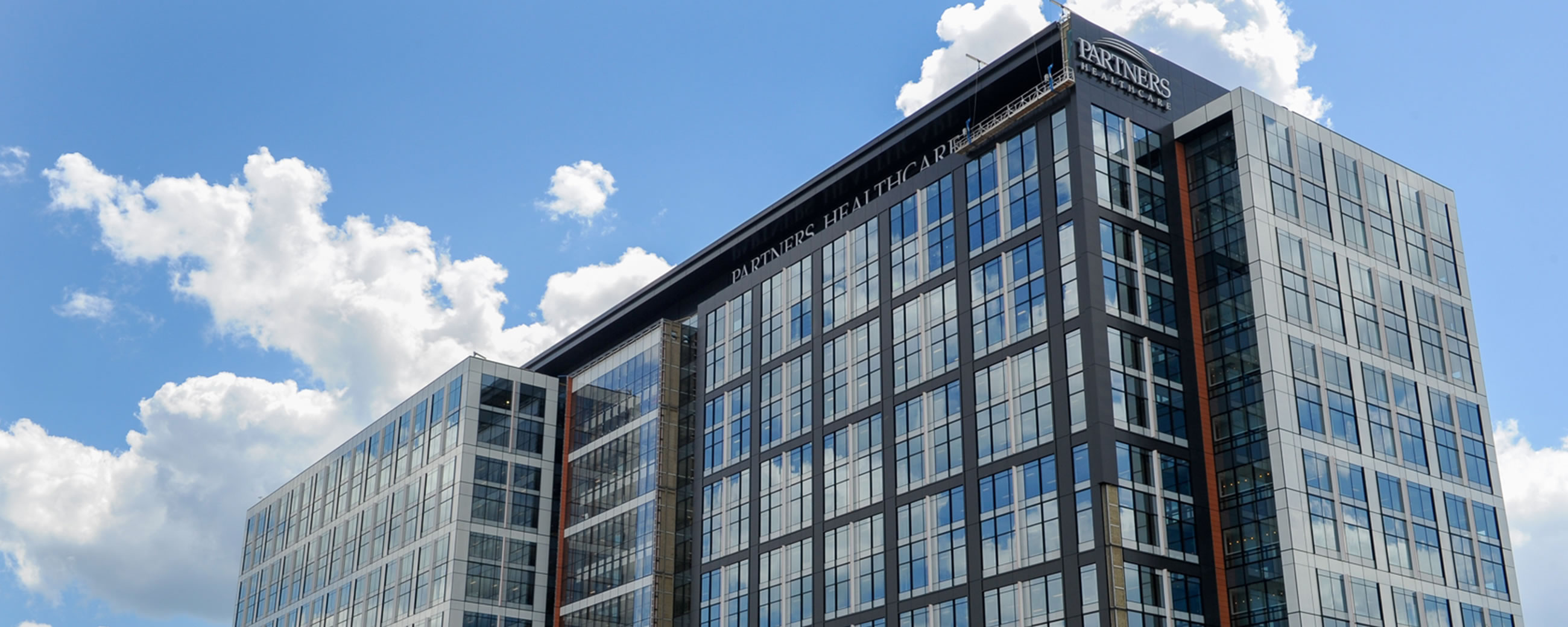Mass General Brigham Headquarters
Mass General Brigham’s new corporate office HQ is located in Somerville’s Assembly Square and offers 825,000 SF of administrative office space and a 2,000-car parking garage adjacent to the new Assembly Row Orange Line MBTA station. The building will house 4,500 employees and also includes 100,000 SF of future retail space. Suffolk Construction Company was the project’s general contractor, and Gensler was the architect. Code Red Consultants served as the design team’s code consultant as well as the project’s smoke control special inspector and consultant to phased occupancy. Code Red Consultants’ team worked closely with project stakeholders and the City of Somerville to develop a code compliant approach that allowed the design to achieve the desired open concept office space. The firm demonstrated the code approach to the City of Somerville using life safety drawings that illustrated the compliant use of unprotected vertical openings, horizontal exits, and occupied roof decks.
Location
Somerville, Mass.
Size
825,000 SF
Cost
$465 million
Completion
2016
Photography Credit
GateHouse Media/Somerville Journal
Mass General Brigham Headquarters
Mass General Brigham’s new corporate office HQ is located in Somerville’s Assembly Square and offers 825,000 SF of administrative office space and a 2,000-car parking garage adjacent to the new Assembly Row Orange Line MBTA station. The building will house 4,500 employees and also includes 100,000 SF of future retail space. Suffolk Construction Company was the project’s general contractor, and Gensler was the architect. Code Red Consultants served as the design team’s code consultant as well as the project’s smoke control special inspector and consultant to phased occupancy. Code Red Consultants’ team worked closely with project stakeholders and the City of Somerville to develop a code compliant approach that allowed the design to achieve the desired open concept office space. The firm demonstrated the code approach to the City of Somerville using life safety drawings that illustrated the compliant use of unprotected vertical openings, horizontal exits, and occupied roof decks.

