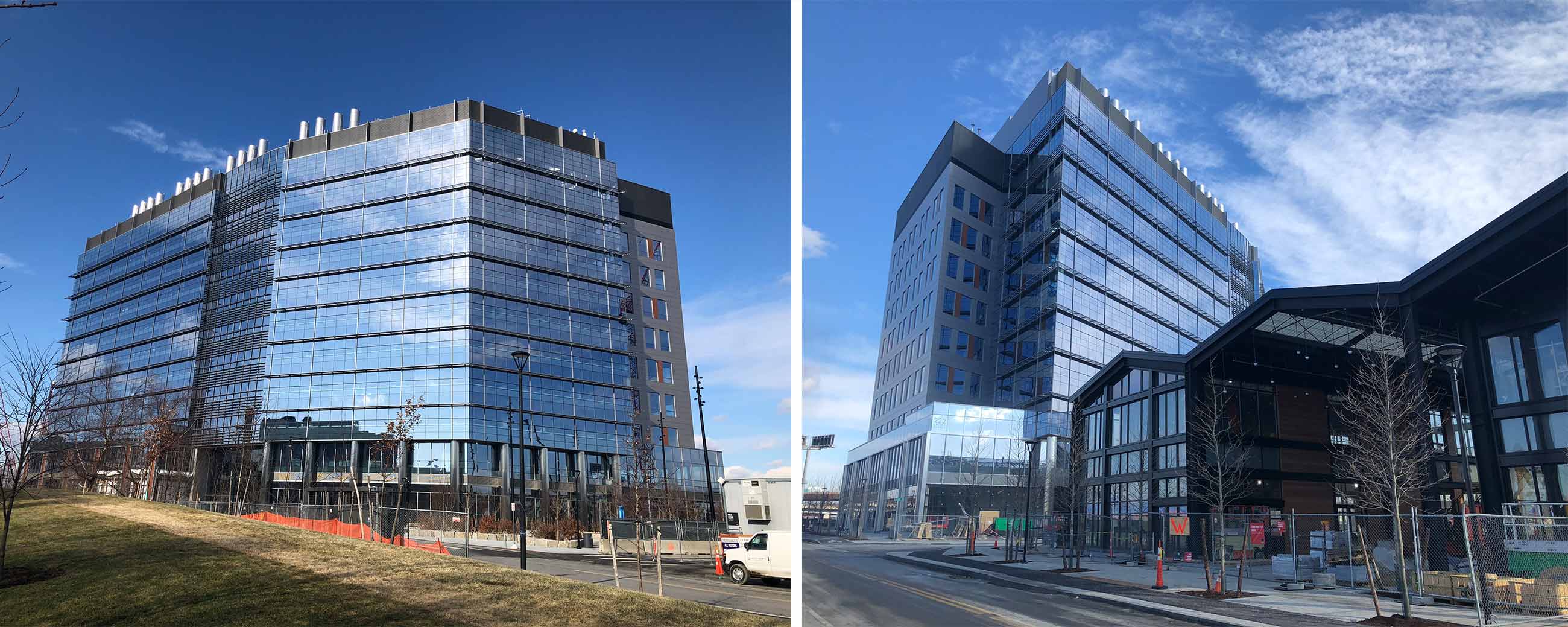Parcel JK, Cambridge Crossing
Parcel JK is the first building to come online in the 4.5 M SF mixed-use Cambridge Crossing neighborhood currently in development by DivcoWest. Designed as a state-of-the-art science and technology building, Parcel JK comprises approximately 430,000 gsf across 11 aboveground stories, 3 levels of underground parking and retail space on Level 1. During the Core Shell and Tenant Fit-Out phases of construction, Code Red Consultants served as the project NFPA 3&4 Commissioning & Integrated Testing Agent, Smoke Control Special Inspector, and Firestopping Special Inspector (Tenant Fit-Out only). In this capacity, Code Red Consultants was responsible for conducting design and shop drawing level documentation reviews across multiple disciplines, development of Test Plans for building smoke control and integrated fire and life safety systems, conducting field inspections during construction, and verifying performance of the integrated systems at the completion of construction. A variety of core-shell and tenant fire and life safety systems were integrated with the building fire alarm system which required verification of proper control and/or monitoring. These systems included wet- and dry-pipe sprinkler and standpipe, fire pump, bi-directional amplifier system, elevators, fire and/or smoke dampers, HVAC systems, security systems, emergency power, post-fire smoke removal, clean agent fire suppression, and stair pressurization. Code Red Consultants worked in conjunction with John Moriarty & Associates to coordinate requirement and testing across multiple trades to ensure successful testing with the City of Cambridge Building and Fire Departments and on-time delivery of the building to the Owner. The Core Shell Building received its Temporary Certificate of Occupancy in Summer 2019 followed by a Certificate of Occupancy for the Philips North American Innovation Center in the Winter of 2019.
Location
Cambridge, Mass.
Size
430,000 GSF
Completion
Core/Shell Summer 2019 with Phillips Fit-Out Winter 2019
Parcel JK, Cambridge Crossing
Parcel JK is the first building to come online in the 4.5 M SF mixed-use Cambridge Crossing neighborhood currently in development by DivcoWest. Designed as a state-of-the-art science and technology building, Parcel JK comprises approximately 430,000 gsf across 11 aboveground stories, 3 levels of underground parking and retail space on Level 1. During the Core Shell and Tenant Fit-Out phases of construction, Code Red Consultants served as the project NFPA 3&4 Commissioning & Integrated Testing Agent, Smoke Control Special Inspector, and Firestopping Special Inspector (Tenant Fit-Out only). In this capacity, Code Red Consultants was responsible for conducting design and shop drawing level documentation reviews across multiple disciplines, development of Test Plans for building smoke control and integrated fire and life safety systems, conducting field inspections during construction, and verifying performance of the integrated systems at the completion of construction. A variety of core-shell and tenant fire and life safety systems were integrated with the building fire alarm system which required verification of proper control and/or monitoring. These systems included wet- and dry-pipe sprinkler and standpipe, fire pump, bi-directional amplifier system, elevators, fire and/or smoke dampers, HVAC systems, security systems, emergency power, post-fire smoke removal, clean agent fire suppression, and stair pressurization. Code Red Consultants worked in conjunction with John Moriarty & Associates to coordinate requirement and testing across multiple trades to ensure successful testing with the City of Cambridge Building and Fire Departments and on-time delivery of the building to the Owner. The Core Shell Building received its Temporary Certificate of Occupancy in Summer 2019 followed by a Certificate of Occupancy for the Philips North American Innovation Center in the Winter of 2019.

