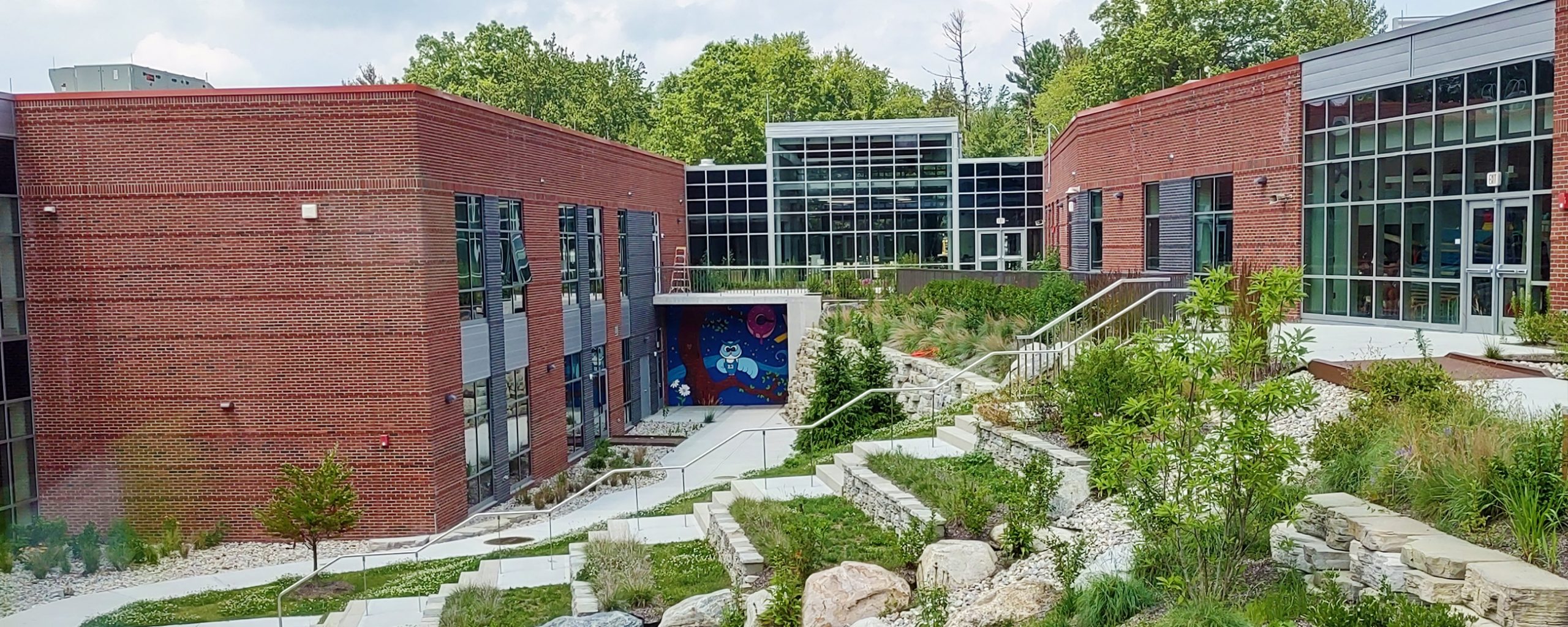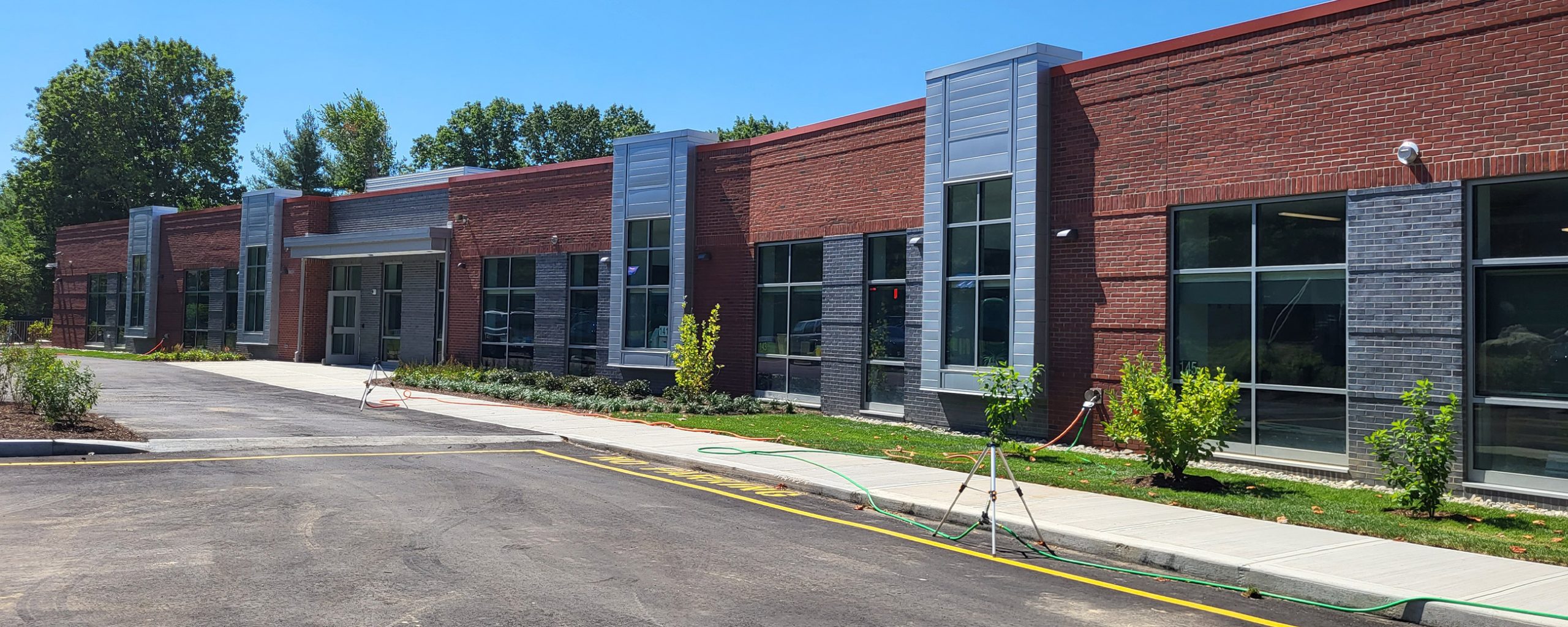Ox Ridge Elementary School
The new Ox Ridge Elementary School in Darien, CT opened fully this past spring of 2023. The building consists of 2-stories with an aggregate area of 109,000 sf, housing classrooms on all floors for students from Pre-K through 5th grade. The modernized design includes common learning areas throughout and features a large courtyard at the center of the building. It is located on the same site as the previous elementary school, and the construction consisted of multiple phases to allow for continued operation of the existing building during the process.
Code Red Consultants served as the code consultant throughout the design and construction phases of the project, working alongside the project’s architect, The S/L/A/M Collaborative. They developed code compliance strategies for both the existing and new buildings, ensuring compliance with the applicable codes was met throughout all construction phases. Code Red Consultants developed life safety plans for both buildings (new and existing), which detailed safeguards in place to ensure safe operation of the school throughout and following construction. Code Red Consultants also assisted in developing a modification request given the challenges the existing site presented.
Location
Darien, Conn.
Size
109,000 SF
Cost
$50 million
Completion
2023
Photography Credit
HDR
Ox Ridge Elementary School
The new Ox Ridge Elementary School in Darien, CT opened fully this past spring of 2023. The building consists of 2-stories with an aggregate area of 109,000 sf, housing classrooms on all floors for students from Pre-K through 5th grade. The modernized design includes common learning areas throughout and features a large courtyard at the center of the building. It is located on the same site as the previous elementary school, and the construction consisted of multiple phases to allow for continued operation of the existing building during the process.
Code Red Consultants served as the code consultant throughout the design and construction phases of the project, working alongside the project’s architect, The S/L/A/M Collaborative. They developed code compliance strategies for both the existing and new buildings, ensuring compliance with the applicable codes was met throughout all construction phases. Code Red Consultants developed life safety plans for both buildings (new and existing), which detailed safeguards in place to ensure safe operation of the school throughout and following construction. Code Red Consultants also assisted in developing a modification request given the challenges the existing site presented.





