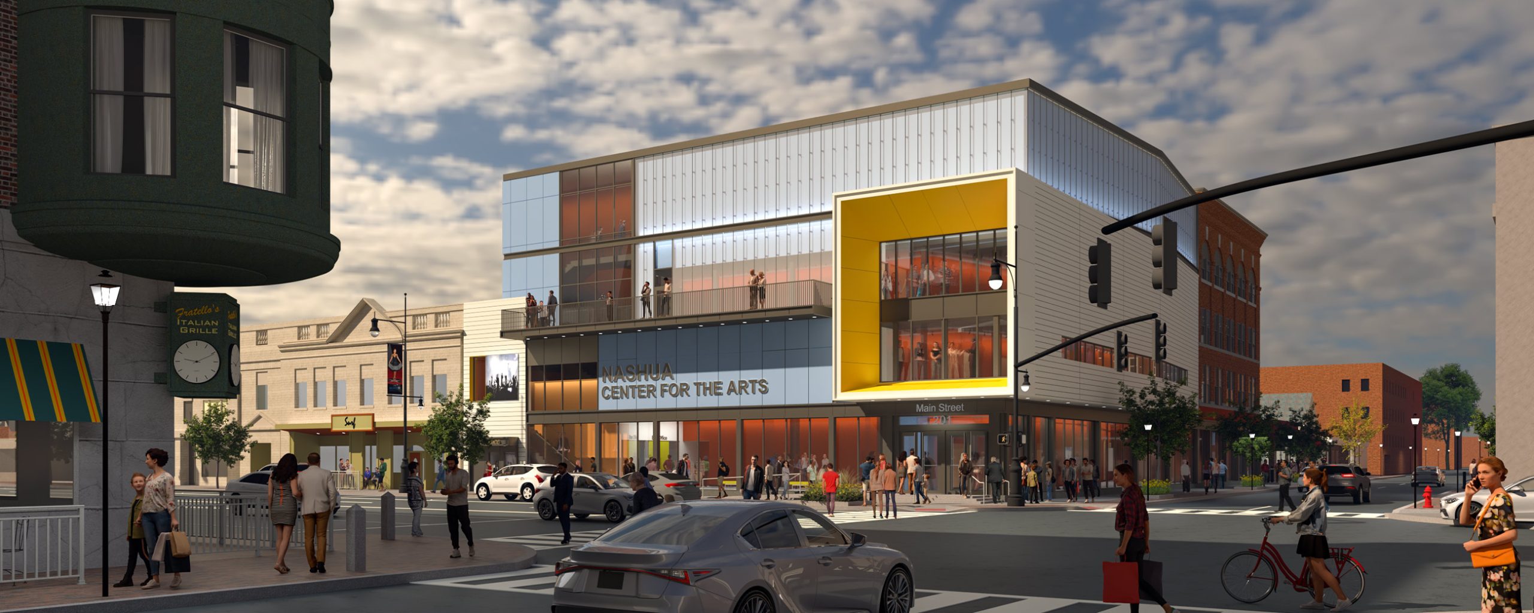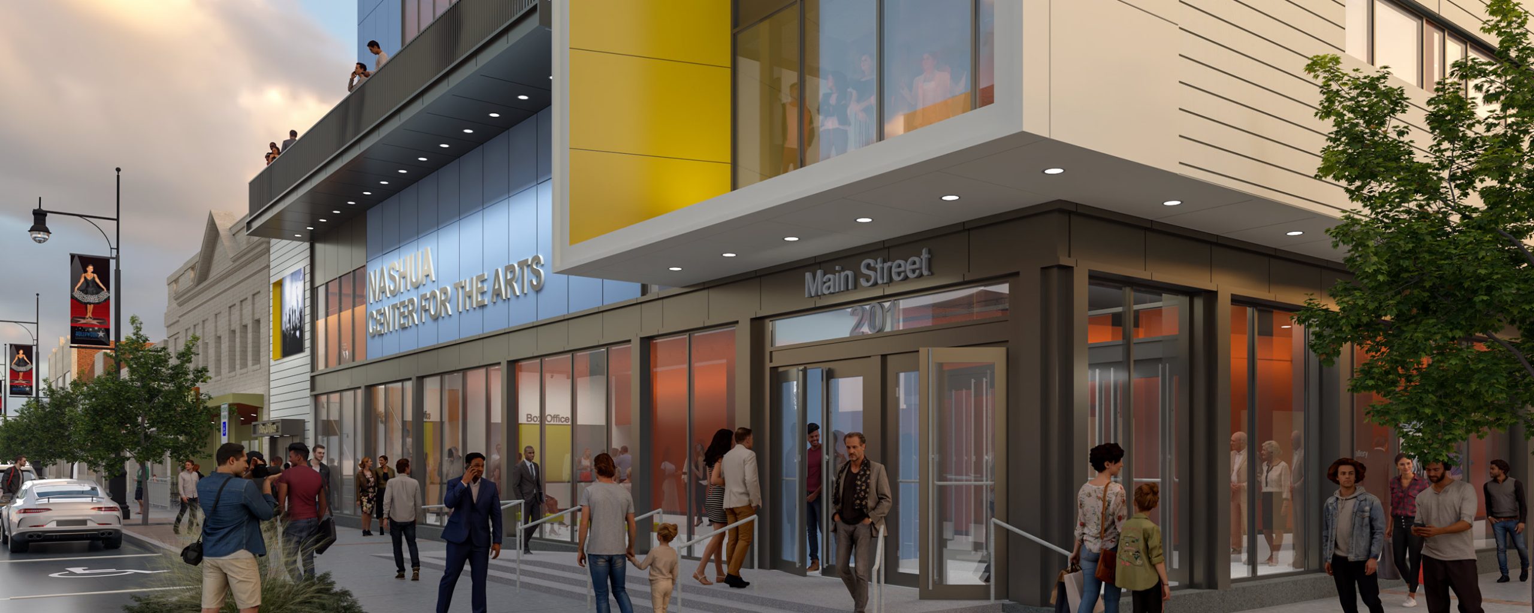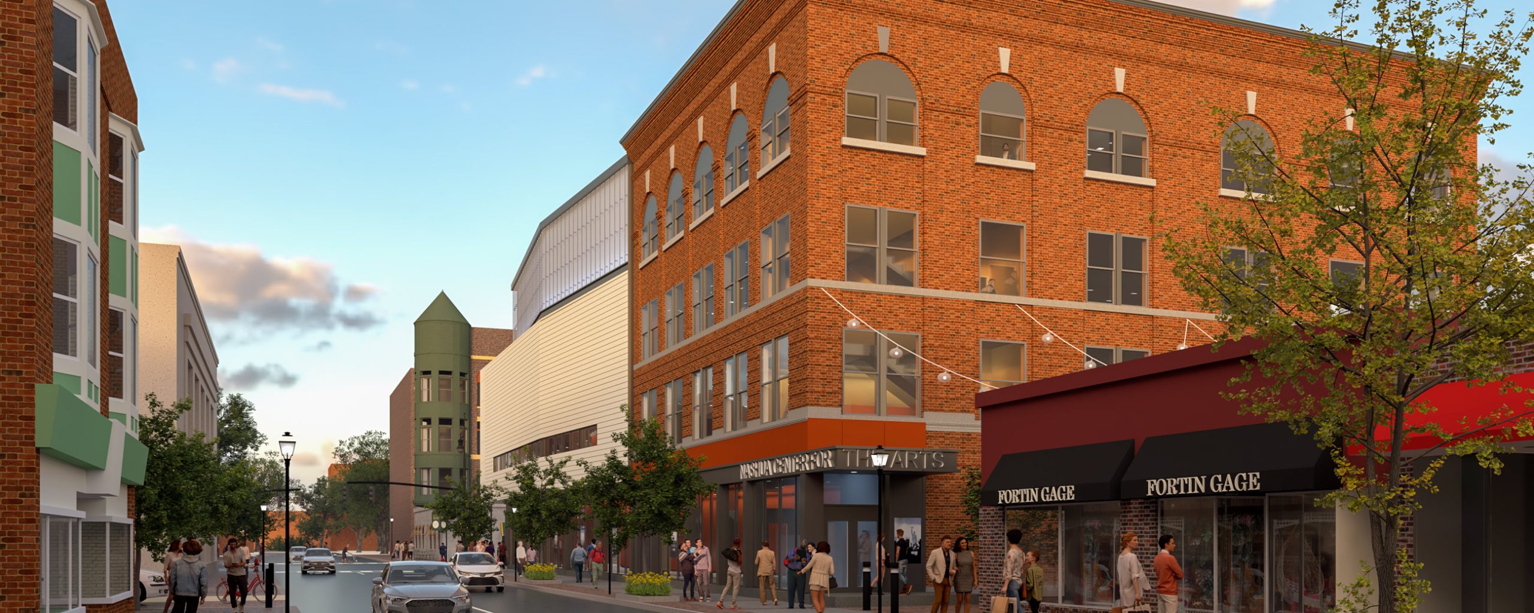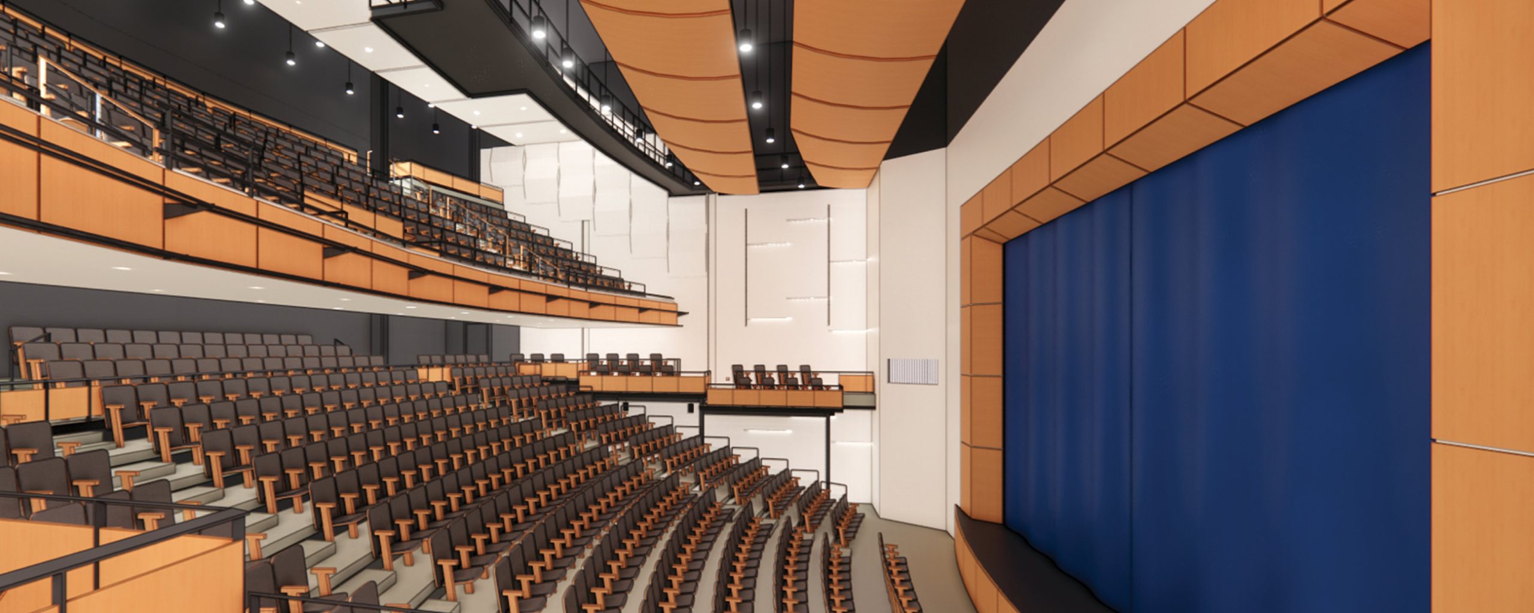Nashua Center for the Arts
The Nashua Center for the Arts is a new performing arts center located in the heart of Main Street in Nashua, NH which previously housed Alec’s Shoe Store. The center provides a 753-seat, flexible event space. The audience chamber orchestra level has a 430-seat telescopic seating system that can be retracted to create a flat floor venue for general admissions for up to 1000 people or a banquet set up for 270 people. The center has two entrances, one on Main Street and the second on W. Pearl Street with a glass-walled concourse connecting them running along W. Pearl Street. On Main Street, the lobby is viewed through large windows at street level and an outdoor terrace located at the third floor overlooks downtown.
Code Red Consultants served in the role of fire protection, life safety, and accessibility code consultant on the project. Working closely with the ICON Architecture & OTJ Achitects, the design team was able to develop a unique code approach to achieve vertical connectivity through the building and egress strategies for the various layouts that met the functional needs of the owner and life safety goals of the code.
Location
Nashua, NH
Size
53,340 GSF
Cost
$25 million
Completion
2023
Rendering Credit
Exterior: ICON Architects
Interior: OTJ Architects
Nashua Center for the Arts
The Nashua Center for the Arts is a new performing arts center located in the heart of Main Street in Nashua, NH which previously housed Alec’s Shoe Store. The center provides a 753-seat, flexible event space. The audience chamber orchestra level has a 430-seat telescopic seating system that can be retracted to create a flat floor venue for general admissions for up to 1000 people or a banquet set up for 270 people. The center has two entrances, one on Main Street and the second on W. Pearl Street with a glass-walled concourse connecting them running along W. Pearl Street. On Main Street, the lobby is viewed through large windows at street level and an outdoor terrace located at the third floor overlooks downtown.
Code Red Consultants served in the role of fire protection, life safety, and accessibility code consultant on the project. Working closely with the ICON Architecture & OTJ Achitects, the design team was able to develop a unique code approach to achieve vertical connectivity through the building and egress strategies for the various layouts that met the functional needs of the owner and life safety goals of the code.






