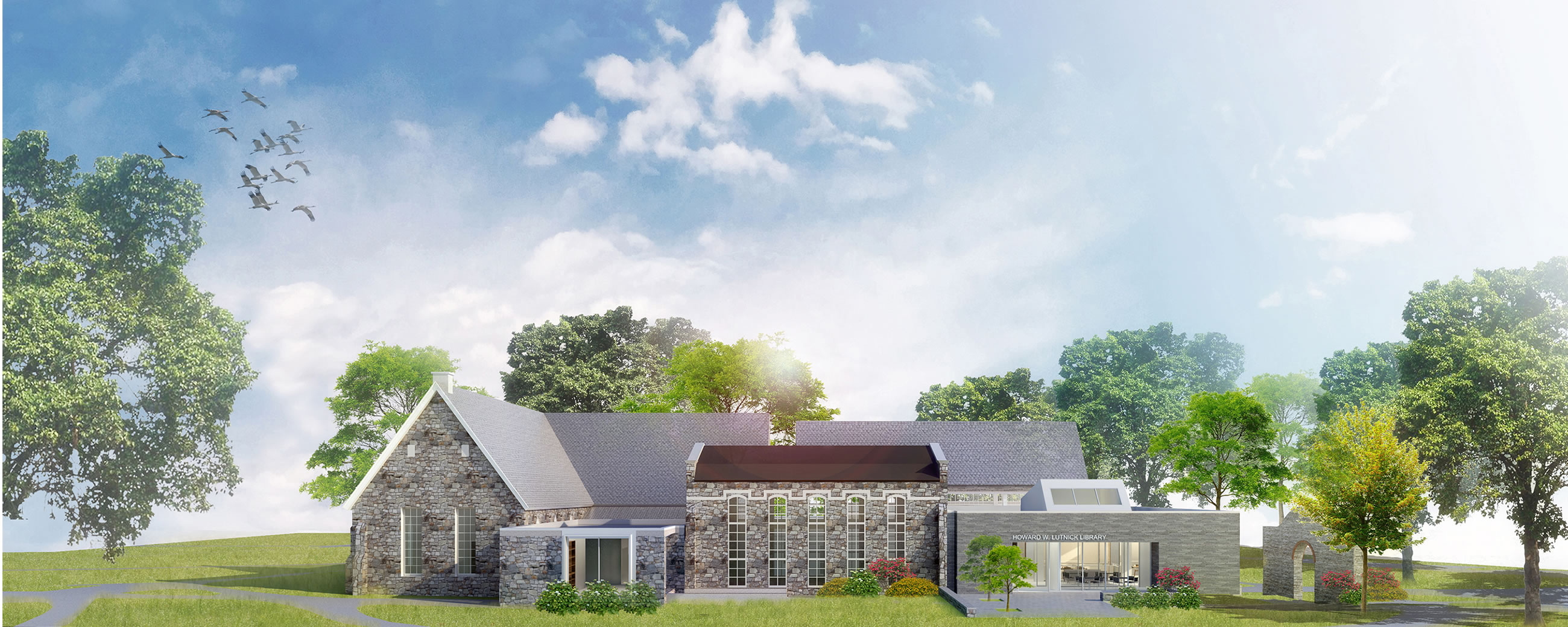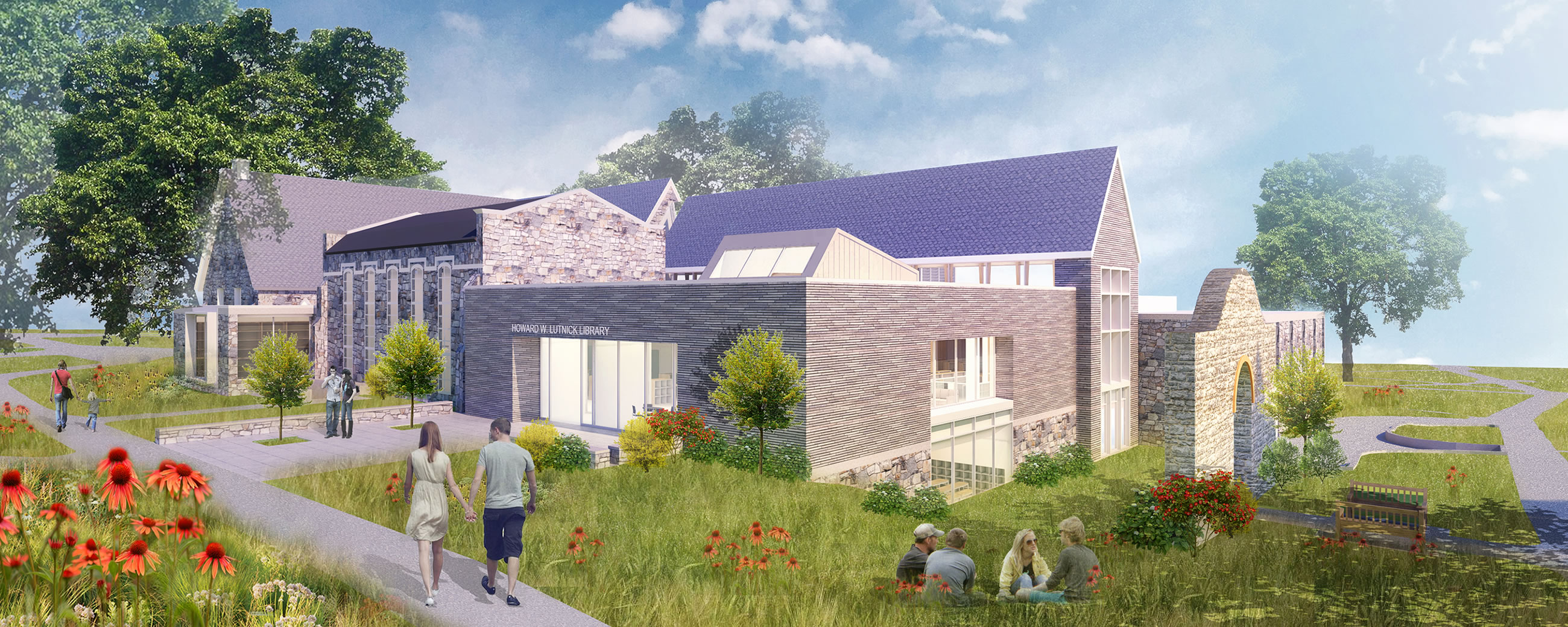Haverford College Magill Library Renovation/New Lutnick Library
Haverford College is working with Perry Dean Rogers Partners Architects on the renovation and expansion of Magill Library to create a center for campus life with a 21st century teaching, research, and academic focus. The library is an intricately complex and varied structure constructed over four eras (1864-1898, 1912, 1941, and 1967) and listed on the historic registry of the Haverford Township Historical Commission. The historic parts of Magill Library will be preserved while a major portion of the existing building will be demolished and replaced with a new addition. The Magill Library closed at the end of the fall 2017 semester and will reopen as the Lutnick Library when construction is complete.
Code Red Consultants developed a comprehensive code report, prepared life safety plans, and coordinated with the design team and Authorities Having Jurisdiction on all code compliance facets of the project. The firm discovered that the older portions of the library building were significantly deficient as related to code compliance. Code Red Consultants evaluated the existing building and helped the design team develop approaches to bring the facility into compliance with current codes. The design required structural adjustments to the remaining parts of the building to re-orient the library and accommodate the building program.
The new library will feature technologically robust spaces, active teaching and learning spaces, a Digital Scholarship Commons, a significantly enhanced Quaker & Special Collections area, collaborative group study rooms, and a café.
Location
Haverford, Penn.
Size
30,570 GSF Renovation, 32,380 GSF Demolition + Addition
Cost
$33 million
Completion
2019 (proposed)
Rendering Credit
Perry Dean Rogers Partners Architects
Haverford College Magill Library Renovation/New Lutnick Library
Haverford College is working with Perry Dean Rogers Partners Architects on the renovation and expansion of Magill Library to create a center for campus life with a 21st century teaching, research, and academic focus. The library is an intricately complex and varied structure constructed over four eras (1864-1898, 1912, 1941, and 1967) and listed on the historic registry of the Haverford Township Historical Commission. The historic parts of Magill Library will be preserved while a major portion of the existing building will be demolished and replaced with a new addition. The Magill Library closed at the end of the fall 2017 semester and will reopen as the Lutnick Library when construction is complete.
Code Red Consultants developed a comprehensive code report, prepared life safety plans, and coordinated with the design team and Authorities Having Jurisdiction on all code compliance facets of the project. The firm discovered that the older portions of the library building were significantly deficient as related to code compliance. Code Red Consultants evaluated the existing building and helped the design team develop approaches to bring the facility into compliance with current codes. The design required structural adjustments to the remaining parts of the building to re-orient the library and accommodate the building program.
The new library will feature technologically robust spaces, active teaching and learning spaces, a Digital Scholarship Commons, a significantly enhanced Quaker & Special Collections area, collaborative group study rooms, and a café.





