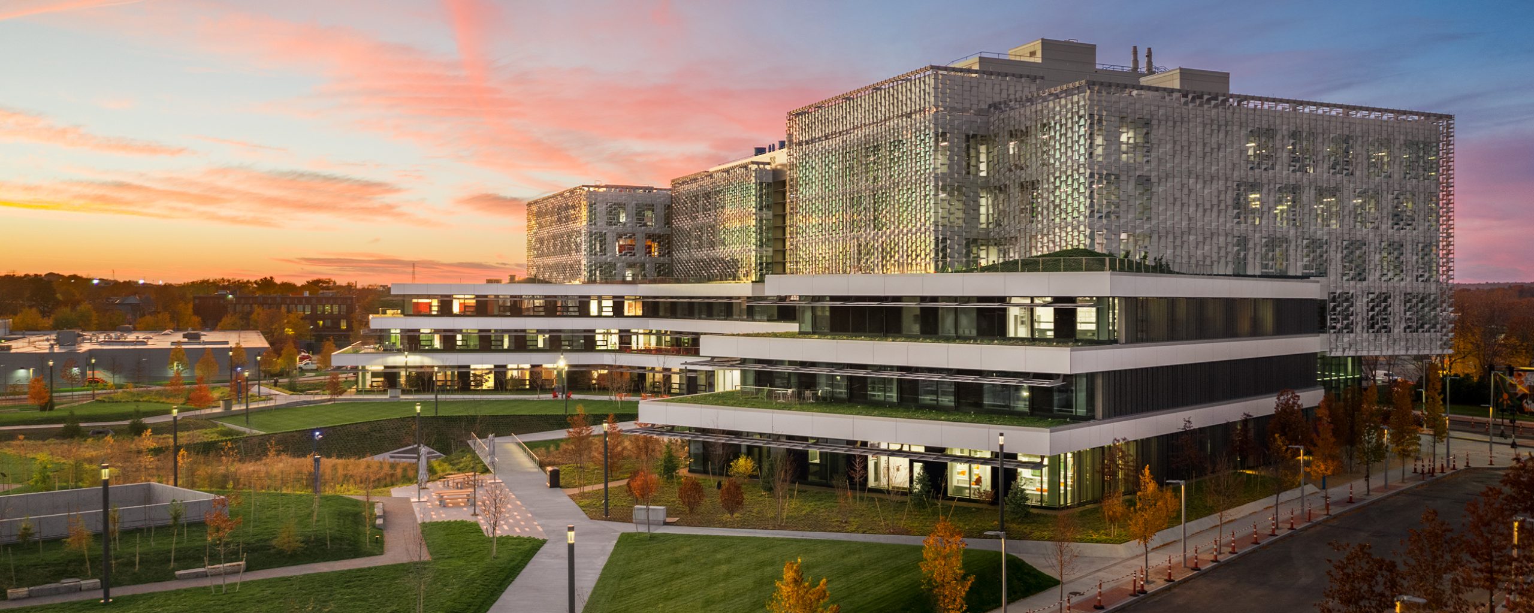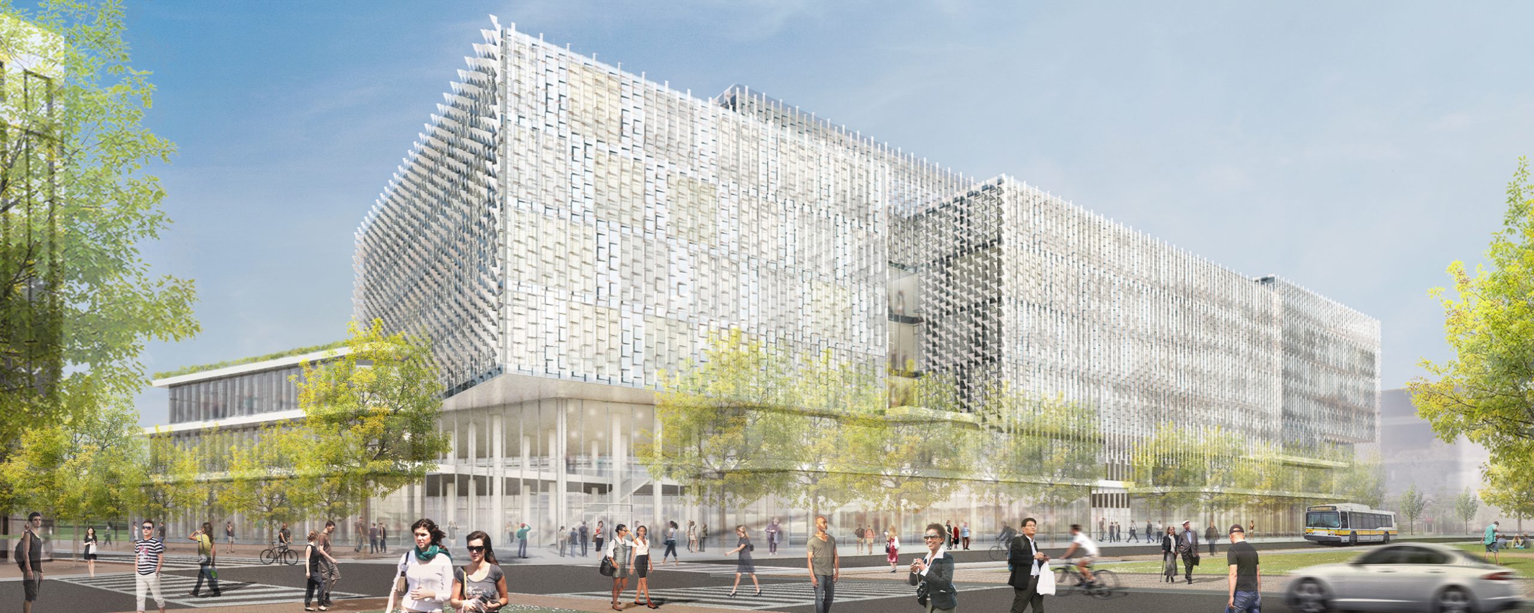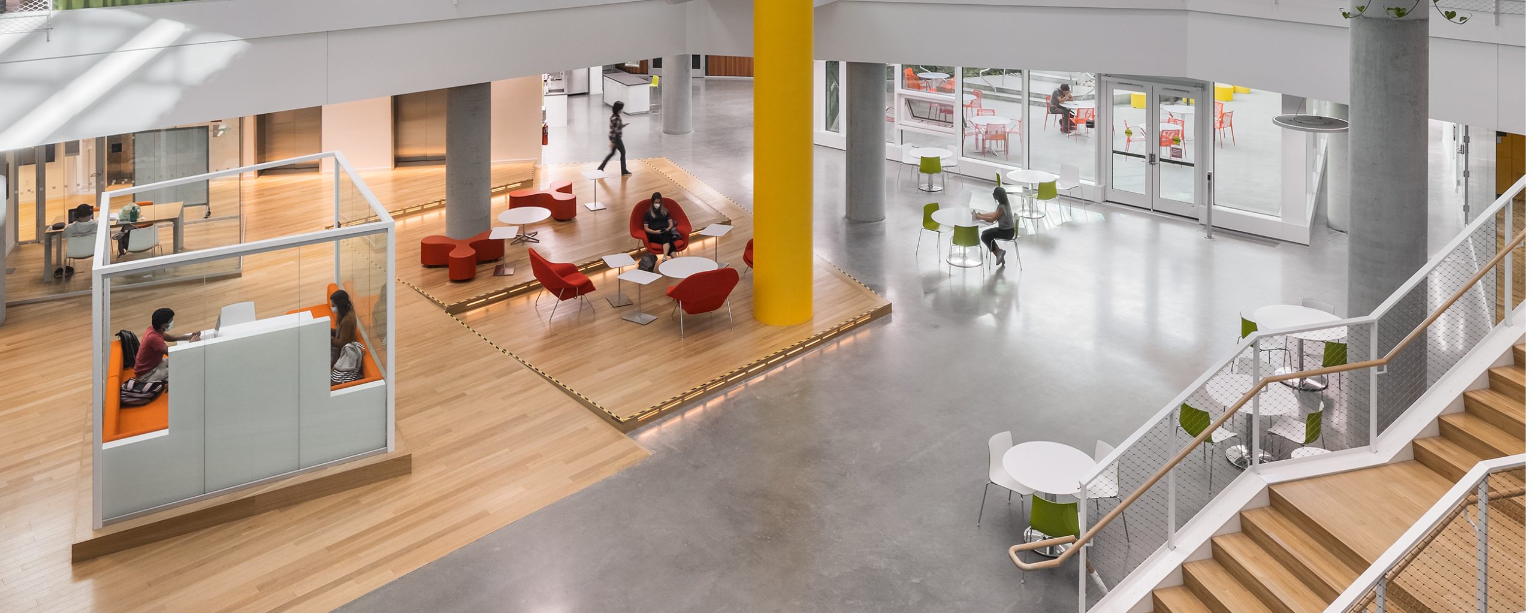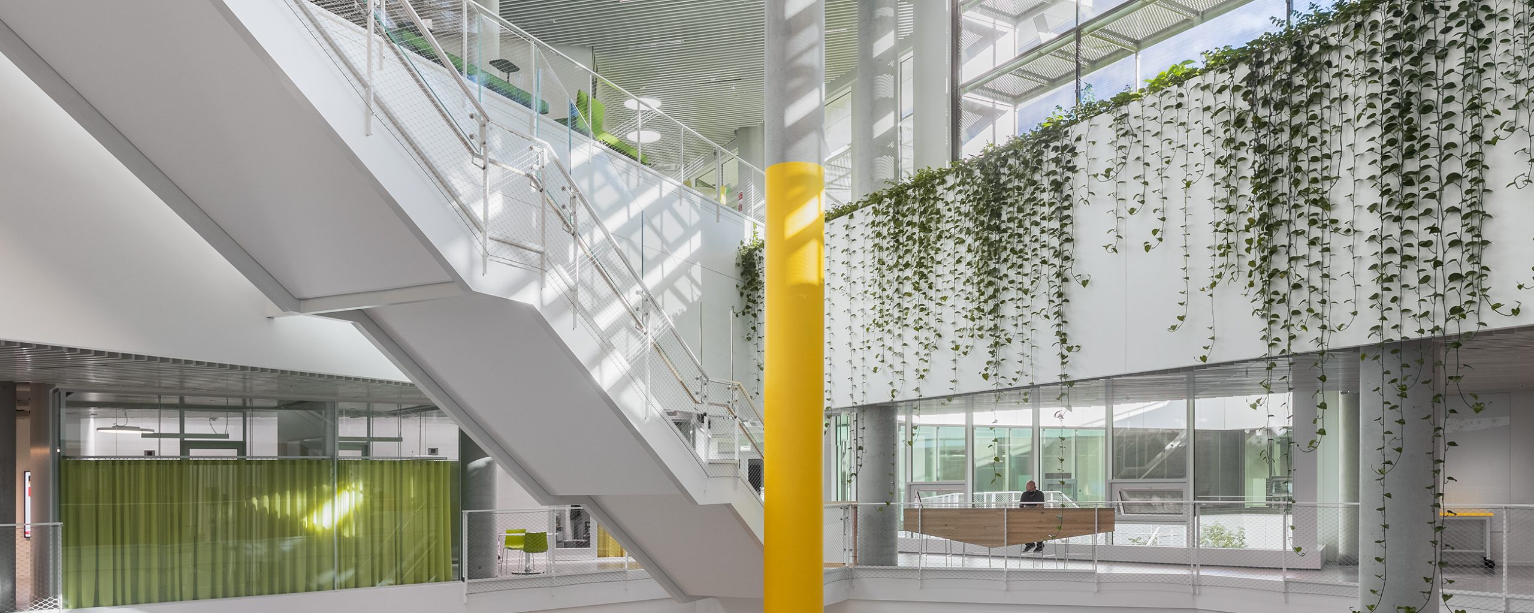Harvard University Science and Engineering Complex, Boston, MA
The new Harvard University Science and Engineering Complex (SEC) is an eight-story, 544,000 square foot building featuring a variety of classrooms, wet and dry research labs, amenity spaces, and teaching labs. The building’s two glazed atria provide vertical interconnection between multiple stories and allow for light-filled gathering and social areas. This LEED Platinum building paired sustainability and performance with a striking exterior and interior design to create a center for scientific research and student gathering.
Serving as the project’s code consultant, Code Red Consultants was responsible for developing and presenting the building’s code compliance approach to the City of Boston’s Building and Fire Departments. Working with architect Behnisch Architekten, Code Red Consultants’ services included building, fire, accessibility, and hazardous materials code consulting as well as performance-based design analysis of the atrium smoke control system using a computational fluid dynamics computer model. Included in the code approach were several State Building Code Variances related to (1) sprinkle-protected glass control area boundaries, (2) stair discharge through an atrium, and (3) the storage of flammable liquids in a basement.
During construction, Code Red Consultants served as the project NFPA 3 & 4 Commissioning & Integrated Testing Agent, as well as the Smoke Control Special Inspector. In this capacity, we were responsible for conducting design and shop drawing level documentation reviews across multiple disciplines, development of Test Plans for building smoke control and integrated fire and life safety systems, conducting field inspections during construction, and verifying performance of the integrated systems at the completion of construction. We also worked closely with the design team and University to prepare the Boston Fire Department (BFD) Place of Assembly permit drawings and applications for the numerous and flexible amenity areas of the building.
Location
Boston, Mass.
Size
544,000 SF
Cost
$1 billion
Completion
2021
Photography Credit
Brad Feinknopf/OTTO (designed by Behnisch Architekten)
Rending Credit
Behnisch Architekten
Harvard University Science and Engineering Complex, Boston, MA
The new Harvard University Science and Engineering Complex (SEC) is an eight-story, 544,000 square foot building featuring a variety of classrooms, wet and dry research labs, amenity spaces, and teaching labs. The building’s two glazed atria provide vertical interconnection between multiple stories and allow for light-filled gathering and social areas. This LEED Platinum building paired sustainability and performance with a striking exterior and interior design to create a center for scientific research and student gathering.
Serving as the project’s code consultant, Code Red Consultants was responsible for developing and presenting the building’s code compliance approach to the City of Boston’s Building and Fire Departments. Working with architect Behnisch Architekten, Code Red Consultants’ services included building, fire, accessibility, and hazardous materials code consulting as well as performance-based design analysis of the atrium smoke control system using a computational fluid dynamics computer model. Included in the code approach were several State Building Code Variances related to (1) sprinkle-protected glass control area boundaries, (2) stair discharge through an atrium, and (3) the storage of flammable liquids in a basement.
During construction, Code Red Consultants served as the project NFPA 3 & 4 Commissioning & Integrated Testing Agent, as well as the Smoke Control Special Inspector. In this capacity, we were responsible for conducting design and shop drawing level documentation reviews across multiple disciplines, development of Test Plans for building smoke control and integrated fire and life safety systems, conducting field inspections during construction, and verifying performance of the integrated systems at the completion of construction. We also worked closely with the design team and University to prepare the Boston Fire Department (BFD) Place of Assembly permit drawings and applications for the numerous and flexible amenity areas of the building.







