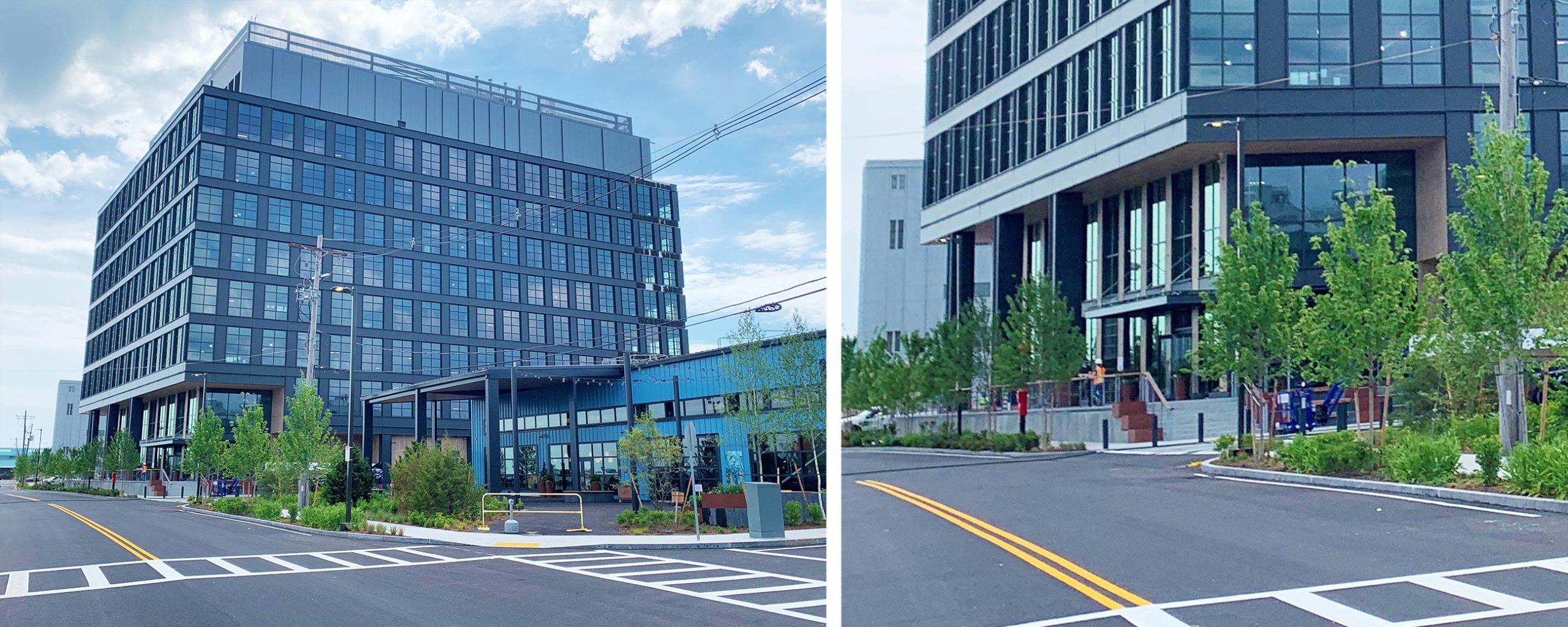Foundry at Drydock: Parcels O & P, Boston, MA
The Foundry at Drydock project includes a new life science center and amenity building in Boston’s Seaport District. The development consists of the new construction of a 9-story core and shell high-rise office building (Parcel O) and the adaptive reuse of an existing warehouse building as a 9,000 SF single-story amenity building (Parcel P).
As the project’s code consultant, Code Red Consultants (CRC) developed and presented the building’s code compliance approach to the City of Boston’s Building and Fire Departments. Working with the base building architect, SGA, our services included building, fire, accessibility, and hazardous materials code consulting. CRC also worked to develop, present, and successfully receive a State Building Code variance to allow for increased windows along an exterior wall with a reduced fire separation distance.
During construction, Code Red Consultants worked closely alongside the General Contractor, John Moriarty & Associates, and the Developer, Marcus Partners, in several capacities. At Parcel O, CRC served as the Smoke Control Special Inspector (SCSI) and the Firestopping Special Inspector (FSSI). As the SCSI, we were responsible for conducting design and shop drawing-level documentation reviews across multiple disciplines, developing test plans, conducting field inspections, and verifying system performance after construction. As the FSSI, we conducted visual and destructive inspections of firestop systems and worked in conjunction with John Moriarty & Associates to coordinate requirements and testing across multiple trades to ensure successful testing and on-time delivery of the building.
We also provided NFPA 241 Construction Safety Plan documentation and ongoing Construction Fire Safety consulting throughout the project. This included developing a comprehensive Fire Prevention Program and conducting regular site inspections with the general contractor to ensure continuous compliance with NFPA 241 requirements. Code Red Consultants worked with Marcus Partners to develop a Phased Occupancy Plan and Owner’s Master Fire Safety Program for the building, which helped to allow the building to open on time with ongoing tenant fit-out work.
Location
Boston, MA
Size
228,000 SF
Cost
$100 million
Completion
Summer 2024
Photography Credit
Marcus Partners
Foundry at Drydock: Parcels O & P, Boston, MA
The Foundry at Drydock project includes a new life science center and amenity building in Boston’s Seaport District. The development consists of the new construction of a 9-story core and shell high-rise office building (Parcel O) and the adaptive reuse of an existing warehouse building as a 9,000 SF single-story amenity building (Parcel P).
As the project’s code consultant, Code Red Consultants (CRC) developed and presented the building’s code compliance approach to the City of Boston’s Building and Fire Departments. Working with the base building architect, SGA, our services included building, fire, accessibility, and hazardous materials code consulting. CRC also worked to develop, present, and successfully receive a State Building Code variance to allow for increased windows along an exterior wall with a reduced fire separation distance.
During construction, Code Red Consultants worked closely alongside the General Contractor, John Moriarty & Associates, and the Developer, Marcus Partners, in several capacities. At Parcel O, CRC served as the Smoke Control Special Inspector (SCSI) and the Firestopping Special Inspector (FSSI). As the SCSI, we were responsible for conducting design and shop drawing-level documentation reviews across multiple disciplines, developing test plans, conducting field inspections, and verifying system performance after construction. As the FSSI, we conducted visual and destructive inspections of firestop systems and worked in conjunction with John Moriarty & Associates to coordinate requirements and testing across multiple trades to ensure successful testing and on-time delivery of the building.
We also provided NFPA 241 Construction Safety Plan documentation and ongoing Construction Fire Safety consulting throughout the project. This included developing a comprehensive Fire Prevention Program and conducting regular site inspections with the general contractor to ensure continuous compliance with NFPA 241 requirements. Code Red Consultants worked with Marcus Partners to develop a Phased Occupancy Plan and Owner’s Master Fire Safety Program for the building, which helped to allow the building to open on time with ongoing tenant fit-out work.


