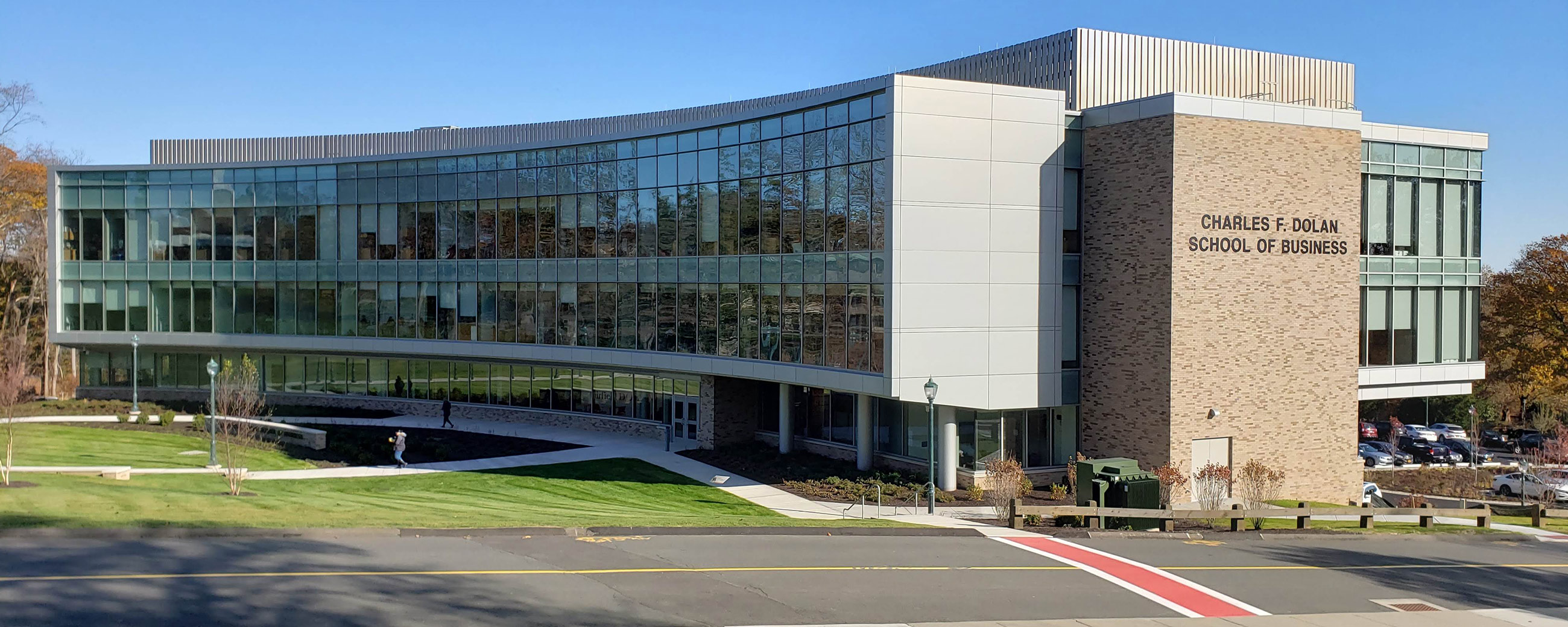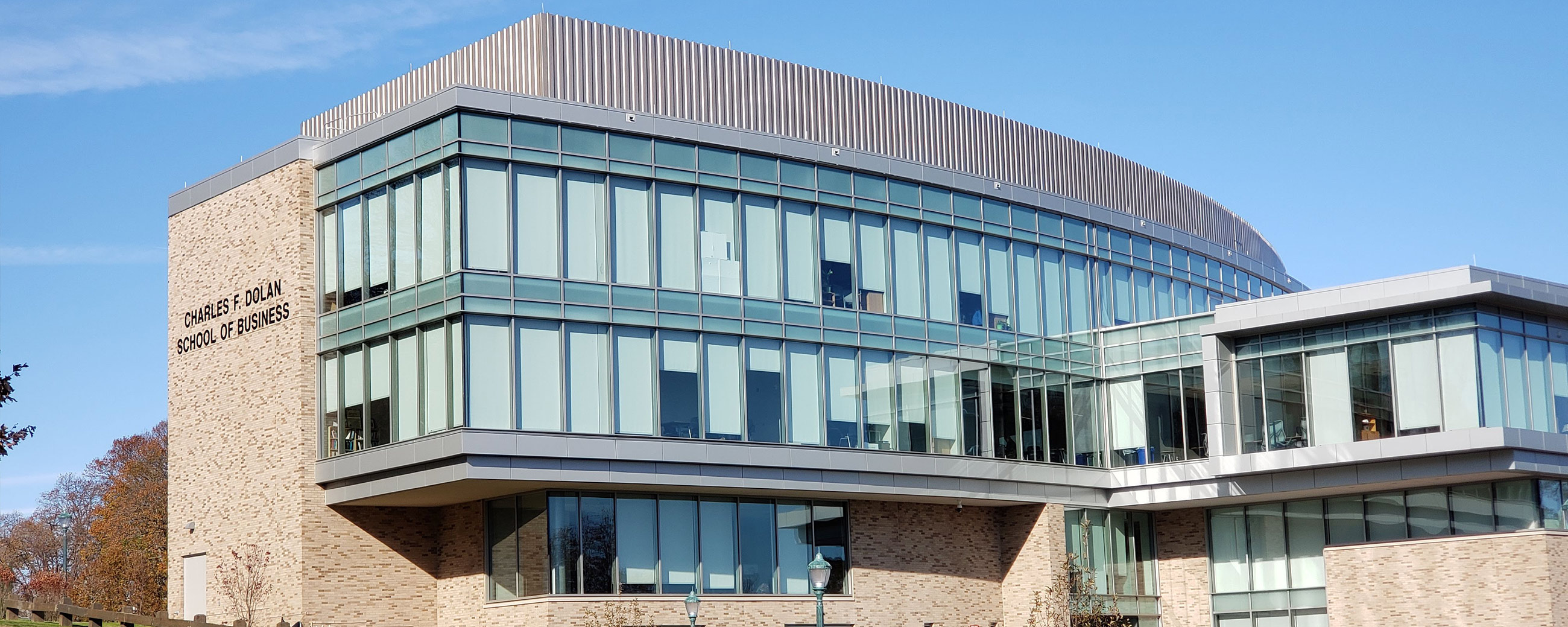Fairfield University: Dolan School of Business
In September of 2019, Fairfield University moved its Charles F. Dolan School of Business into a new $40 million “state-of-the art” building. The 80,500 square feet Dolan facility includes a simulated financial trading room, big data analytics lab and an entrepreneurship center with ideation lab space — a flexible space designed around engagement with the local business community. Also featured are 16 technology-enriched classrooms, collaborative meeting spaces for students and faculty, as well as a new event space. There is a one-button studio, gaming simulation room, behavioral research lab, and the University’s Center for Applied Ethics. The Dolan School has about 500 graduate students and 1,500 undergraduate students. Code Red Consultants served in the role of fire protection, life safety, and accessibility code consultant on the project. Working closely with the S/L/A/M Collaborative, the design team was able to develop a unique code approach to achieve vertical connectivity through the building and create an alternative egress strategy that met the functional needs of the owner and life safety goals of the code.
Location
Fairfield, Conn.
Size
80,500 SF
Cost
$40 million
Completion
September 2019
Fairfield University: Dolan School of Business
In September of 2019, Fairfield University moved its Charles F. Dolan School of Business into a new $40 million “state-of-the art” building. The 80,500 square feet Dolan facility includes a simulated financial trading room, big data analytics lab and an entrepreneurship center with ideation lab space — a flexible space designed around engagement with the local business community. Also featured are 16 technology-enriched classrooms, collaborative meeting spaces for students and faculty, as well as a new event space. There is a one-button studio, gaming simulation room, behavioral research lab, and the University’s Center for Applied Ethics. The Dolan School has about 500 graduate students and 1,500 undergraduate students. Code Red Consultants served in the role of fire protection, life safety, and accessibility code consultant on the project. Working closely with the S/L/A/M Collaborative, the design team was able to develop a unique code approach to achieve vertical connectivity through the building and create an alternative egress strategy that met the functional needs of the owner and life safety goals of the code.




