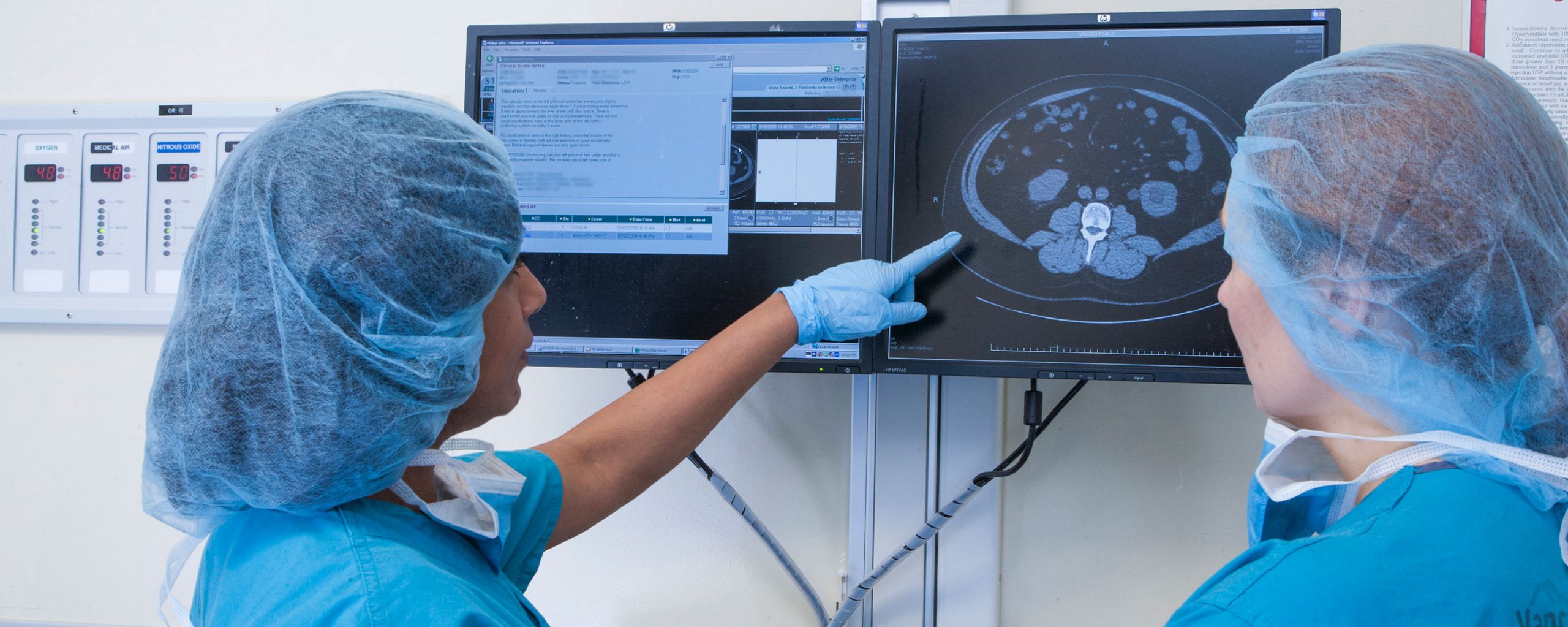Dana Farber Cancer Institute – Chestnut Hill
Code Red Consultants teamed in conjunction with Dana Farber Cancer Institute and Walsh Brothers on the renovation to Floors 3 and 4 of the existing 300 Boylston Street building in Newton, MA to create a new state of the art outpatient cancer center. These floors included clinical trial, imaging, nutrition services, and other patient treatment areas, while providing the same services which can be found on the Boston campus. The fitout of the core/shell spaces, which were previous mall spaces, was challenged by various existing structural conditions, and occupied tenant spaces within the building. Code Red Consultants served the owner and design to provide architectural and engineering reviews of the proposed spaces during the design process. In addition, a comprehensive fire safety plan was developed to meet the aggressive project schedule while also maintaining a safe environment for the occupied tenant spaces within the building. Prior to occupancy, Code Red Consultants performed firestopping special inspection services, ensuring the passive fire protection systems were appropriately installed, and recommissioned the buildings atrium exhaust system, ensuring the system operated as originally installed.
Location
Newton, Mass.
Completion
March 2021
Dana Farber Cancer Institute – Chestnut Hill
Code Red Consultants teamed in conjunction with Dana Farber Cancer Institute and Walsh Brothers on the renovation to Floors 3 and 4 of the existing 300 Boylston Street building in Newton, MA to create a new state of the art outpatient cancer center. These floors included clinical trial, imaging, nutrition services, and other patient treatment areas, while providing the same services which can be found on the Boston campus. The fitout of the core/shell spaces, which were previous mall spaces, was challenged by various existing structural conditions, and occupied tenant spaces within the building. Code Red Consultants served the owner and design to provide architectural and engineering reviews of the proposed spaces during the design process. In addition, a comprehensive fire safety plan was developed to meet the aggressive project schedule while also maintaining a safe environment for the occupied tenant spaces within the building. Prior to occupancy, Code Red Consultants performed firestopping special inspection services, ensuring the passive fire protection systems were appropriately installed, and recommissioned the buildings atrium exhaust system, ensuring the system operated as originally installed.

