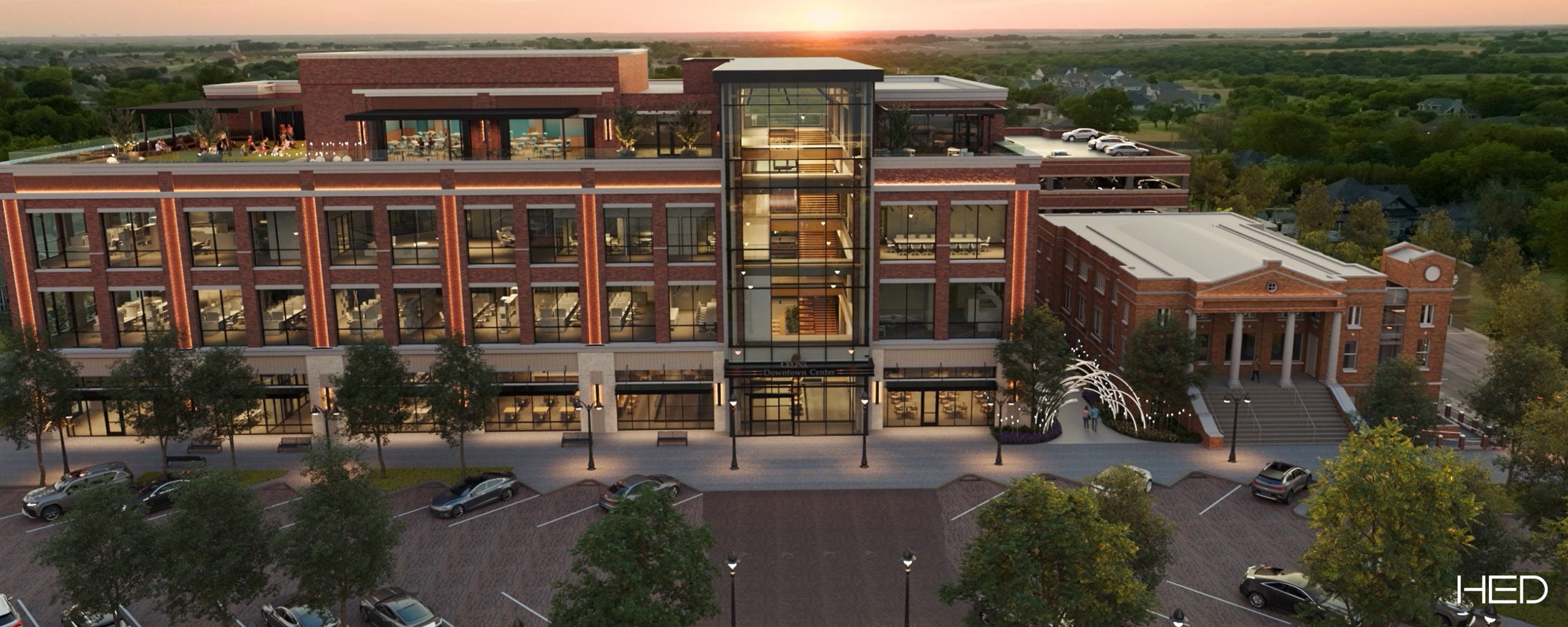Celina Downtown Center & Parking Garage
The Celina Administration Building & Parking Garage is a transformative development designed to meet both governmental and public needs. This 5-story facility (4 above grade, 1 subterranean) spans 105,000 square feet, accommodating a public library alongside government office space. A centerpiece of the design is the 5-story atrium, which visually and physically connects all levels from the basement to the occupied roof level, creating a bright, open, and inviting interior environment. Constructed primarily of concrete, the building utilized a Type IIA construction type strategy that also allowed for the incorporation of cross-laminated timber to enhance sustainability and aesthetics. Adjacent to the main facility, a new parking garage addresses longstanding parking challenges, providing much-needed capacity and improving accessibility for municipal staff and the public alike. This building was also designed to accommodate for a full conversion throughout to public library space as part of the building’s 10-year outlook.
Code Red Consultants partnered with Harley Ellis Devereux Corporation to provide comprehensive fire protection, life safety, and accessibility code consulting services for the project. Our team reviewed design documents, coordinated with city officials, and offered guidance throughout construction to ensure compliance with all applicable codes and standards. By collaborating closely with the design team, we helped balance functional requirements, safety considerations, and architectural intent, supporting the successful delivery of this new facility. Code Red Consultants’ strategy was integral the to atrium design receiving approval without the need for smoke control, while also tackling the complex coordination between security, access, and safety in the public/private office/library building.
Location
Celina, TX
Size
105,000 sq ft
Completion
Ongoing
Rendering Credit
Harley Ellis Devereaux
Celina Downtown Center & Parking Garage
The Celina Administration Building & Parking Garage is a transformative development designed to meet both governmental and public needs. This 5-story facility (4 above grade, 1 subterranean) spans 105,000 square feet, accommodating a public library alongside government office space. A centerpiece of the design is the 5-story atrium, which visually and physically connects all levels from the basement to the occupied roof level, creating a bright, open, and inviting interior environment. Constructed primarily of concrete, the building utilized a Type IIA construction type strategy that also allowed for the incorporation of cross-laminated timber to enhance sustainability and aesthetics. Adjacent to the main facility, a new parking garage addresses longstanding parking challenges, providing much-needed capacity and improving accessibility for municipal staff and the public alike. This building was also designed to accommodate for a full conversion throughout to public library space as part of the building’s 10-year outlook.
Code Red Consultants partnered with Harley Ellis Devereux Corporation to provide comprehensive fire protection, life safety, and accessibility code consulting services for the project. Our team reviewed design documents, coordinated with city officials, and offered guidance throughout construction to ensure compliance with all applicable codes and standards. By collaborating closely with the design team, we helped balance functional requirements, safety considerations, and architectural intent, supporting the successful delivery of this new facility. Code Red Consultants’ strategy was integral the to atrium design receiving approval without the need for smoke control, while also tackling the complex coordination between security, access, and safety in the public/private office/library building.


