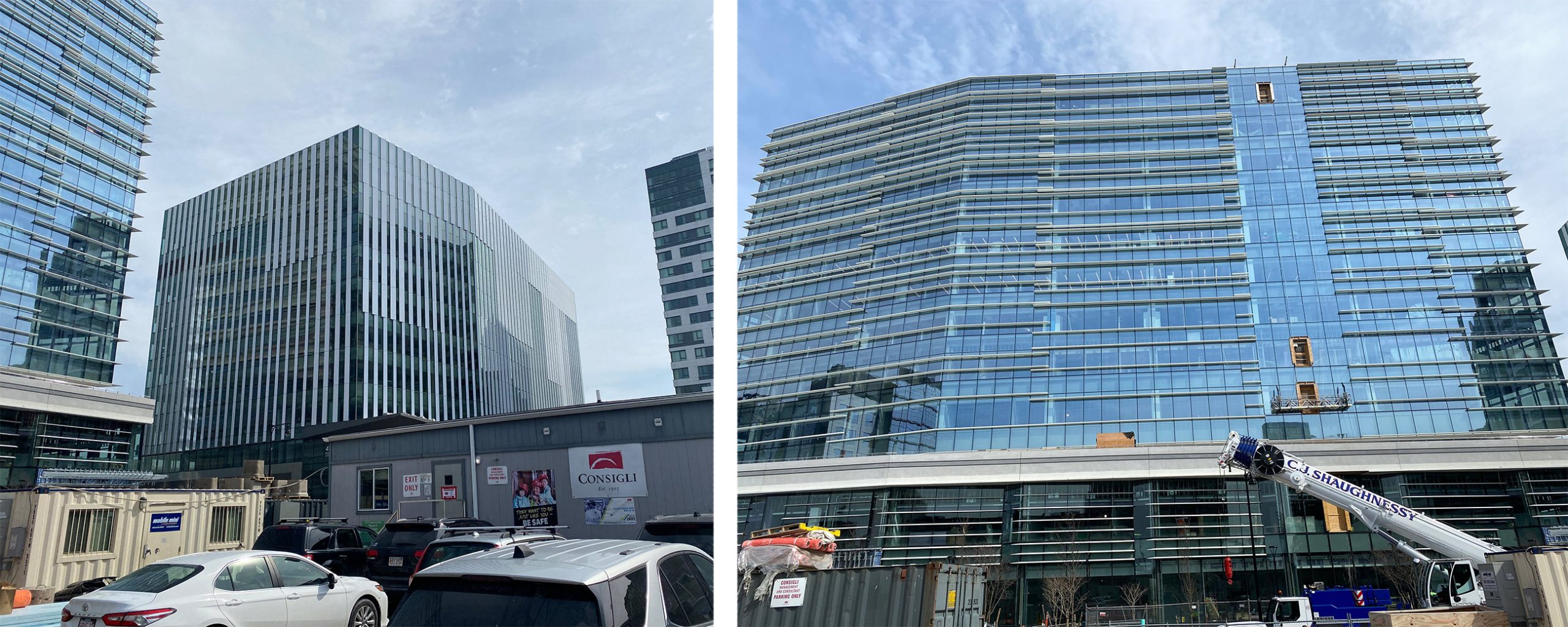Sanofi – Cambridge Crossing
Parcels G and H are the next buildings to come online in the 4.5M SF mixed-use Cambridge Crossing neighborhood, currently in development by DivcoWest. Serving as the new American research headquarters for a major biotech company, the parcels comprise a 10-story office high-rise (Building H) and a 12-story, state-of-the-art science and technology building (Building G). The projects entailed coordination between both Boston and Cambridge AHJ’s, as both buildings straddled city lines.
On the design side, Code Red Consultants worked with Perkins & Will as the Code Consultant for Building G. Key design features included control area strategy planning and a large exterior terrace. On the construction side, we worked with John Moriarty & Associates (JMA) for Construction Services at Building G, and Consigli for Construction Services at Building H. Code Red Consultants was responsible for conducting design and shop drawing level documentation reviews across multiple disciplines, development of Test Plans for building smoke control and integrated fire and life safety systems, conducting field inspections during construction, and verifying performance of the integrated systems at the completion of construction. A variety of core-shell fire and life safety systems were integrated with the building fire alarm system which required verification of proper control and/or monitoring. Code Red Consultants also performed Third-party Firestopping Special Inspections and prepared NFPA 241, Construction Fire Safety Plans. Code Red Consultants worked in conjunction with the general contractors to coordinate across multiple trades to ensure successful testing with the City of Cambridge Building and Fire Departments as well as City of Boston Building and Fire Departments for delivery of the core/shell spaces to the Owner.
Location
Cambridge, Mass.
Size
1.1 million SF
Completion
2022
Sanofi – Cambridge Crossing
Parcels G and H are the next buildings to come online in the 4.5M SF mixed-use Cambridge Crossing neighborhood, currently in development by DivcoWest. Serving as the new American research headquarters for a major biotech company, the parcels comprise a 10-story office high-rise (Building H) and a 12-story, state-of-the-art science and technology building (Building G). The projects entailed coordination between both Boston and Cambridge AHJ’s, as both buildings straddled city lines.
On the design side, Code Red Consultants worked with Perkins & Will as the Code Consultant for Building G. Key design features included control area strategy planning and a large exterior terrace. On the construction side, we worked with John Moriarty & Associates (JMA) for Construction Services at Building G, and Consigli for Construction Services at Building H. Code Red Consultants was responsible for conducting design and shop drawing level documentation reviews across multiple disciplines, development of Test Plans for building smoke control and integrated fire and life safety systems, conducting field inspections during construction, and verifying performance of the integrated systems at the completion of construction. A variety of core-shell fire and life safety systems were integrated with the building fire alarm system which required verification of proper control and/or monitoring. Code Red Consultants also performed Third-party Firestopping Special Inspections and prepared NFPA 241, Construction Fire Safety Plans. Code Red Consultants worked in conjunction with the general contractors to coordinate across multiple trades to ensure successful testing with the City of Cambridge Building and Fire Departments as well as City of Boston Building and Fire Departments for delivery of the core/shell spaces to the Owner.

