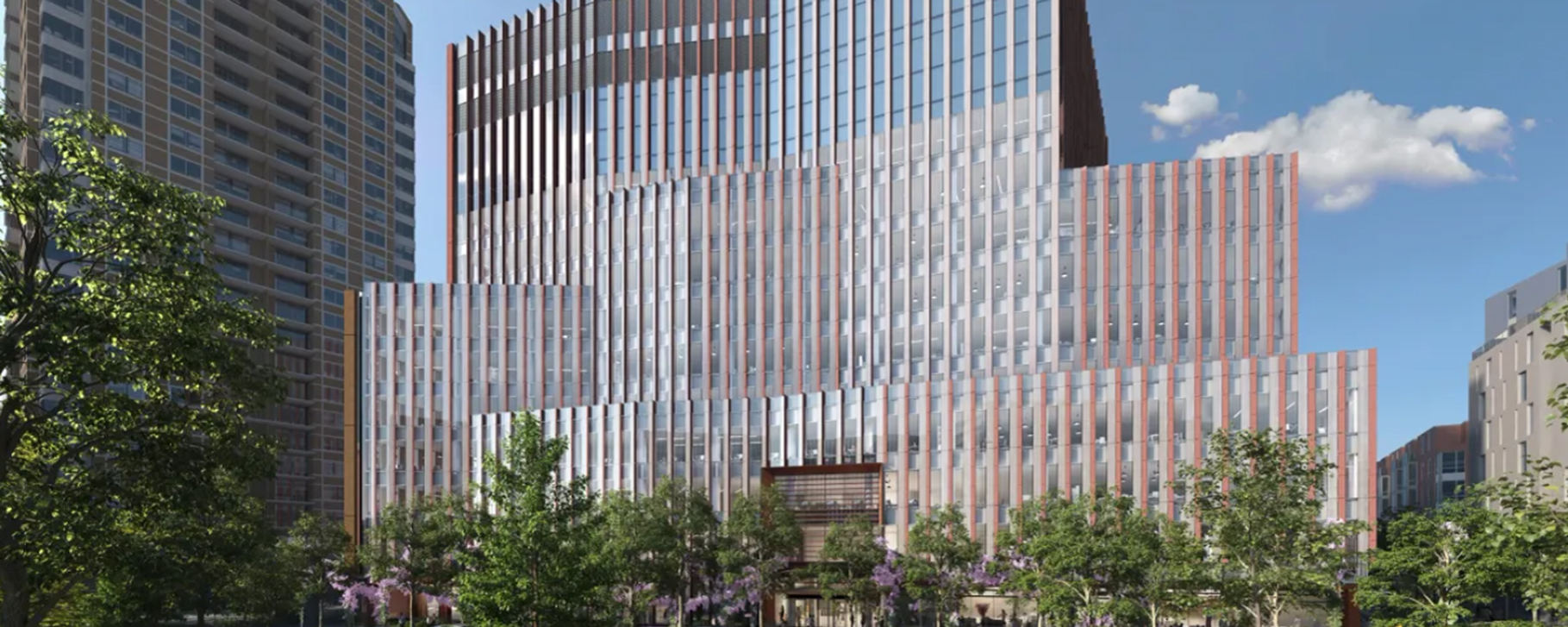Cambridge Crossing Parcel U (441 Morgan Ave)
441 Morgan Ave (Parcel U) is the latest building to be completed in the Cambridge Crossing Development. Consisting of 490,000 sq. ft. over ten stories plus three levels of below-grade parking, the project is a core and shell high-rise prepped for lab tenants with two mechanical penthouse levels of state-of-the-art MEP lab infrastructure. Code Red Consultants provided design reviews, developed test procedures, performed integrated fire protection and life safety system testing, and served as the Smoke Control Special Inspector. Code Red also assisted with acceptance testing and final walkthroughs with Cambridge Inspectional Services and Fire Departments.
Code Red Consultants was proud to contribute to the team consisting of DivcoWest (developer), Consigli Construction (GC), Jacobs (Architect), BR+A (Engineer), and Cornerstone Commissioning (MEP Commissioning Agent).
Location
Cambridge, Mass.
Size
10 stories
490,000 SF
Completion
2023
Cambridge Crossing Parcel U (441 Morgan Ave)
441 Morgan Ave (Parcel U) is the latest building to be completed in the Cambridge Crossing Development. Consisting of 490,000 sq. ft. over ten stories plus three levels of below-grade parking, the project is a core and shell high-rise prepped for lab tenants with two mechanical penthouse levels of state-of-the-art MEP lab infrastructure. Code Red Consultants provided design reviews, developed test procedures, performed integrated fire protection and life safety system testing, and served as the Smoke Control Special Inspector. Code Red also assisted with acceptance testing and final walkthroughs with Cambridge Inspectional Services and Fire Departments.
Code Red Consultants was proud to contribute to the team consisting of DivcoWest (developer), Consigli Construction (GC), Jacobs (Architect), BR+A (Engineer), and Cornerstone Commissioning (MEP Commissioning Agent).

