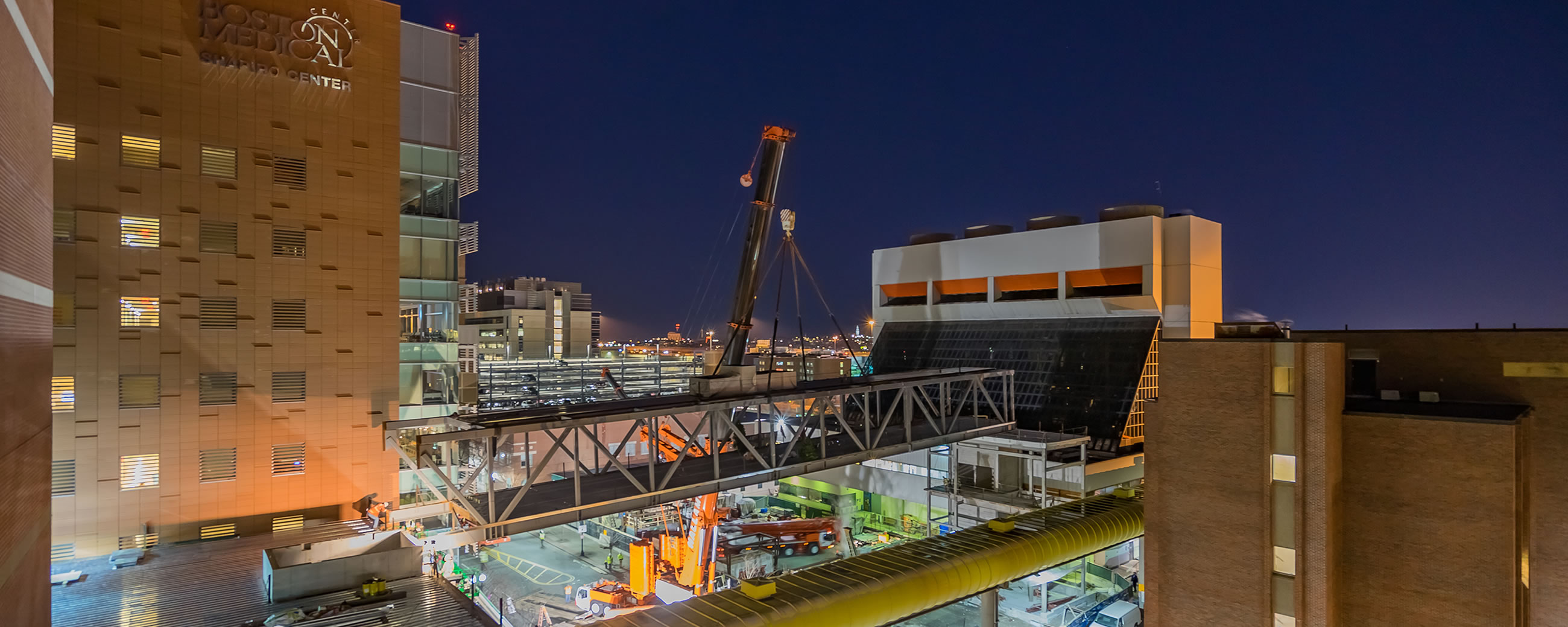Boston Medical Center Campus Expansion
Boston Medical Center’s campus redesign project consists of various renovation and addition projects to the Menino and Moakley Buildings as well as renovations to the Yawkey Building to accommodate services from the East Newton campus. Providing services directly to Boston Medical Center, Code Red Consultants prepared construction fire safety and NFPA 241 programs, performed smoke control special inspections, conducted firestopping and fire door inspections, and provided healthcare regulatory compliance consulting services.
Within the individual projects, Code Red Consultants also served as the code consultant to architect SmithGroup (formerly TRO) on the Menino project, which consists of a 75,000 SF addition to the existing building plus a substantial renovation to approximately 275,000 SF on the basement and five floors of the building. An IPD team project, Code Red Consultants developed a comprehensive code compliance approach for the project and created life safety drawings for the 20+ phases of construction to illustrate continuous compliance with the Authorities Having Jurisdiction. Code Red Consultants also served as the code consultant to Tsoi Kobus Design for the renovation of the Yawkey Building’s fifth floor, transforming it from an outpatient medical office space to an inpatient hospital floor. Serving in various capacities, Code Red Consultants maintained a weekly on-site presence for a five-year duration of the project.
Location
Boston, Mass.
Size
Various Campus Projects
Cost
$300 million
Completion
2019
Photography Credit
Dave Pires
Boston Medical Center Campus Expansion
Boston Medical Center’s campus redesign project consists of various renovation and addition projects to the Menino and Moakley Buildings as well as renovations to the Yawkey Building to accommodate services from the East Newton campus. Providing services directly to Boston Medical Center, Code Red Consultants prepared construction fire safety and NFPA 241 programs, performed smoke control special inspections, conducted firestopping and fire door inspections, and provided healthcare regulatory compliance consulting services.
Within the individual projects, Code Red Consultants also served as the code consultant to architect SmithGroup (formerly TRO) on the Menino project, which consists of a 75,000 SF addition to the existing building plus a substantial renovation to approximately 275,000 SF on the basement and five floors of the building. An IPD team project, Code Red Consultants developed a comprehensive code compliance approach for the project and created life safety drawings for the 20+ phases of construction to illustrate continuous compliance with the Authorities Having Jurisdiction. Code Red Consultants also served as the code consultant to Tsoi Kobus Design for the renovation of the Yawkey Building’s fifth floor, transforming it from an outpatient medical office space to an inpatient hospital floor. Serving in various capacities, Code Red Consultants maintained a weekly on-site presence for a five-year duration of the project.


