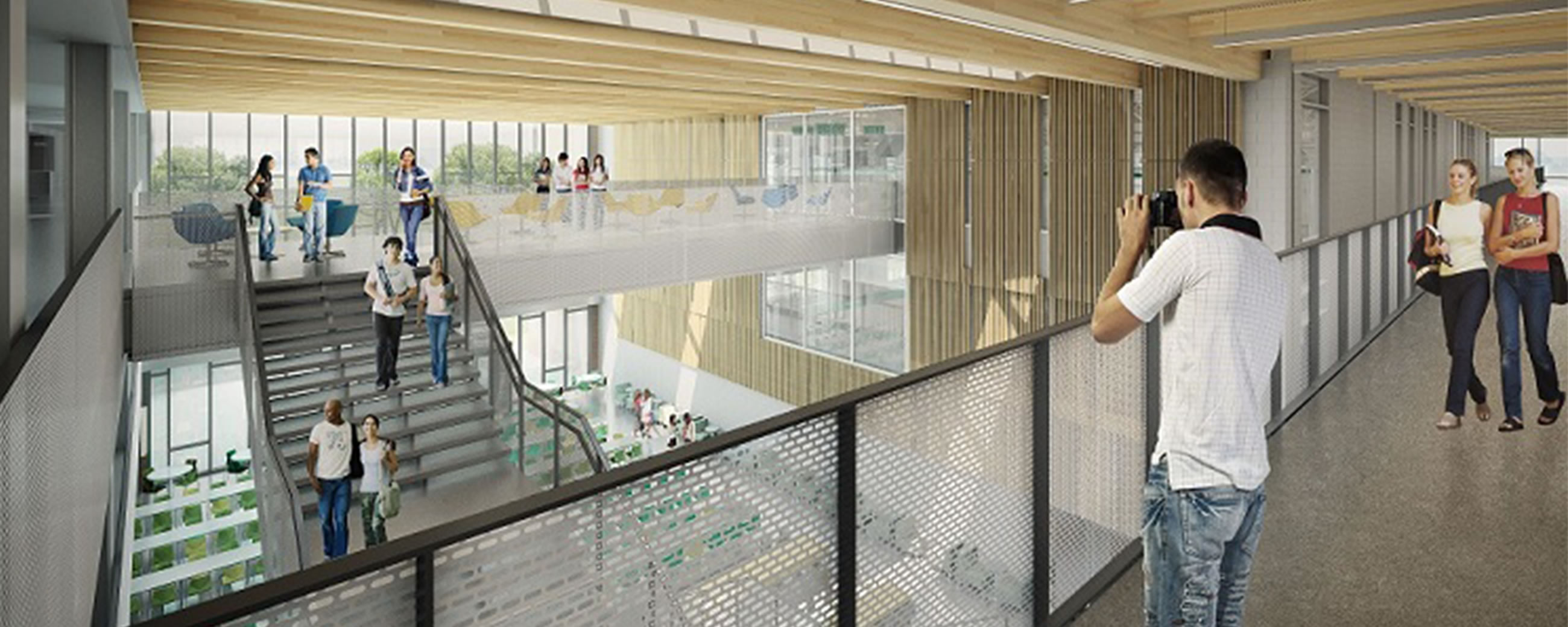Billerica Memorial High School
Designed by Perkins + Will and currently under construction by Shawmut Design and Construction, the new Billerica Memorial High School will accommodate more than 1,600 students from grades 8 through 12 as well as a 200-student pre-k program. The new $175 million high school will be one of the largest in the state, spanning upwards of 325,000 SF. Code Red Consultants served as the code consultant on the project and worked closely with the design team as well as Billerica building and fire officials throughout the design of the project.
This groundbreaking project will be one of the first to be designed and constructed under the new 9th Edition of 780 CMR, which is based on the 2015 International Building Code. In addition to the classrooms, the building also features a three-story atrium under a heavy timber roof in the commons area where Code Red Consultants provided CFD fire/smoke modeling. The performance-based design for the atrium reduced mechanical exhaust rates and lowered make-up air requirements beyond what would have been required using prescriptive code calculations. This atrium approach reduced construction costs and architectural implications on the building design. During construction, the firm will also provide third party special inspection services for the atrium smoke control system.
Location
Billerica, Mass.
Size
325,000 SF
Cost
$175 million
Completion
2019
Rendering Credit
Perkins + Will
Billerica Memorial High School
Designed by Perkins + Will and currently under construction by Shawmut Design and Construction, the new Billerica Memorial High School will accommodate more than 1,600 students from grades 8 through 12 as well as a 200-student pre-k program. The new $175 million high school will be one of the largest in the state, spanning upwards of 325,000 SF. Code Red Consultants served as the code consultant on the project and worked closely with the design team as well as Billerica building and fire officials throughout the design of the project.
This groundbreaking project will be one of the first to be designed and constructed under the new 9th Edition of 780 CMR, which is based on the 2015 International Building Code. In addition to the classrooms, the building also features a three-story atrium under a heavy timber roof in the commons area where Code Red Consultants provided CFD fire/smoke modeling. The performance-based design for the atrium reduced mechanical exhaust rates and lowered make-up air requirements beyond what would have been required using prescriptive code calculations. This atrium approach reduced construction costs and architectural implications on the building design. During construction, the firm will also provide third party special inspection services for the atrium smoke control system.


