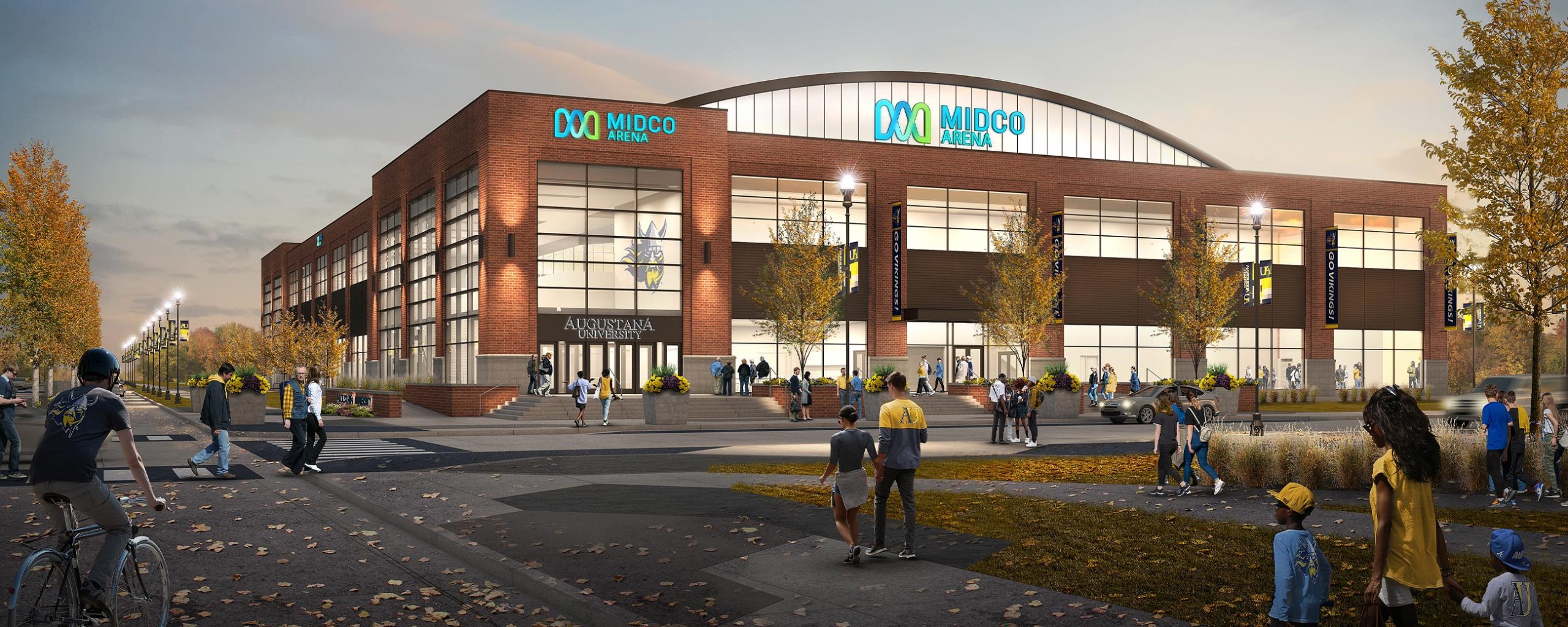Augustana University Midco Arena, Sioux Falls, SD
Midco Arena serves as the new hub for Augustana University’s athletic program in Sioux Falls, South Dakota. This state-of-the-art hockey arena features 3,100 seats, 12 private suites, and a range of support facilities designed for student-athletes, staff, and Vikings fans. Supporting the university’s new Division 1 Hockey Program, which was added in 2021, the arena features state-of-the-art strength and conditioning facilities, classroom and meeting spaces, sports medicine areas, team lounge spaces, coaching offices, and a Vikings athletic apparel shop. The facility also contains a full team suite for the Women’s Soccer program.
Code Red Consultants partnered with JLG Architects as the Code Consultant, focusing on the complex code requirements for large assembly spaces. Our services included a comprehensive egress analysis to verify adequate egress for all anticipated events within the building and on the ice. Code Red Consultants addressed the unique challenges of high occupant densities and varying configurations in the multifunction space, evaluating each event scenario to validate compliance with relevant codes and ensure safety for building occupants.
Location
Sioux Falls, SD
Size
154,000 SF
Cost
$72 million
Completion
January 2024
Rending Credit
JLG Architects
Augustana University Midco Arena, Sioux Falls, SD
Midco Arena serves as the new hub for Augustana University’s athletic program in Sioux Falls, South Dakota. This state-of-the-art hockey arena features 3,100 seats, 12 private suites, and a range of support facilities designed for student-athletes, staff, and Vikings fans. Supporting the university’s new Division 1 Hockey Program, which was added in 2021, the arena features state-of-the-art strength and conditioning facilities, classroom and meeting spaces, sports medicine areas, team lounge spaces, coaching offices, and a Vikings athletic apparel shop. The facility also contains a full team suite for the Women’s Soccer program.
Code Red Consultants partnered with JLG Architects as the Code Consultant, focusing on the complex code requirements for large assembly spaces. Our services included a comprehensive egress analysis to verify adequate egress for all anticipated events within the building and on the ice. Code Red Consultants addressed the unique challenges of high occupant densities and varying configurations in the multifunction space, evaluating each event scenario to validate compliance with relevant codes and ensure safety for building occupants.


