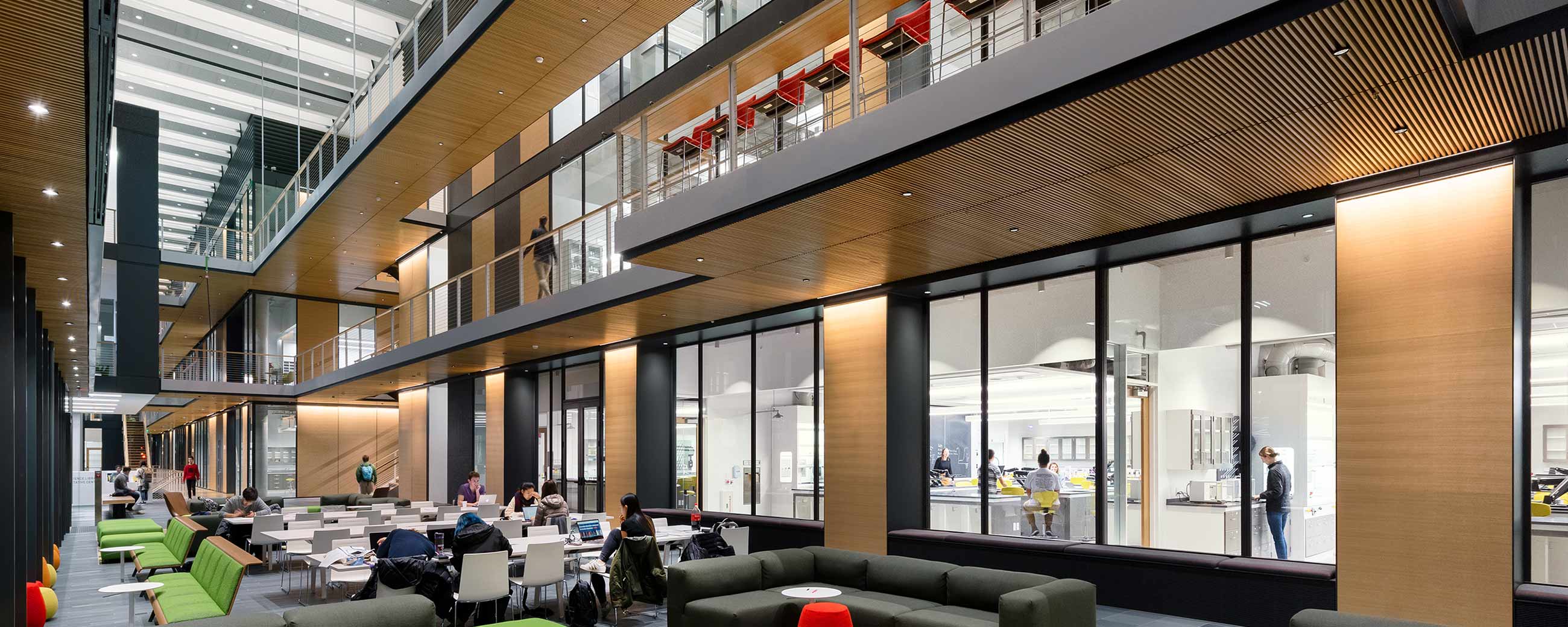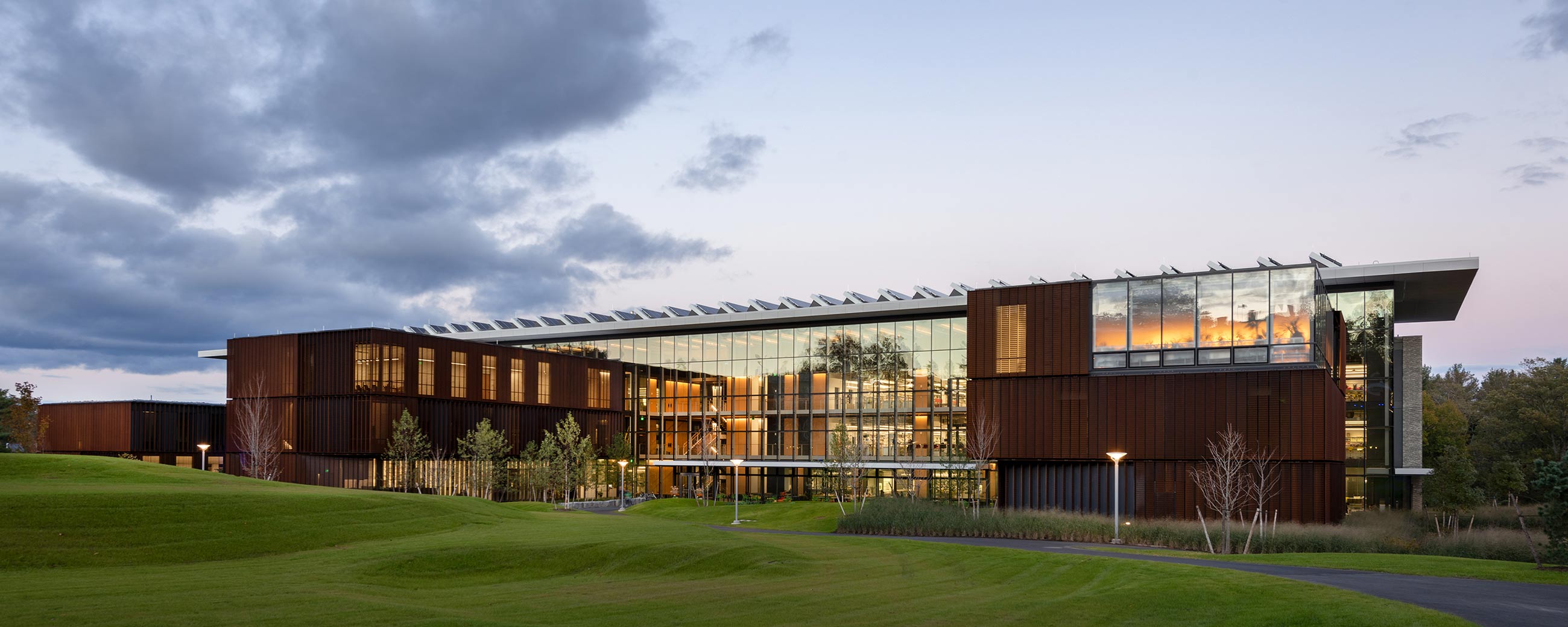Amherst College Science Center
Designed to promote interaction among students in the sciences, across departments, and with the campus, the new Science Center at Amherst College creates an open and accessible learning environment for the entire campus community. The program is organized into five building elements: two high energy laboratory wings tucked into the hillside along the east edge of the site, and three pavilions of low intensity program set in the landscape to the west, towards campus.
The lab wings and pavilions open to a glass-enclosed commons that serves as a gathering space and point of connection for the community. A new campus “living room” is the social centerpiece, which is balanced by a science library and a café. A more intimate sunken garden provides respite for quiet study and introspection. The Amherst College New Science Center is a state-of-the-art teaching and research facility containing the departments of biology, biochemistry and biophysics, chemistry, computer science, physics and astronomy, neuroscience, and psychology.
Serving as the project’s code consultant, Code Red Consultants was responsible for developing and presenting the building’s code compliance approach to the Town of Amherst’s Building and Fire Departments. Working with architect Payette Associates, Code Red Consultants’ services included building, fire, accessibility and hazardous materials code consulting as well as performance-based design analysis of the atrium smoke control system using a computational fluid dynamics computer model.
Location
Amherst, Mass.
Size
255,000 SF
Cost
$250 million
Completion
2018
Photography Credit
Chuck Choi
Amherst College Science Center
Designed to promote interaction among students in the sciences, across departments, and with the campus, the new Science Center at Amherst College creates an open and accessible learning environment for the entire campus community. The program is organized into five building elements: two high energy laboratory wings tucked into the hillside along the east edge of the site, and three pavilions of low intensity program set in the landscape to the west, towards campus.
The lab wings and pavilions open to a glass-enclosed commons that serves as a gathering space and point of connection for the community. A new campus “living room” is the social centerpiece, which is balanced by a science library and a café. A more intimate sunken garden provides respite for quiet study and introspection. The Amherst College New Science Center is a state-of-the-art teaching and research facility containing the departments of biology, biochemistry and biophysics, chemistry, computer science, physics and astronomy, neuroscience, and psychology.
Serving as the project’s code consultant, Code Red Consultants was responsible for developing and presenting the building’s code compliance approach to the Town of Amherst’s Building and Fire Departments. Working with architect Payette Associates, Code Red Consultants’ services included building, fire, accessibility and hazardous materials code consulting as well as performance-based design analysis of the atrium smoke control system using a computational fluid dynamics computer model.




