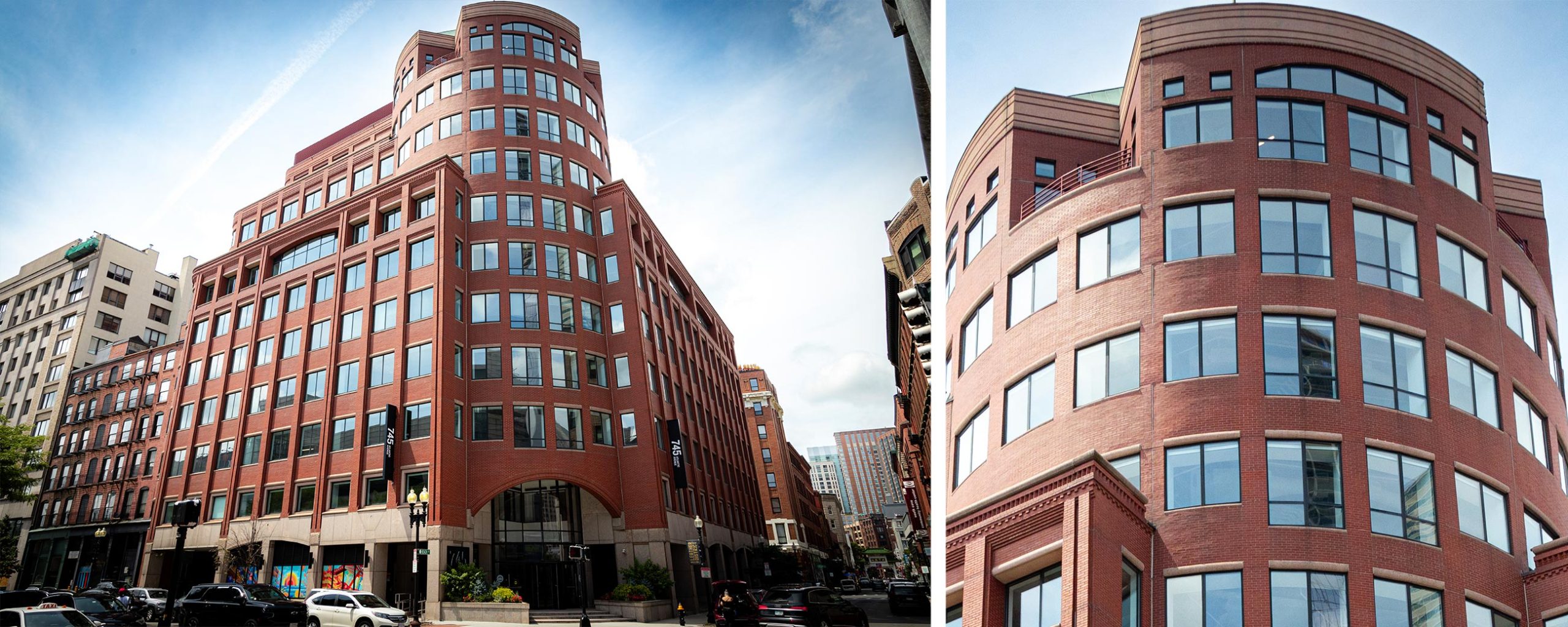R&D Laboratory
745 Atlantic is an existing commercial building, 11 stories in height, with three levels of below-grade parking. Prior to the project, the facility primarily housed office space, with retail, MEP, and storage spaces on Level 1. The project consisted of a repositioning of the building to facilitate the future use by laboratory tenants.
Code Red Consultants (CRC) worked with the base building architect, Jacobs Architects, as the code consultant for the project, including establishing the code approach and interfacing with the Authorities Having Jurisdiction. Key design features included the strategic planning and coordination of the new building control area, tailored specifically for multi-tenant floors. As part of the project, CRC successfully received a variance for the use of sprinklers-on-glass on glass for a control area boundary.
CRC also served as the laboratory consultant, assisting with developing the Base Building Hazardous Chemicals Report (a.k.a. “414 Report”) and field review of the building in the context of the City of Boston Laboratory Permitting process. CRC also provided construction administration services for the project, developing a Construction Fire Safety Plan that included long-term impairments of the building’s fire protection and fire alarm systems. These services also included a phased occupancy plan for the project, justifying the reasonableness of allowing occupancy in some building areas while construction was ongoing.
Location
Boston, MA
Size
11 stories
170,000 SF
Completion
2024
R&D Laboratory
745 Atlantic is an existing commercial building, 11 stories in height, with three levels of below-grade parking. Prior to the project, the facility primarily housed office space, with retail, MEP, and storage spaces on Level 1. The project consisted of a repositioning of the building to facilitate the future use by laboratory tenants.
Code Red Consultants (CRC) worked with the base building architect, Jacobs Architects, as the code consultant for the project, including establishing the code approach and interfacing with the Authorities Having Jurisdiction. Key design features included the strategic planning and coordination of the new building control area, tailored specifically for multi-tenant floors. As part of the project, CRC successfully received a variance for the use of sprinklers-on-glass on glass for a control area boundary.
CRC also served as the laboratory consultant, assisting with developing the Base Building Hazardous Chemicals Report (a.k.a. “414 Report”) and field review of the building in the context of the City of Boston Laboratory Permitting process. CRC also provided construction administration services for the project, developing a Construction Fire Safety Plan that included long-term impairments of the building’s fire protection and fire alarm systems. These services also included a phased occupancy plan for the project, justifying the reasonableness of allowing occupancy in some building areas while construction was ongoing.


