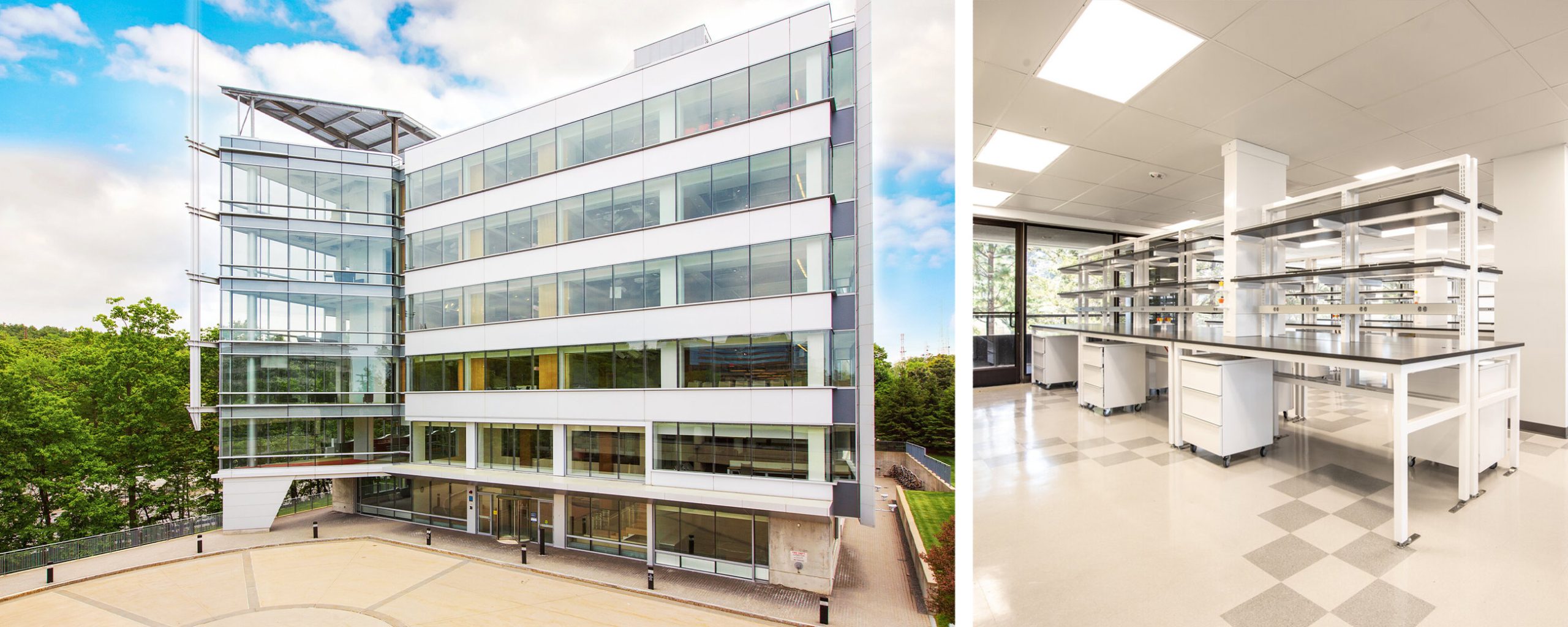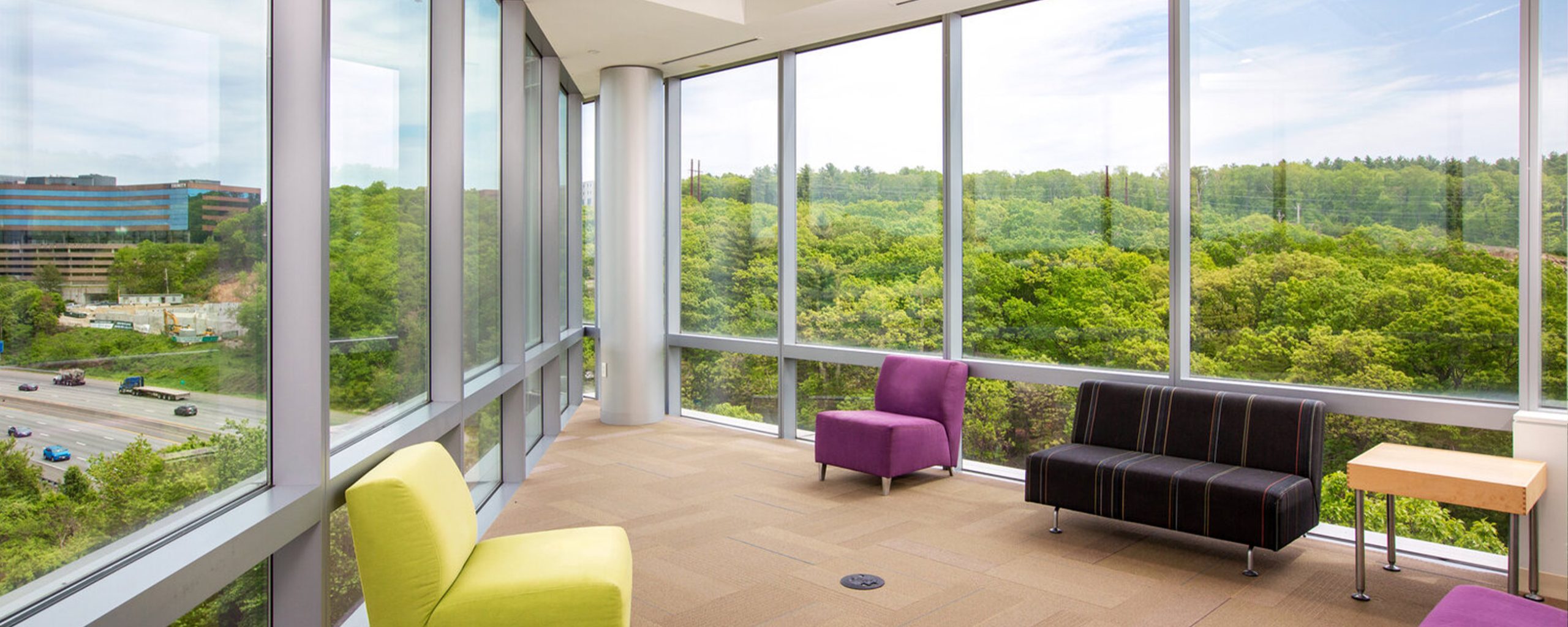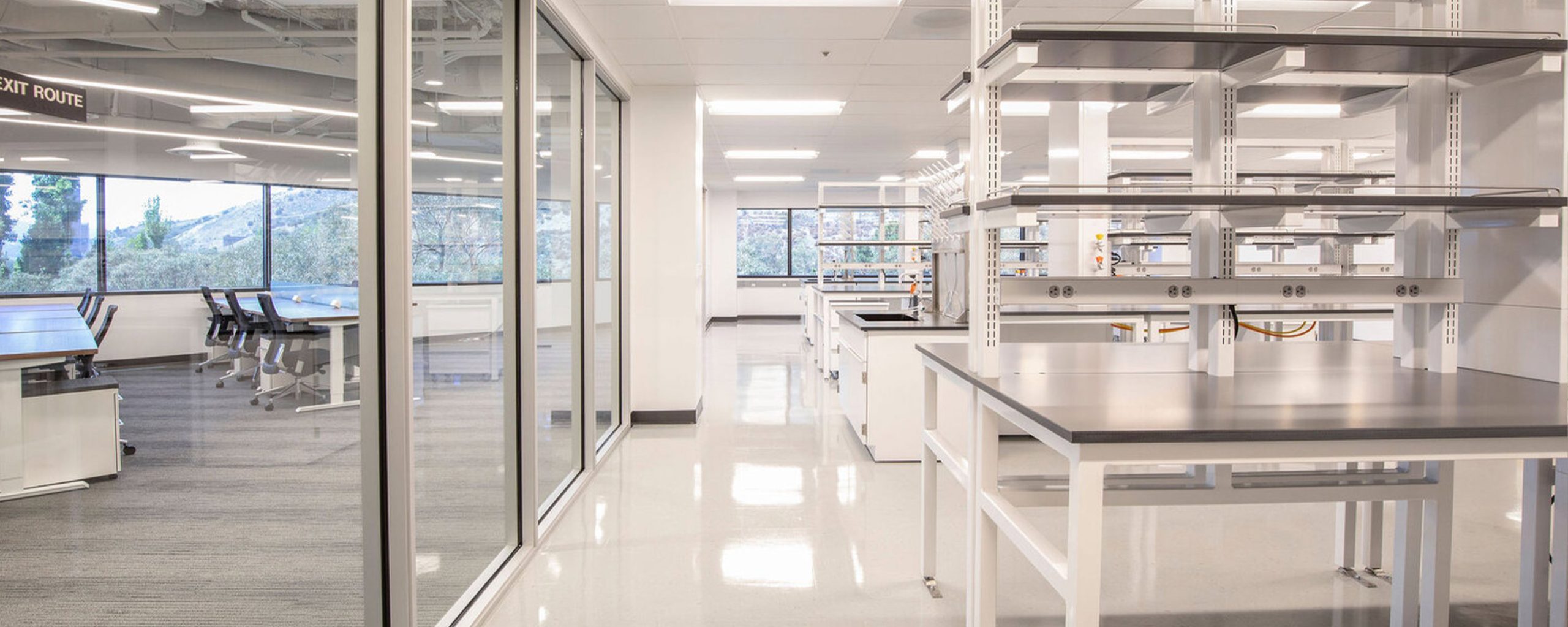R&D Laboratory Repositioning
21 Hickory Drive is a 6-story, high-rise Class-A life science research facility located in the heart of Waltham. The original office building has recently undergone an extensive conversion project led by Phase 3 Real Estate Partners. The upgrades include the installation of a new MEP system infrastructure, a service elevator and a backup generator. Additionally, the office and amenity program has been updated to offer small to mid-size lab/office suites ranging from 9,000-25,000 RSF. As part of Phase 3’s GENESIS spec program, the newly renovated building provides customizable, move in-ready lab spaces, allowing prospective tenants to quickly establish their scientific operations and expand over time.
Code Red Consultants served as the project’s fire protection and life safety code consultant and continued to provide support to Phase 3 throughout construction by preparing NFPA 241 Fire Prevention Programs, performing third-party firestopping special inspections, and re-commissioning the building’s existing smoke control systems (consisting of pressurized stair enclosures, a ventilated vestibule, and elevator pressurization). To help meet project schedule and facilitate early tenant fitout construction and move in dates, Code Red Consultants prepared a Phased Occupancy and Turnover Plan and presented the phased approach to the City of Waltham Fire and Building Departments.
Location
Waltham, Mass.
Size
120,000 GSF
Cost
$30 million
Completion
2022
Photography Credit
Phase 3 Real Estate
R&D Laboratory Repositioning
21 Hickory Drive is a 6-story, high-rise Class-A life science research facility located in the heart of Waltham. The original office building has recently undergone an extensive conversion project led by Phase 3 Real Estate Partners. The upgrades include the installation of a new MEP system infrastructure, a service elevator and a backup generator. Additionally, the office and amenity program has been updated to offer small to mid-size lab/office suites ranging from 9,000-25,000 RSF. As part of Phase 3’s GENESIS spec program, the newly renovated building provides customizable, move in-ready lab spaces, allowing prospective tenants to quickly establish their scientific operations and expand over time.
Code Red Consultants served as the project’s fire protection and life safety code consultant and continued to provide support to Phase 3 throughout construction by preparing NFPA 241 Fire Prevention Programs, performing third-party firestopping special inspections, and re-commissioning the building’s existing smoke control systems (consisting of pressurized stair enclosures, a ventilated vestibule, and elevator pressurization). To help meet project schedule and facilitate early tenant fitout construction and move in dates, Code Red Consultants prepared a Phased Occupancy and Turnover Plan and presented the phased approach to the City of Waltham Fire and Building Departments.






