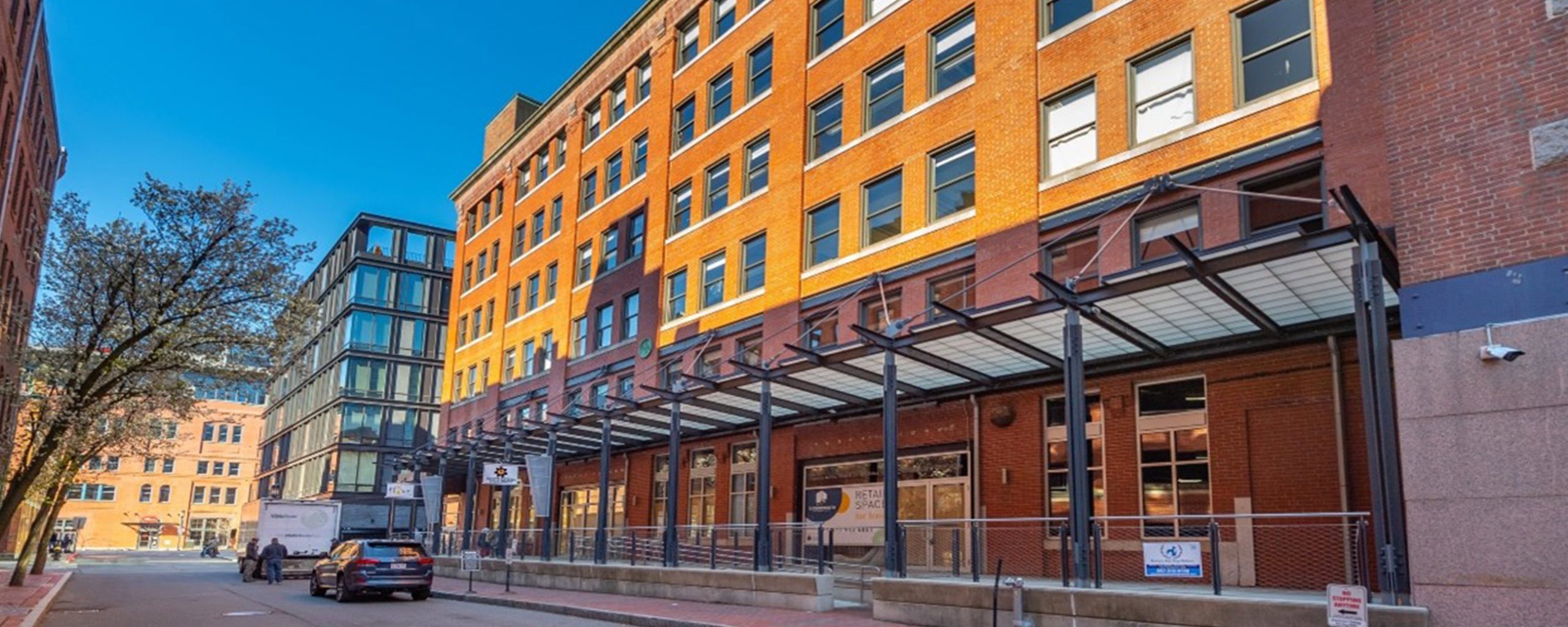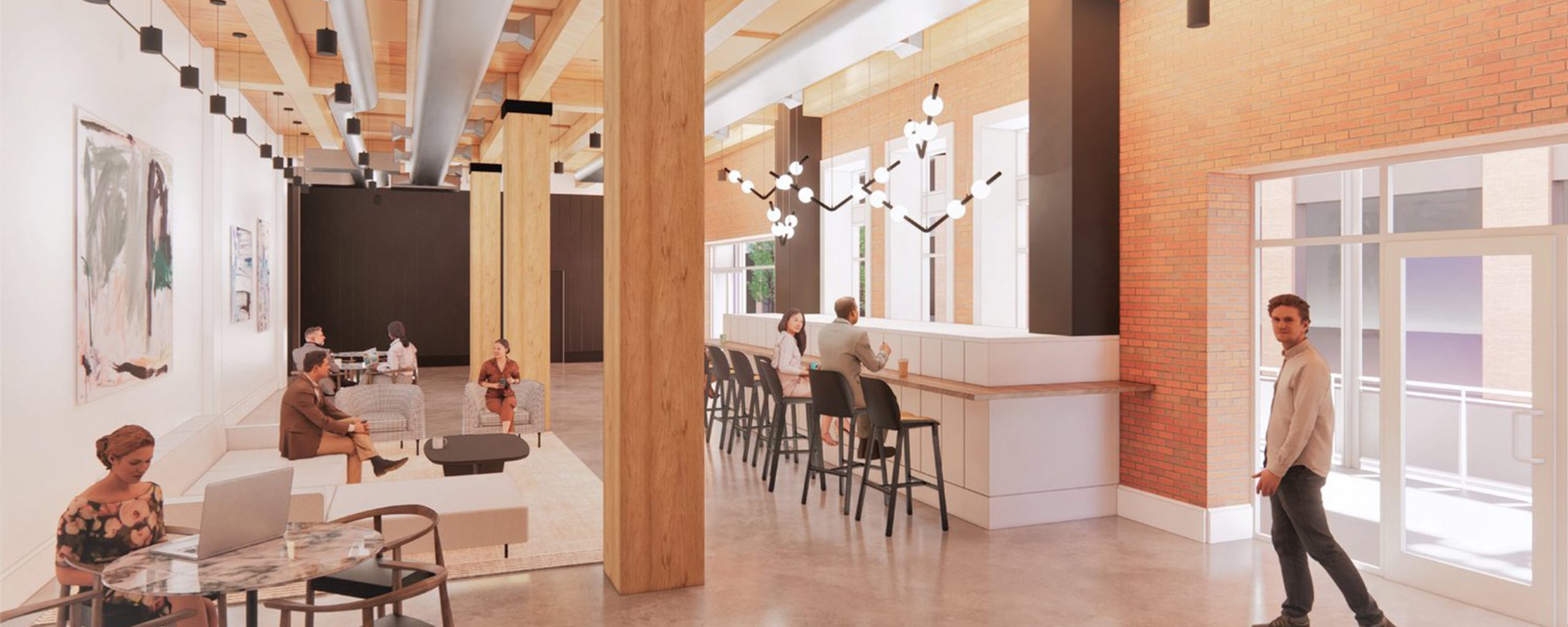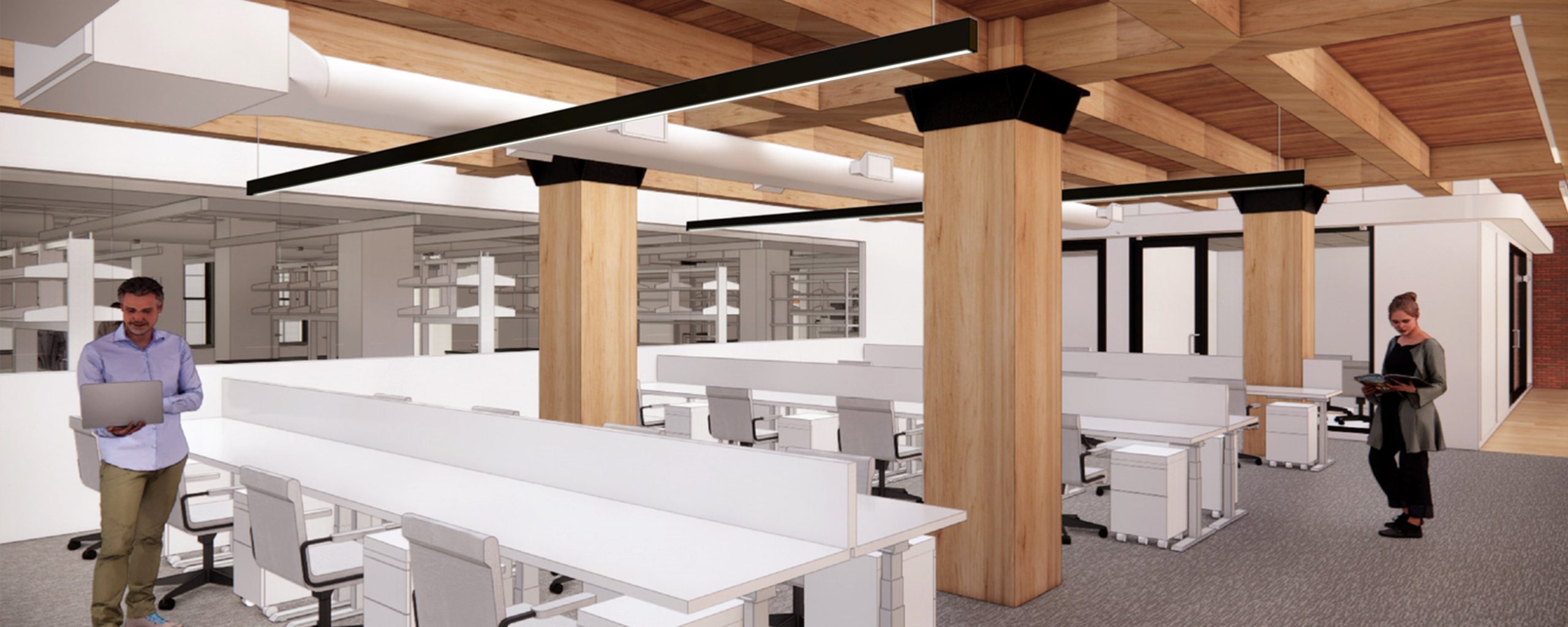R&D Laboratory
12 Farnsworth Street is a 6-story, brick-and-beam Class-A life science research facility located in Boston’s burgeoning Seaport District. As part of a recent conversion project led by Phase 3 Real Estate Partners, the office building underwent extensive upgrades, including new MEP system infrastructure, a new service elevator and life safety generator, and a refreshed lobby and amenity program. Included in Phase 3’s GENESIS spec program, the newly renovated building provides customizable, move-in-ready laboratory spaces that allow prospective tenants to bring their science online and grow over time quickly. Single-floor tenant spaces offer approximately 14,000 RSF, with about 73,000 RSF available across the building.
Code Red Consultants served as the project’s fire protection and life safety code consultant, working alongside architect Perkins & Will, and continued to support Phase 3 Real Estate during construction by collaborating with the General Contractor Suffolk Construction to develop and implement practical and achievable NFPA 241 fire Prevention Programs and life safety system impairment plans. Code Red also supported Phase 3 by performing Third Party Firestop Special Inspections and participating in the building turnover process through inspections and testing with the Authorities Having Jurisdiction. The repositioning of the 12 Farnsworth Street building was further complicated by needing to maintain continuous occupancy of a street-level café tenant, in which through proper impairment planning and coordination with Suffolk Construction, their subcontractors, retail tenant operators, and the AHJ, renovation work was able to be conducted all while base building infrastructure remained available without disruption to the café tenant’s business operations.
Location
Boston, Mass.
Size
75,000 SF
Completion
2023
Rending & Photography Credit
Phase 3 Real Estate
R&D Laboratory
12 Farnsworth Street is a 6-story, brick-and-beam Class-A life science research facility located in Boston’s burgeoning Seaport District. As part of a recent conversion project led by Phase 3 Real Estate Partners, the office building underwent extensive upgrades, including new MEP system infrastructure, a new service elevator and life safety generator, and a refreshed lobby and amenity program. Included in Phase 3’s GENESIS spec program, the newly renovated building provides customizable, move-in-ready laboratory spaces that allow prospective tenants to bring their science online and grow over time quickly. Single-floor tenant spaces offer approximately 14,000 RSF, with about 73,000 RSF available across the building.
Code Red Consultants served as the project’s fire protection and life safety code consultant, working alongside architect Perkins & Will, and continued to support Phase 3 Real Estate during construction by collaborating with the General Contractor Suffolk Construction to develop and implement practical and achievable NFPA 241 fire Prevention Programs and life safety system impairment plans. Code Red also supported Phase 3 by performing Third Party Firestop Special Inspections and participating in the building turnover process through inspections and testing with the Authorities Having Jurisdiction. The repositioning of the 12 Farnsworth Street building was further complicated by needing to maintain continuous occupancy of a street-level café tenant, in which through proper impairment planning and coordination with Suffolk Construction, their subcontractors, retail tenant operators, and the AHJ, renovation work was able to be conducted all while base building infrastructure remained available without disruption to the café tenant’s business operations.





