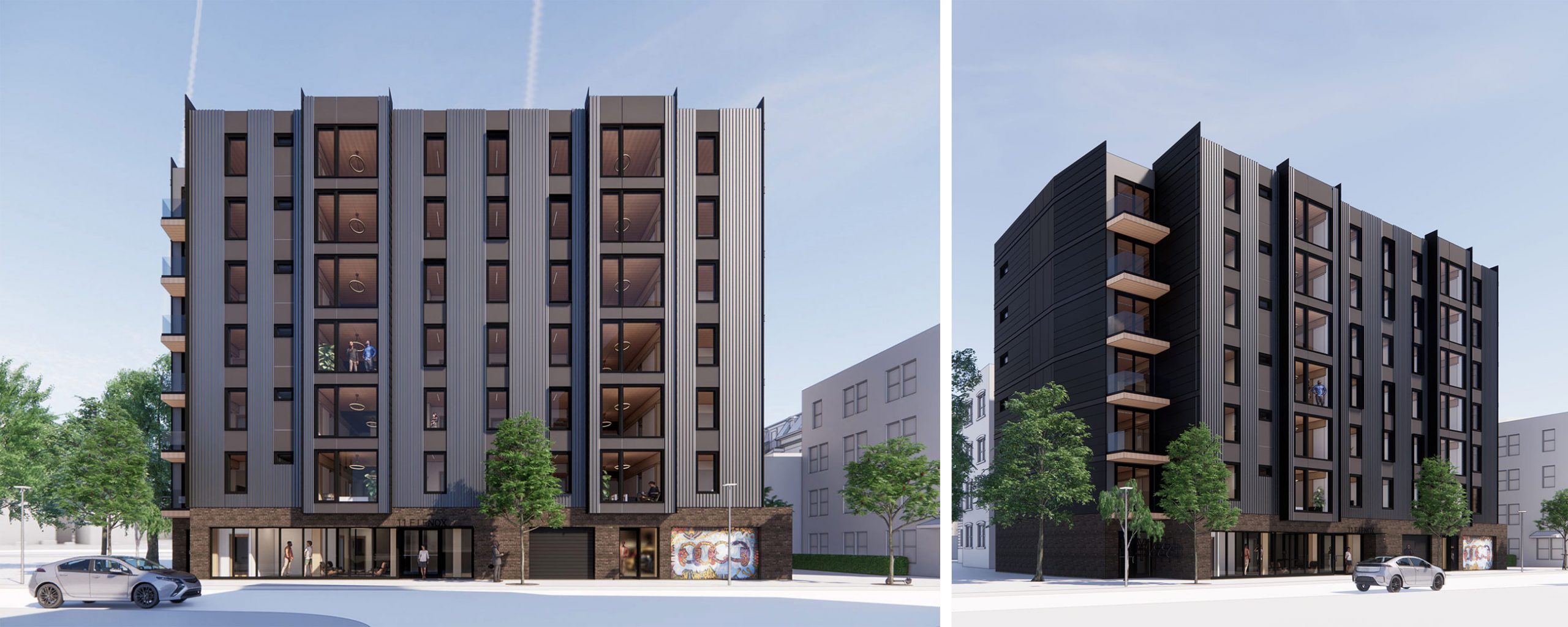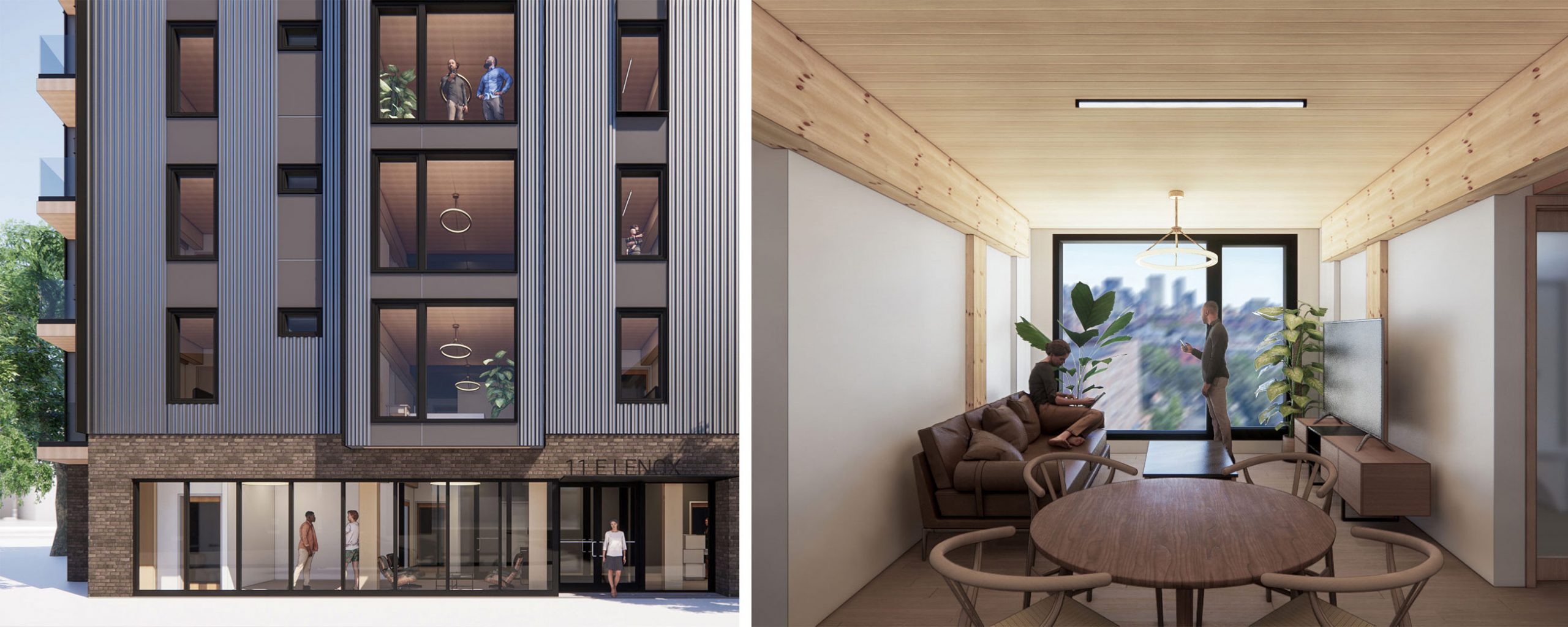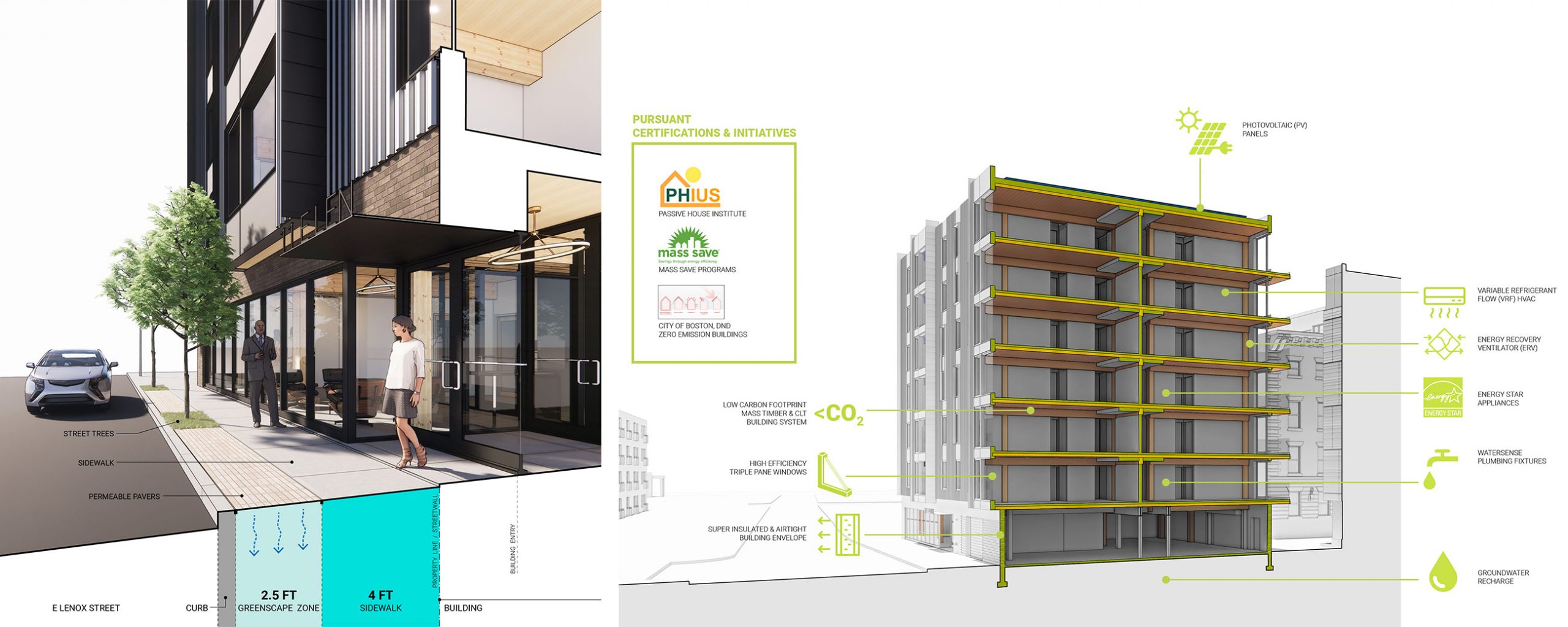11 East Lenox – CLT & Mass Timber Residential
Currently in development, the new 11 East Lenox project is a 7-story cross-laminated timber (CLT) & mass timber Passive House multifamily in Boston. The 43,000-square-foot building will house residential units for rent and will utilize a unique CLT & mass timber building system allowing for generous floor heights with exposed wood ceilings.
Designed by Monte French Design Studio, Code Red Consultants served as the code consultant on the project and developed a detailed code approach documenting compliance with the local building and fire codes and reviewed architectural plans for code compliance. At the center of the code approach was a State Building Code Variance received for the use of the CLT/Mass Timber construction in a 7-story residential building under the 9th Edition of 780 CMR. Code Red Consultants also served in a construction fire safety capacity, developing the NFPA 241 Plan for the project.
Location
Boston, Mass.
Size
7 stories
43,000 SF
Rendering Credit
Monte French Design Studio
11 East Lenox – CLT & Mass Timber Residential
Currently in development, the new 11 East Lenox project is a 7-story cross-laminated timber (CLT) & mass timber Passive House multifamily in Boston. The 43,000-square-foot building will house residential units for rent and will utilize a unique CLT & mass timber building system allowing for generous floor heights with exposed wood ceilings.
Designed by Monte French Design Studio, Code Red Consultants served as the code consultant on the project and developed a detailed code approach documenting compliance with the local building and fire codes and reviewed architectural plans for code compliance. At the center of the code approach was a State Building Code Variance received for the use of the CLT/Mass Timber construction in a 7-story residential building under the 9th Edition of 780 CMR. Code Red Consultants also served in a construction fire safety capacity, developing the NFPA 241 Plan for the project.






