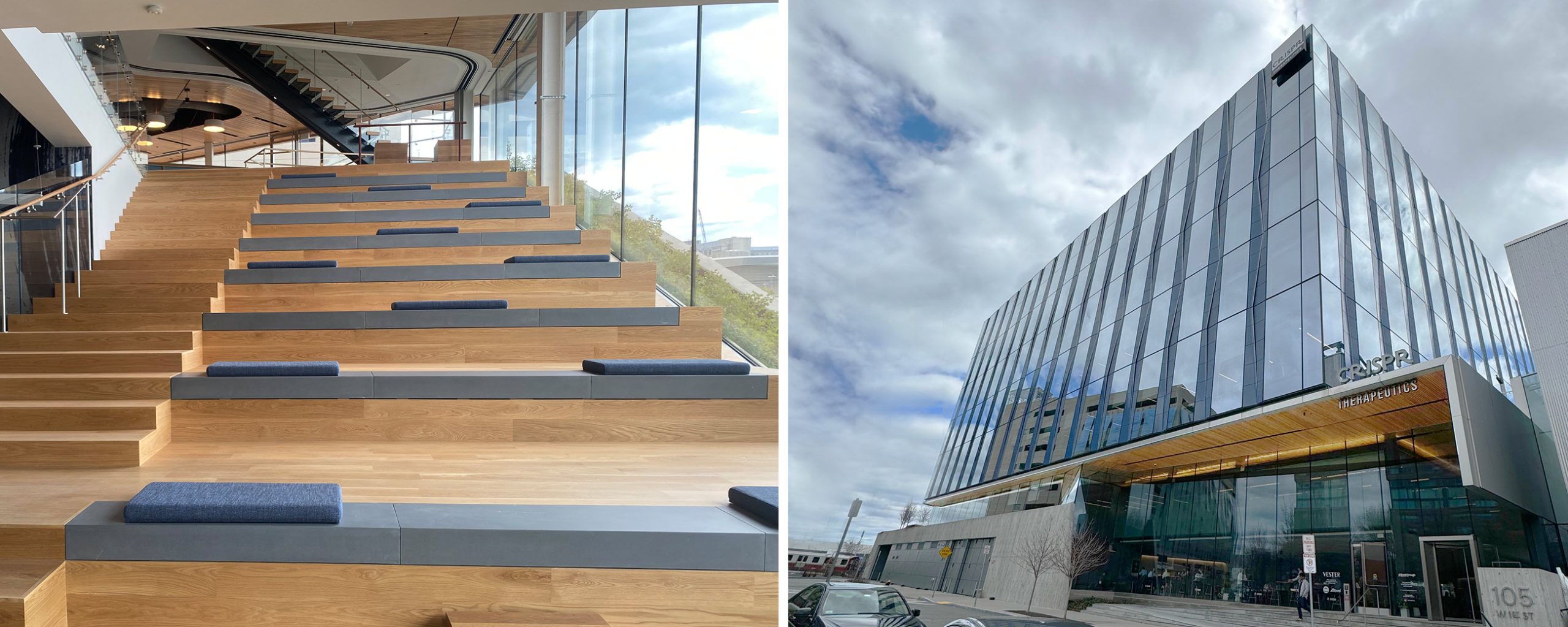CRISPR Headquarters
105 West First street is a new 7-story, 263,500 SF cutting edge life science and research building located in the Boston Seaport. The building is the new home to CRISPR Therapeutics, a biopharmaceutical company that specializes in transformative gene-based medicines and contains a variety of spaces, including research and development laboratories, office and collaboration spaces, and a fitness center and parking garage. The Ground floor level is designed to also host a range of community activities.
Serving as the project’s code consultant, Code Red Consultants was responsible for developing and presenting the building’s code compliance approach to the City of Boston’s Building and Fire Departments. Working with the base building architect, Payette, and the tenant fit out architect, Jacobs, Code Red Consultants’ services included building, fire, accessibility, and hazardous materials code consulting and Boston Fire Department laboratory permitting support. These services included the development of a vertical opening protection approach in concert with the laboratory chemical protection approach utilizing a mix of control areas and Group H occupancies.
During construction, Code Red Consultants served as the project Smoke Control and Firestopping Special Inspector as well as providing NFPA 241, Construction Fire Safety Program support to Breakthrough Properties and Consigli Construction. In this capacity, we were responsible for conducting design and shop drawing level documentation reviews across multiple disciplines, developing Test Plans for building smoke control systems, conducting field inspections during construction, and verifying performance of the smoke control systems at the completion of construction.
Location
Boston, Mass.
Size
7 stories
263,500 SF
Cost
$88 million
Completion
2022
CRISPR Headquarters
105 West First street is a new 7-story, 263,500 SF cutting edge life science and research building located in the Boston Seaport. The building is the new home to CRISPR Therapeutics, a biopharmaceutical company that specializes in transformative gene-based medicines and contains a variety of spaces, including research and development laboratories, office and collaboration spaces, and a fitness center and parking garage. The Ground floor level is designed to also host a range of community activities.
Serving as the project’s code consultant, Code Red Consultants was responsible for developing and presenting the building’s code compliance approach to the City of Boston’s Building and Fire Departments. Working with the base building architect, Payette, and the tenant fit out architect, Jacobs, Code Red Consultants’ services included building, fire, accessibility, and hazardous materials code consulting and Boston Fire Department laboratory permitting support. These services included the development of a vertical opening protection approach in concert with the laboratory chemical protection approach utilizing a mix of control areas and Group H occupancies.
During construction, Code Red Consultants served as the project Smoke Control and Firestopping Special Inspector as well as providing NFPA 241, Construction Fire Safety Program support to Breakthrough Properties and Consigli Construction. In this capacity, we were responsible for conducting design and shop drawing level documentation reviews across multiple disciplines, developing Test Plans for building smoke control systems, conducting field inspections during construction, and verifying performance of the smoke control systems at the completion of construction.

