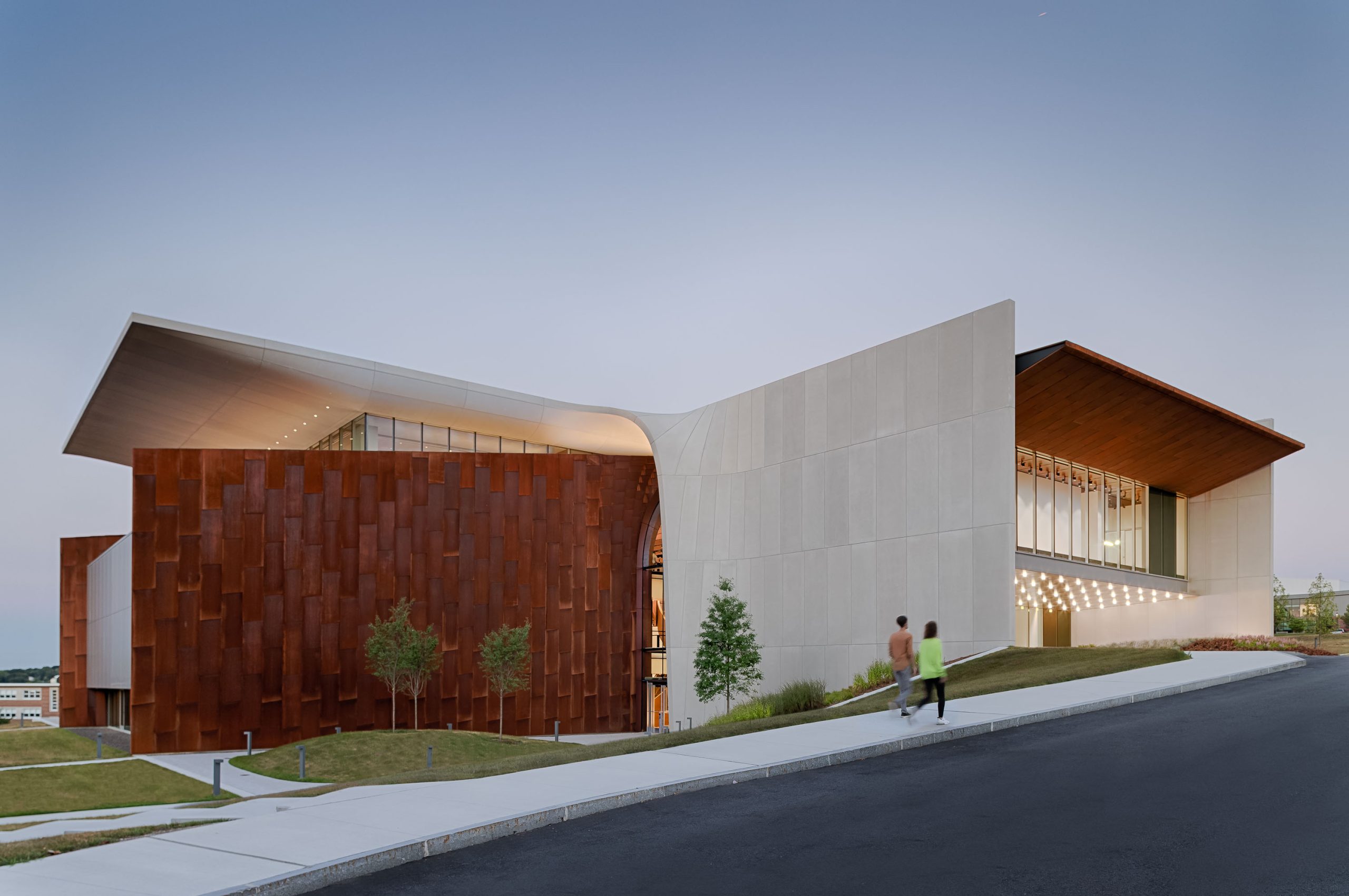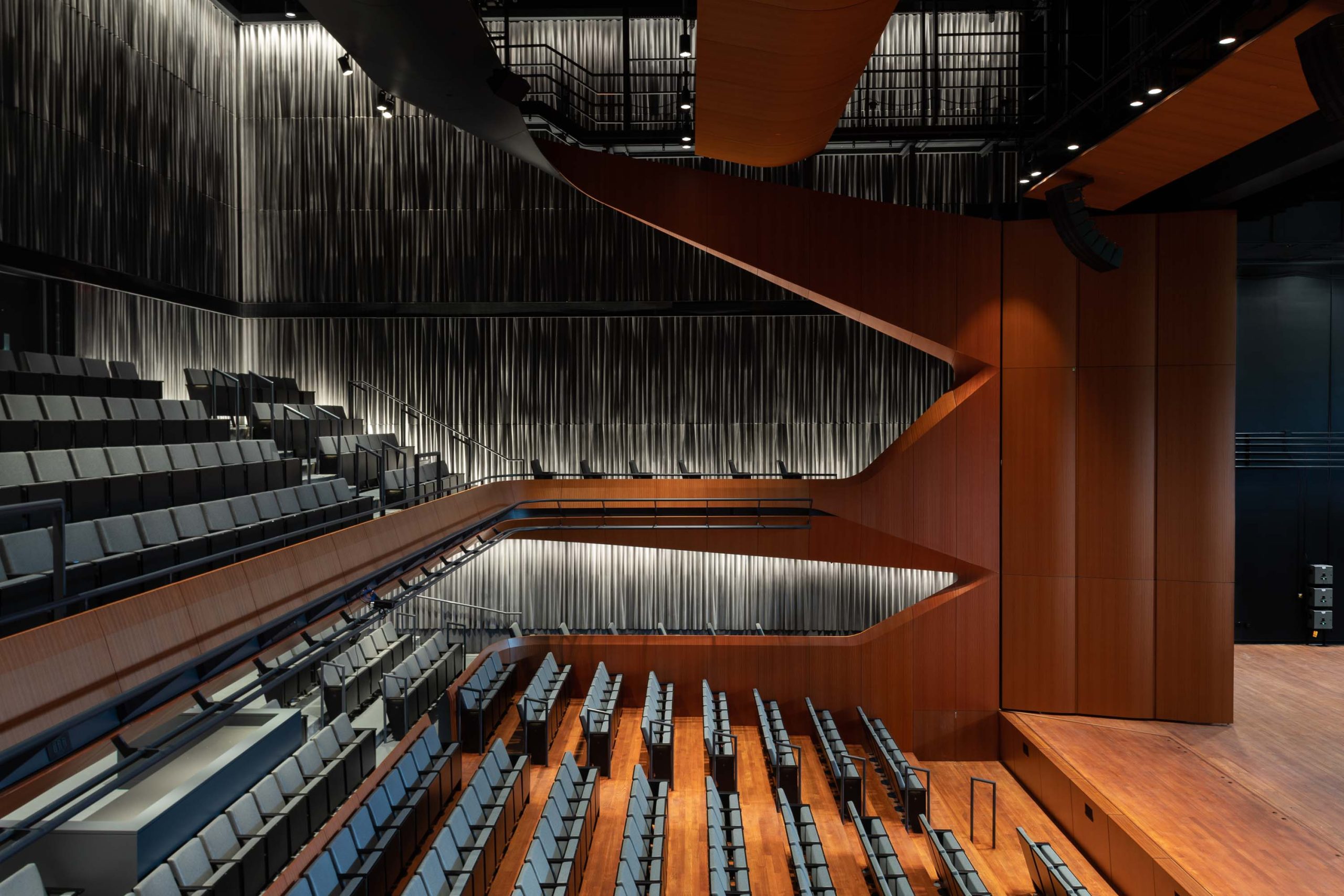College of the Holy Cross, Center for the Arts and Creativity
Designed as a new gateway to the College of the Holy Cross campus, the new Center for the Arts and Creativity will provide dedicated spaces for the fine and performing arts as well as spaces and technology to support creative interactions between the arts and other disciplines. Currently under construction, the four-story facility features a 400-seat proscenium-style concert hall and theater, a 200-seat flexible experimental theater space, theatrical support spaces, multimedia teaching rooms, a café, an art gallery, and several outdoor amenities.
Code Red Consultants’ services included development of a comprehensive code report, preparation of life safety plans, and coordination with design team members and Authorities Having Jurisdiction on all code compliance facets of the project, including the three-story atrium at the center of the building. The firm’s consultants utilized performance-based design with fire and smoke modeling to design the atrium smoke exhaust system. The modeling allowed for a smaller exhaust system and less make-up air than would be required utilizing prescriptive calculations in the code. This approach resulted in less costly exhaust fans and a lesser impact on the architectural design of the building.
Diller Scofidio + Renfro is the design architect and Perry Dean Rogers is the executive architect for the project.
Location
Worcester, Mass.
Size
84,000 SF
Cost
$92 million
Completion
TBD
Rending Credit
Diller Scofidio + Renfro
College of the Holy Cross, Center for the Arts and Creativity
Designed as a new gateway to the College of the Holy Cross campus, the new Center for the Arts and Creativity will provide dedicated spaces for the fine and performing arts as well as spaces and technology to support creative interactions between the arts and other disciplines. Currently under construction, the four-story facility features a 400-seat proscenium-style concert hall and theater, a 200-seat flexible experimental theater space, theatrical support spaces, multimedia teaching rooms, a café, an art gallery, and several outdoor amenities.
Code Red Consultants’ services included development of a comprehensive code report, preparation of life safety plans, and coordination with design team members and Authorities Having Jurisdiction on all code compliance facets of the project, including the three-story atrium at the center of the building. The firm’s consultants utilized performance-based design with fire and smoke modeling to design the atrium smoke exhaust system. The modeling allowed for a smaller exhaust system and less make-up air than would be required utilizing prescriptive calculations in the code. This approach resulted in less costly exhaust fans and a lesser impact on the architectural design of the building.
Diller Scofidio + Renfro is the design architect and Perry Dean Rogers is the executive architect for the project.





