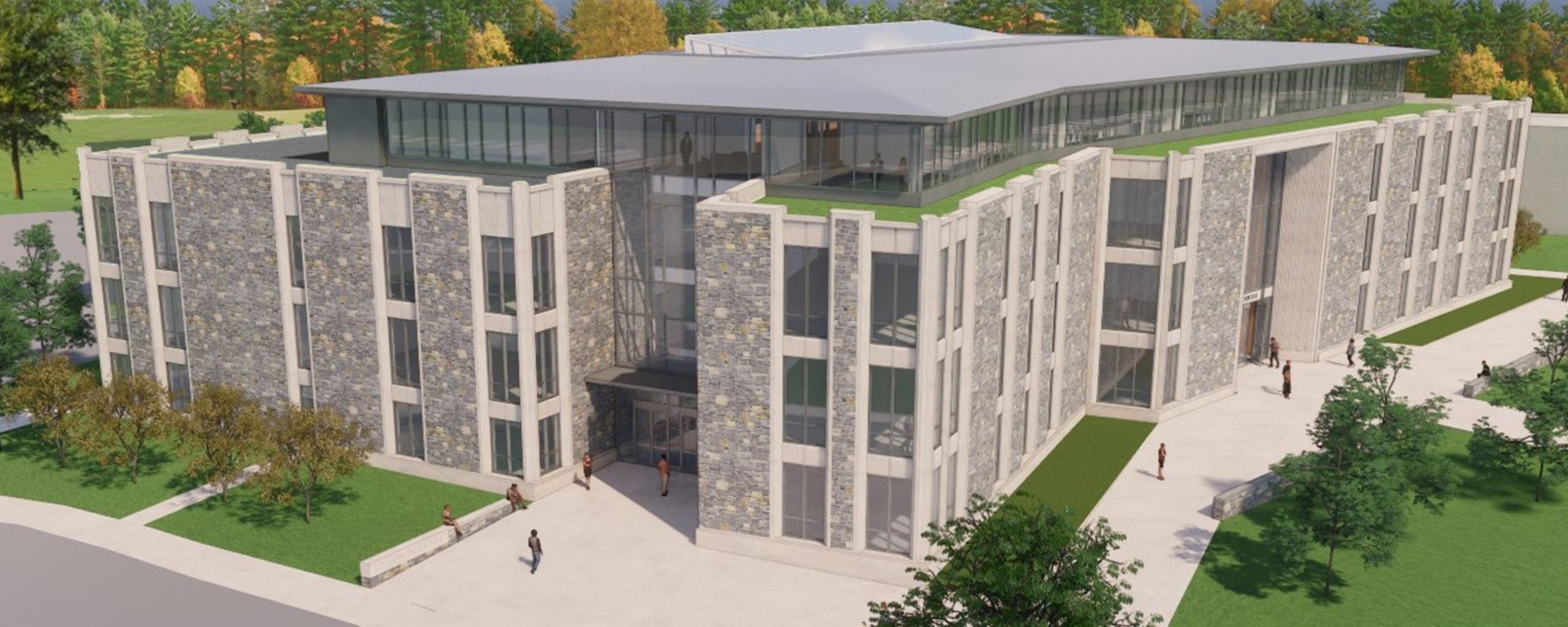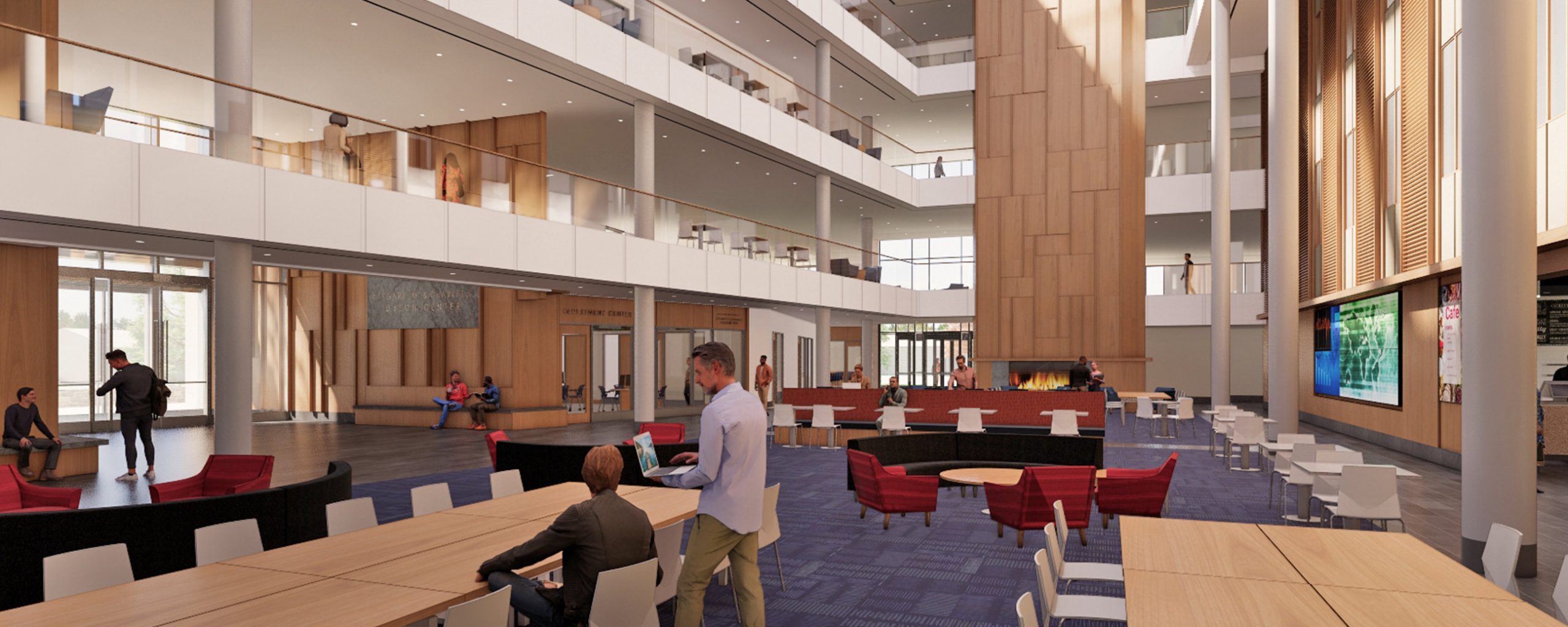Marist University Dyson Center
Code Red Consultants provided Fire Protection, Life Safety, and Accessibility Code Consulting services for the renovation and expansion of the Dyson Center at Marist University in Poughkeepsie, NY. The project features a comprehensive renovation of the existing three-story building along with a 44,000-square-foot addition designed to accommodate academic and administrative functions.
In collaboration with Annum Architects (formerly Ann Beha Architects), our team developed a detailed code report outlining key fire protection, life safety, and accessibility requirements aligned with the project’s established objectives. We also monitored code compliance throughout the design process by reviewing Design Development drawings and Construction Documents, helping ensure the project met all applicable standards efficiently and effectively. Separately, we performed fire/smoke modeling to develop a Smoke Control Rational Analysis for the project to inform the design and execution of the new atrium spanning the renovation and addition.
Location
Poughkeepsie, NY
Completion
2024
Rendering Credit
Annum Architects
Marist University Dyson Center
Code Red Consultants provided Fire Protection, Life Safety, and Accessibility Code Consulting services for the renovation and expansion of the Dyson Center at Marist University in Poughkeepsie, NY. The project features a comprehensive renovation of the existing three-story building along with a 44,000-square-foot addition designed to accommodate academic and administrative functions.
In collaboration with Annum Architects (formerly Ann Beha Architects), our team developed a detailed code report outlining key fire protection, life safety, and accessibility requirements aligned with the project’s established objectives. We also monitored code compliance throughout the design process by reviewing Design Development drawings and Construction Documents, helping ensure the project met all applicable standards efficiently and effectively. Separately, we performed fire/smoke modeling to develop a Smoke Control Rational Analysis for the project to inform the design and execution of the new atrium spanning the renovation and addition.





