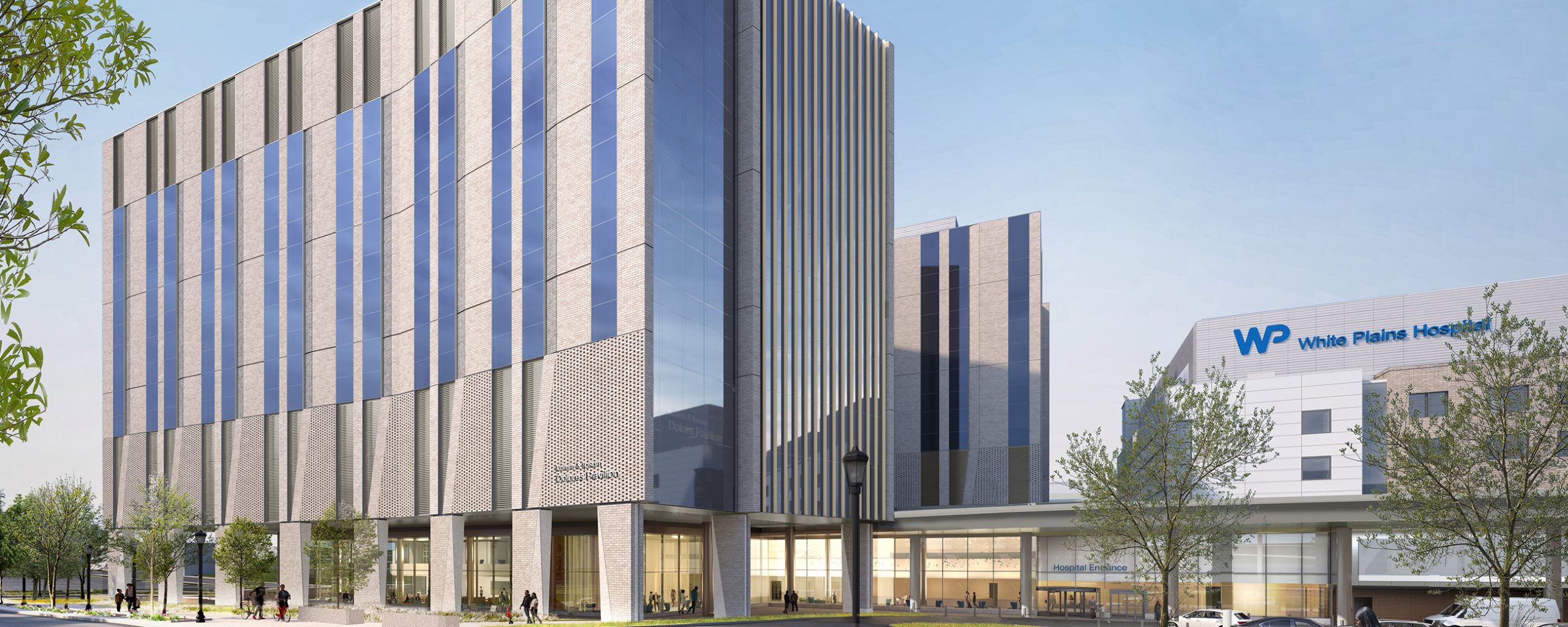White Plains Hospital
Code Red Consultants provided fire protection and life safety code consulting services to Payette for the new White Plains Hospital New Inpatient Building in White Plains, NY. This 10-story, 450,000-square-foot addition to the hospital includes three floors of private inpatient rooms (with a future plan for an additional two floors of inpatient units), an expanded Emergency Department, an expanded Surgical unit with related pre- and post-operative areas, and a new concourse main lobby that will be a main feature of the addition.
Our team brought significant value to the project by delivering a comprehensive Code Report and detailed Life Safety Plans that guided design development and compliance strategy from early phases through construction. We performed in-depth reviews to evaluate the design’s adherence to local, state, and federal code requirements, including complex fire protection, life safety, and accessibility standards, while supporting the architectural vision for a flexible, functional, and patient-centered environment.
Recognizing the operational challenges of a large-scale addition to an active hospital, our team worked closely with both local and state authorities to address numerous intricate code-related concerns. We played a key role in preparing and securing several time-based variances tied to construction phasing, minimizing disruption to hospital operations and patient care during implementation.
Our proactive approach, deep technical expertise, and close coordination with regulatory stakeholders helped the project team navigate key code compliance issues early, reducing project risk and supporting timely project delivery. The building is currently under construction and is anticipated to open in 2028.
Location
White Plains, NY
Size
450,000-square-foot addition
Completion
2028
Rendering Credit
Payette
White Plains Hospital
Code Red Consultants provided fire protection and life safety code consulting services to Payette for the new White Plains Hospital New Inpatient Building in White Plains, NY. This 10-story, 450,000-square-foot addition to the hospital includes three floors of private inpatient rooms (with a future plan for an additional two floors of inpatient units), an expanded Emergency Department, an expanded Surgical unit with related pre- and post-operative areas, and a new concourse main lobby that will be a main feature of the addition.
Our team brought significant value to the project by delivering a comprehensive Code Report and detailed Life Safety Plans that guided design development and compliance strategy from early phases through construction. We performed in-depth reviews to evaluate the design’s adherence to local, state, and federal code requirements, including complex fire protection, life safety, and accessibility standards, while supporting the architectural vision for a flexible, functional, and patient-centered environment.
Recognizing the operational challenges of a large-scale addition to an active hospital, our team worked closely with both local and state authorities to address numerous intricate code-related concerns. We played a key role in preparing and securing several time-based variances tied to construction phasing, minimizing disruption to hospital operations and patient care during implementation.
Our proactive approach, deep technical expertise, and close coordination with regulatory stakeholders helped the project team navigate key code compliance issues early, reducing project risk and supporting timely project delivery. The building is currently under construction and is anticipated to open in 2028.


