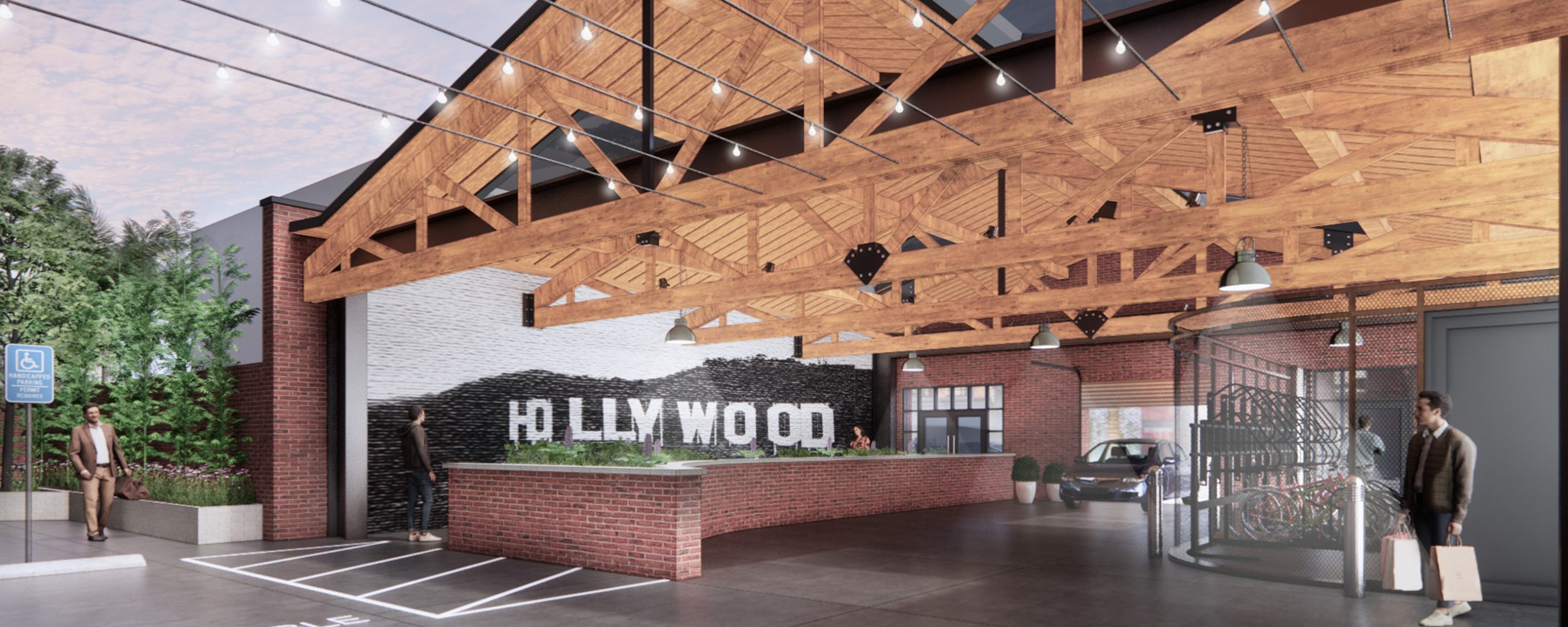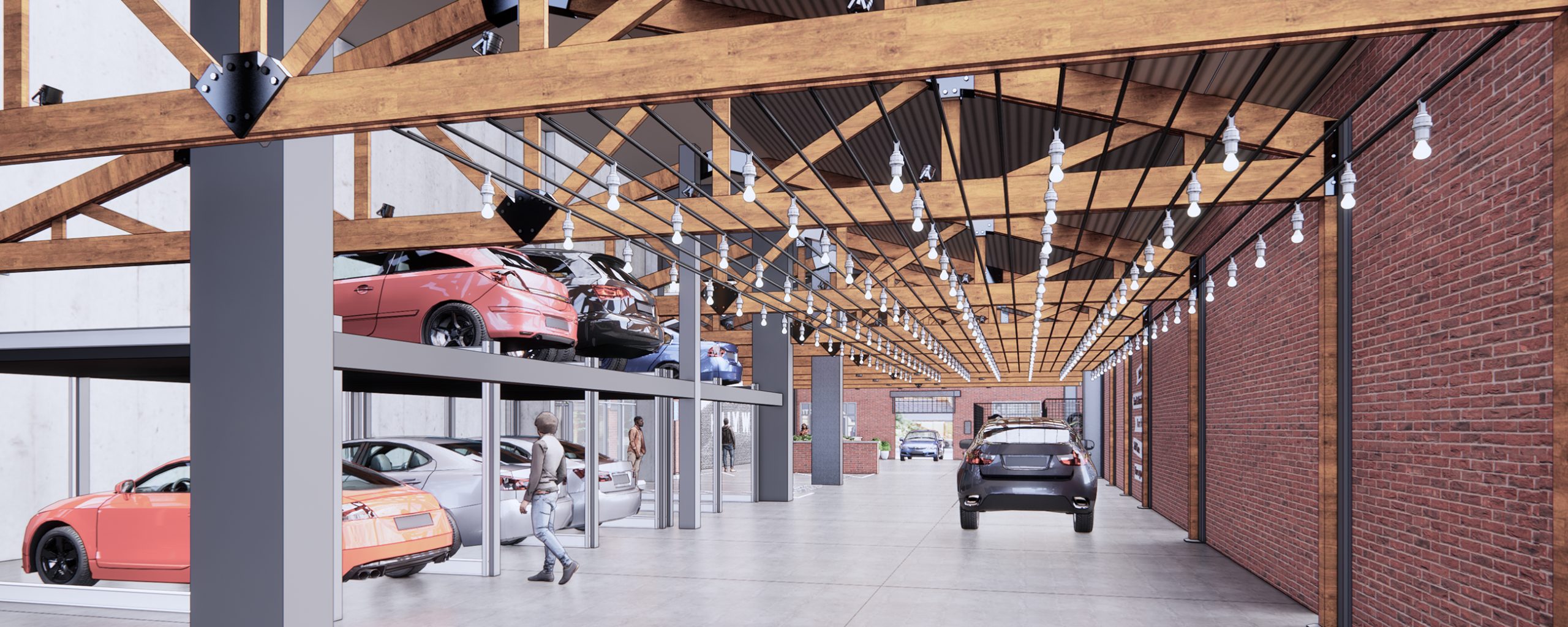Found Residences – Hollywood, CA
This 15-story co-living development, designed by DLR Group and developed by Hawkins Way Capital, will feature 45 four-bedroom apartments, including six units designated as affordable housing for very low-income households. The building will encompass approximately 67,599 square feet and rise to a height of 180 feet. Amenities will include multiple common living rooms, a fitness center, three roof decks, and parking for 36 vehicles utilizing a mechanical car lift system. The design integrates elements of the site’s historic architecture, with a façade that echoes the original red brick using modern materials like fiber cement panels.
Code Red Consultants conducted a thorough line-of-property adjustment analysis for this project to support compliance with exterior wall rating and allowable opening requirements. This analysis was particularly critical due to the separation of the existing Gilbert Hotel from the Found Residences building, and helped ensure that the project met applicable code provisions while maintaining design intent and overall project feasibility.
Location
Hollywood, CA
Completion
Ongoing
Rendering Credit
DLR Group
Found Residences – Hollywood, CA
This 15-story co-living development, designed by DLR Group and developed by Hawkins Way Capital, will feature 45 four-bedroom apartments, including six units designated as affordable housing for very low-income households. The building will encompass approximately 67,599 square feet and rise to a height of 180 feet. Amenities will include multiple common living rooms, a fitness center, three roof decks, and parking for 36 vehicles utilizing a mechanical car lift system. The design integrates elements of the site’s historic architecture, with a façade that echoes the original red brick using modern materials like fiber cement panels.
Code Red Consultants conducted a thorough line-of-property adjustment analysis for this project to support compliance with exterior wall rating and allowable opening requirements. This analysis was particularly critical due to the separation of the existing Gilbert Hotel from the Found Residences building, and helped ensure that the project met applicable code provisions while maintaining design intent and overall project feasibility.





