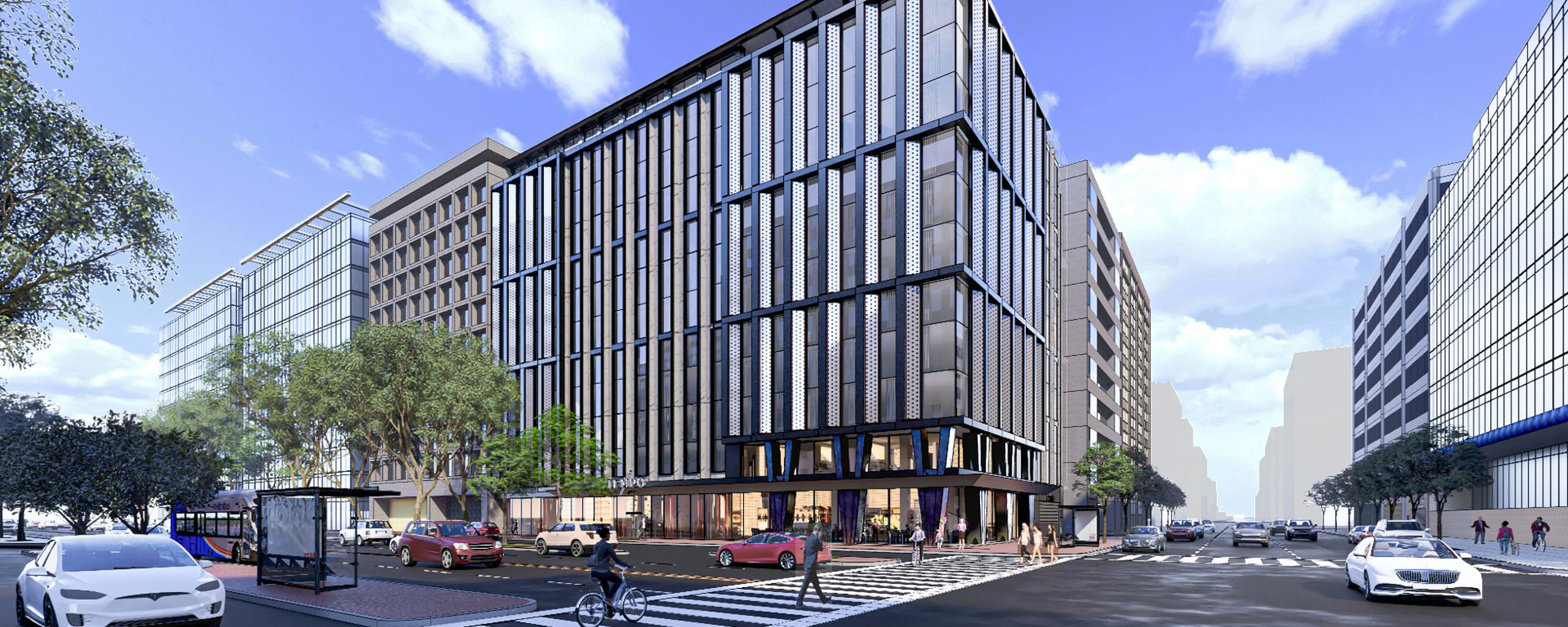1776 K Street – Office to Hotel Reno, Washington, DC
The project at 1776 K Street involves converting a 1968 office building into a 278-room hotel situated at the corner of 18th and K Street in Washington, DC. The building owner collaborated with WDG Architecture to convert the 12-story, 270,000 SF office building into a new hotel. The hotel includes three underground parking levels, one level of underground back-of-house space, and a fitness center. The lobby features a new café restaurant, a marketplace, and flexible meeting spaces. Additional flexible meeting spaces, including an outdoor terrace overlooking the central business district, are provided on the 12th floor.
As the project’s code consultant, Code Red Consultants was responsible for developing and presenting the building’s code compliance approach to the Washington DC Fire Department and the Department of Buildings. In collaboration with WDG Architecture, Code Red Consultants provided comprehensive building and fire code consulting services. This included creating a detailed code report, developing life safety drawings, and preparing necessary modifications to the Building and Fire Codes to address the existing conditions in the building.
The design team received a building permit in July 2024. Davis Construction will serve as the general contractor for the project, with construction expected to run into Q4 2025.
Location
Washington, DC
Size
12 stories
270,000 SF
Cost
$64.4 million
Completion
Winter 2025
Rending Credit
WDG Architecture
1776 K Street – Office to Hotel Reno, Washington, DC
The project at 1776 K Street involves converting a 1968 office building into a 278-room hotel situated at the corner of 18th and K Street in Washington, DC. The building owner collaborated with WDG Architecture to convert the 12-story, 270,000 SF office building into a new hotel. The hotel includes three underground parking levels, one level of underground back-of-house space, and a fitness center. The lobby features a new café restaurant, a marketplace, and flexible meeting spaces. Additional flexible meeting spaces, including an outdoor terrace overlooking the central business district, are provided on the 12th floor.
As the project’s code consultant, Code Red Consultants was responsible for developing and presenting the building’s code compliance approach to the Washington DC Fire Department and the Department of Buildings. In collaboration with WDG Architecture, Code Red Consultants provided comprehensive building and fire code consulting services. This included creating a detailed code report, developing life safety drawings, and preparing necessary modifications to the Building and Fire Codes to address the existing conditions in the building.
The design team received a building permit in July 2024. Davis Construction will serve as the general contractor for the project, with construction expected to run into Q4 2025.


