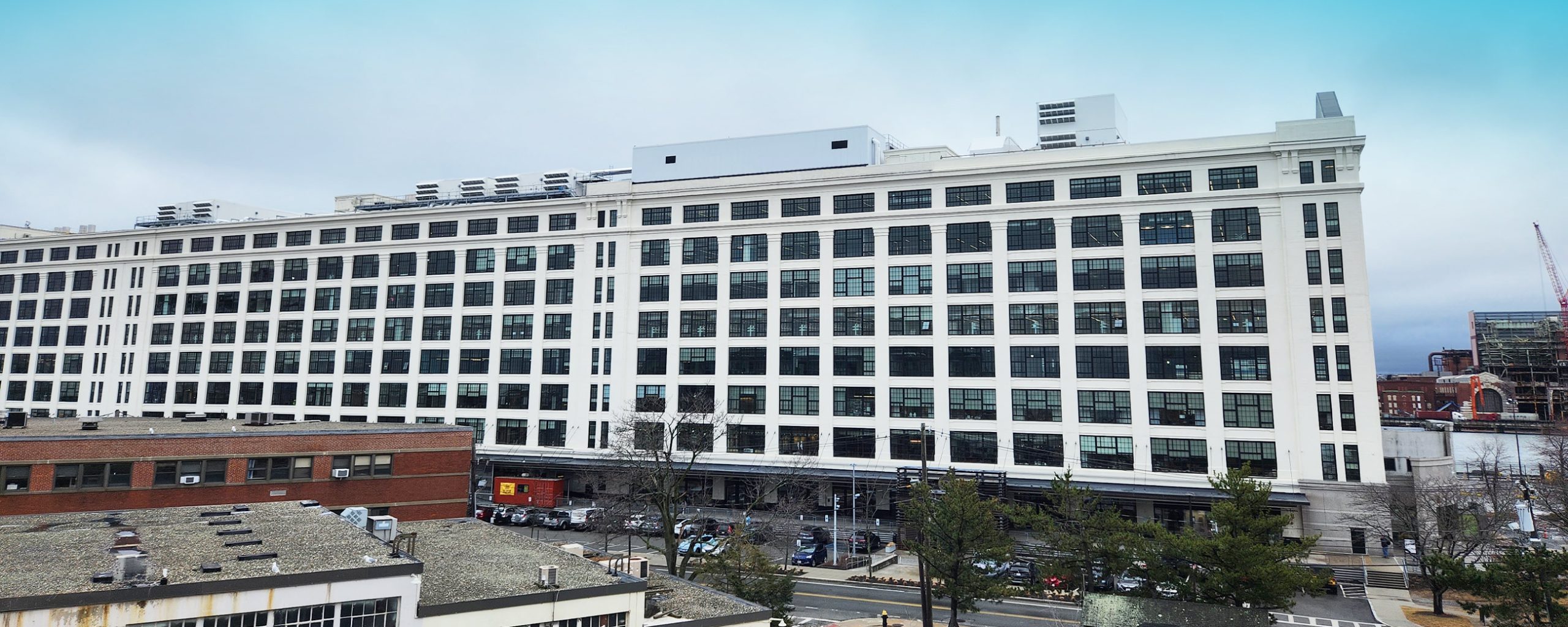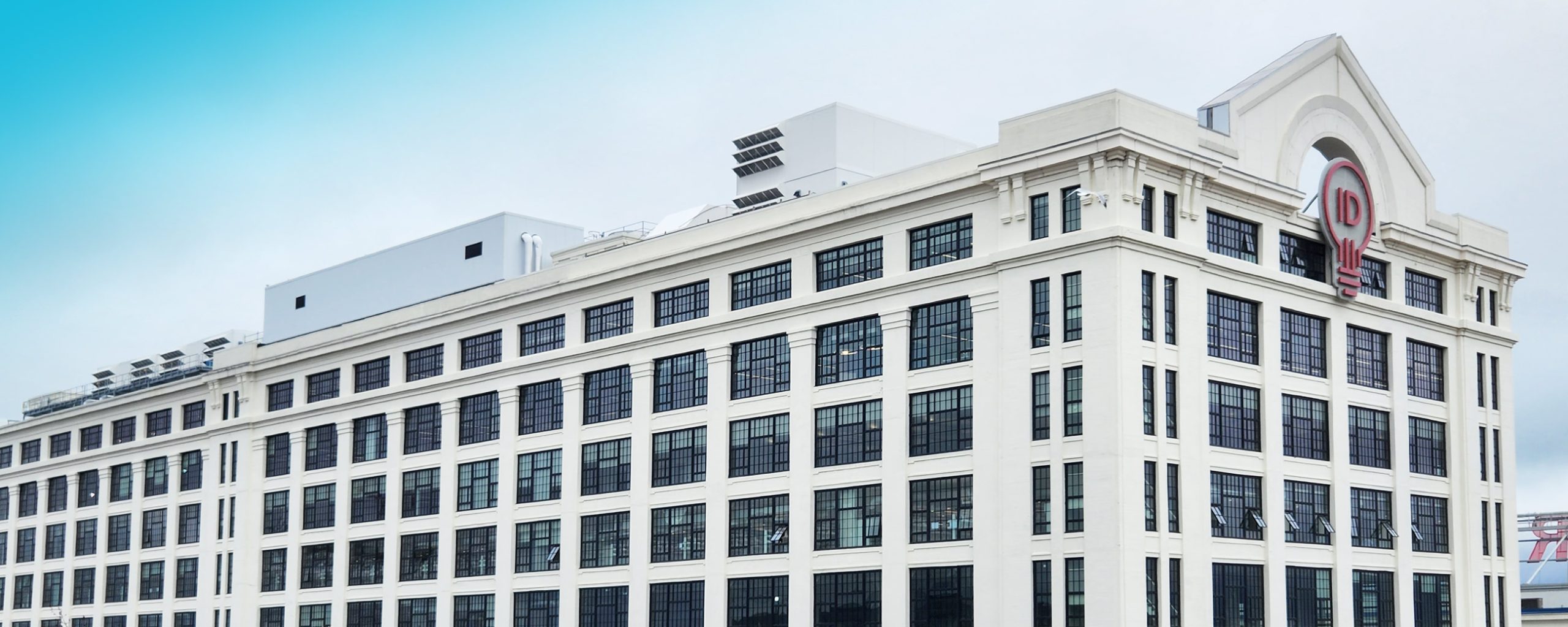Innovation & Design Building Lab Repositioning
The historic Innovation and Design Building, located in Boston’s Seaport District, was originally constructed in 1918 and has served in many different capacities over the prior century. Today, the 8-story complex, a joint venture of Jamestown and Related Beal, consists of 1.4 million square feet across what are known as 17, 19, 21, 23, and 25 Drydock, each separated by a building separation. The west end of the complex (the historic 17 and 19 Drydock) was combined to a single building and now comprises the Boston Design Center. As part of a recent project, a portion of the building underwent a lab repositioning, which included new base building infrastructure, first-floor chemical storage rooms, core and shell renovations on Floors 4 through 7, and new shaft construction. Partially overlapping with the base building repositioning, eight tenant fit outs occurred on Floors 5 through 8 for new lab users. The design showrooms comprising the Boston Design Center were concentrated to the building’s first three floors.
On the design side, Code Red Consultants (CRC) worked with the base building architect, SGA, and with the fitout architects of many of the projects as the code consultant. Key design features included the new building control area strategy planning and coordination for multi-tenant floors.
On the construction side, CRC worked with the base budling contractor, Wise, as well as the fitout contractors, Sterling, Columbia, and Lee Kennedy, to prepare the NFPA 241, Construction Fire Safety Plans, and provide periodic site walks in conjunction with the general contractors.
CRC served as the ongoing smoke control special inspector for the stair pressurization systems in the building, working to ensure the continued proper operation of the systems, including keeping them up and running during construction, and also by demonstrating passing test results prior to life safety testing.
Most critically, given the partially occupied nature of the building, the team was responsible for coordination across multiple trades and projects to ensure that a code compliant state of life safety systems was maintained throughout construction, culminating in successful testing with the City of Boston Building and Fire Departments at the time of Base Building turnover, which occurred while multiple fitout projects remained ongoing. Through coordination and planning, the building-wide approach captured the necessary condition of the fitout spaces during the fitout construction, while also appreciating the necessary level of protection afforded at the building-wide level and was fully documented in the building-wide Project Turnover Plan.
Location
Boston, Mass.
Size
250,000 SF
Completion
2022
Innovation & Design Building Lab Repositioning
The historic Innovation and Design Building, located in Boston’s Seaport District, was originally constructed in 1918 and has served in many different capacities over the prior century. Today, the 8-story complex, a joint venture of Jamestown and Related Beal, consists of 1.4 million square feet across what are known as 17, 19, 21, 23, and 25 Drydock, each separated by a building separation. The west end of the complex (the historic 17 and 19 Drydock) was combined to a single building and now comprises the Boston Design Center. As part of a recent project, a portion of the building underwent a lab repositioning, which included new base building infrastructure, first-floor chemical storage rooms, core and shell renovations on Floors 4 through 7, and new shaft construction. Partially overlapping with the base building repositioning, eight tenant fit outs occurred on Floors 5 through 8 for new lab users. The design showrooms comprising the Boston Design Center were concentrated to the building’s first three floors.
On the design side, Code Red Consultants (CRC) worked with the base building architect, SGA, and with the fitout architects of many of the projects as the code consultant. Key design features included the new building control area strategy planning and coordination for multi-tenant floors.
On the construction side, CRC worked with the base budling contractor, Wise, as well as the fitout contractors, Sterling, Columbia, and Lee Kennedy, to prepare the NFPA 241, Construction Fire Safety Plans, and provide periodic site walks in conjunction with the general contractors.
CRC served as the ongoing smoke control special inspector for the stair pressurization systems in the building, working to ensure the continued proper operation of the systems, including keeping them up and running during construction, and also by demonstrating passing test results prior to life safety testing.
Most critically, given the partially occupied nature of the building, the team was responsible for coordination across multiple trades and projects to ensure that a code compliant state of life safety systems was maintained throughout construction, culminating in successful testing with the City of Boston Building and Fire Departments at the time of Base Building turnover, which occurred while multiple fitout projects remained ongoing. Through coordination and planning, the building-wide approach captured the necessary condition of the fitout spaces during the fitout construction, while also appreciating the necessary level of protection afforded at the building-wide level and was fully documented in the building-wide Project Turnover Plan.





