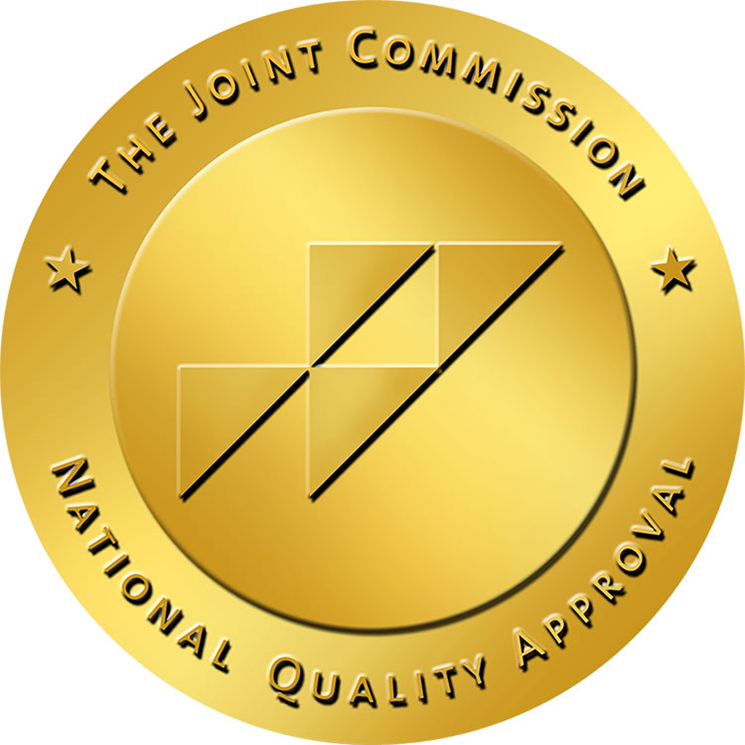Joint Commission Releases 2014 Top Citations Update Every 6 months or so, the Joint Commission publishes lists of the top citations across the various types of health facilities it accredits. The top 10 citations for the first half of 2014 were recently released, and not surprisingly, fire protection/life safety deficiencies continued to dominate the list. The top 10 citations and some of our thoughts are provided below:
- 53% – EC.02.05.01: The hospital manages risks associated with its utility systems.
This citation includes issues related to inadequate utility systems design or function and jumped from #10 in 2013 to #1 this year. With a strong focus on infectious disease prevention and control, it should come as no surprise that the surveyors are taking a close look to make sure facilities are properly inspecting, testing, and maintaining all of their utility systems, as well as checking for appropriate pressure relationships between sterile and dirty areas. - 52% – LS.02.01.20: The hospital maintains the integrity of the means of egress.
Maintaining the integrity of the means of egress always seems to fall at the top of the list as facility managers’ struggle with policing corridor clutter and keeping egress paths clear. A few useful thoughts to help manage corridor clutter:- Egress corridors more than 8 feet in width can partitioned off to store computers and equipment within alcoves.
- Dead end corridors beyond an egress stairwell can be used to store equipment less than 50 feet in area.
- Suites, as identified on your life safety plans, are considered as groups of rooms and not corridors, and may be used to store equipment within hallways provided that at least 44 inches of clearance is maintained.
- Facilities may elect to use the waiver permitted under CMS S&C-12-21 to utilize the 2012 NFPA 101 provisions which allow projections into corridors for wheeled equipment and fixed furniture under certain circumstances. The waiver election must be documented, noted in the Additional Comments section of the BBI, and brought to the attention of surveyors upon arriving on-site.
- 51% – EC.02.06.01: The hospital establishes and maintains a safe, functional
A common deficiency under EC.02.06.01 that has been popping up lately is that all safety showers, eye wash stations, and drench hoses are tested per ANSI, OSHA, Joint Commission, and other requirements as indicated in the hospital policy. What does this mean?- Use a risk assessment to determine placement of showers and eye washes.
- Providing a testing policy which specifies test intervals (weekly expected).
- Document all test results.
- Ensure the water is tepid between 60°F – 100°F.
Other issues that commonly plague hospitals include unsecured oxygen cylinders (see our blog post here), and inadequate ventilation, temperature, and humidity levels within the facility.
- 50% – EC.02.03.05: The hospital maintains fire safety equipment and fire safety building features.
Having organized, well-documented inspection and testing reports for your fire protection and life safety equipment and systems is critical. Challenges continue to revolve around facilities holding contractors accountable to provide timely documentation that indicates full compliance with the required standard. Providing follow up documentation that deficiencies from punch lists, work orders, or failed system testing are also commonly overlooked and must be documented to illustrate full compliance. Some best practices include adding applicable code editions and references on all sheets, and cross-referencing test report with corrective work orders. - 50% – IC.02.02.01: The hospital reduces the risk of infections associated with medical equipment, devices, and supplies.
- 49% – LS.02.01.10: Building and fire protection features are designed and maintained to minimize the efforts of fire, smoke, and heat.
In nearly half of all hospitals, the life safety surveyors continue to cite facilities for problems related to fire/smoke barrier management including penetrations, fire doors, and damper issues. Unsealed penetrations and fire doors with no labels and excessive undercut and gaps continue to be issues for facility managers to stay on top of. Be aware: combustible foam is not a UL-Listed firestop assembly and cannot be used to seal penetrations. While the product may state UL approved for “fireblocking” this is intended for residential use, and is not appropriate for firestopping. - 49% – RC.01.01.01: The hospital maintains complete and accurate medical records for each individual patient
- 46% – LS.02.01.30: The hospital provides and maintains building features to protect individuals from the hazardous of fire and smoke.
Another key issue is maintaining building features is providing accurate, up-to-date life safety plans. Minimally, the life safety plans should illustrate:- Fire safety features
- Areas of the building that are sprinklered/unsprinklered
- Hazardous storage areas
- Fire/smoke barriers
- Suite boundaries, including sizes and types
- Smoke compartments, including locations and sizes
- Chutes and shaft enclosures
- Any approved equivalencies or waivers
- 44% – LS.02.01.35: The hospital provides and maintains systems for extinguishing fires.
One of the most common issues we see here is maintaining the 18” clearance beneath sprinklers within a storage area. Note that perimeter shelving above the 18” line is permitted unless located directly beneath a sprinkler. - 36% – EC.02.02.01: The hospital manages risks related to hazardous materials and waste.


