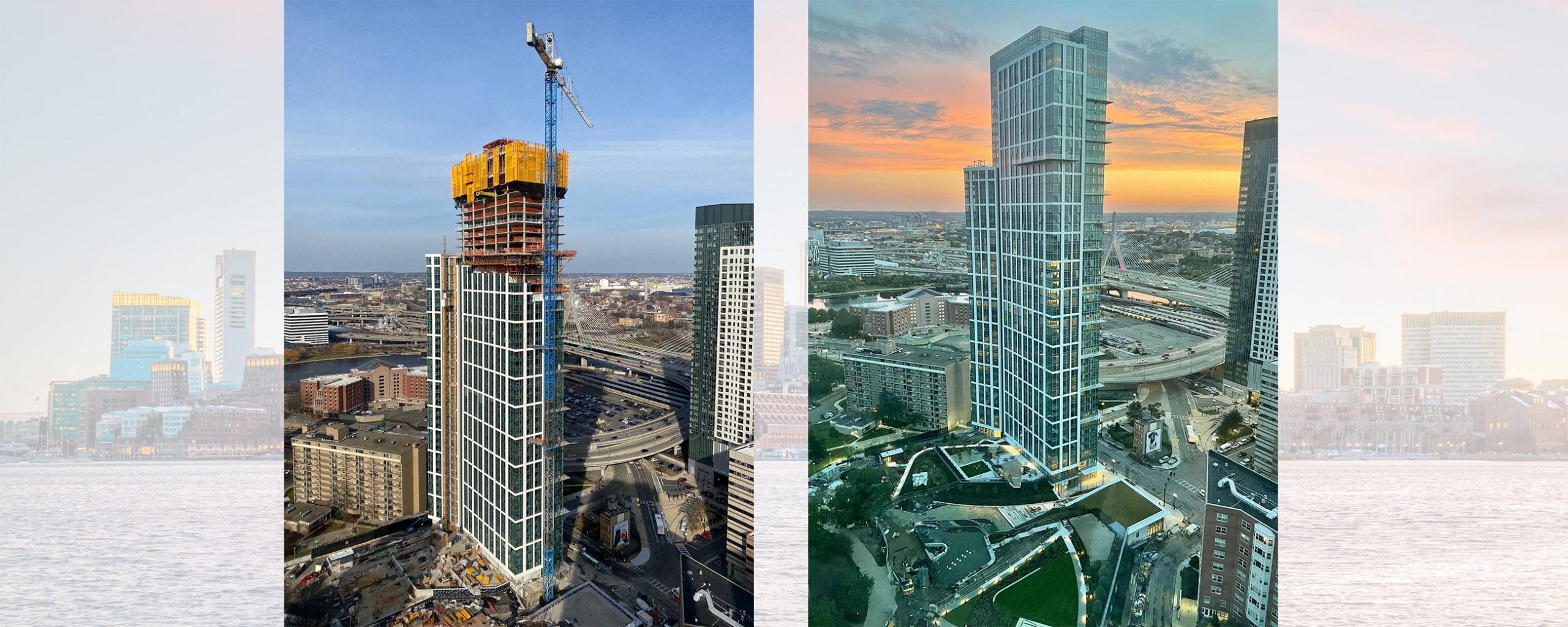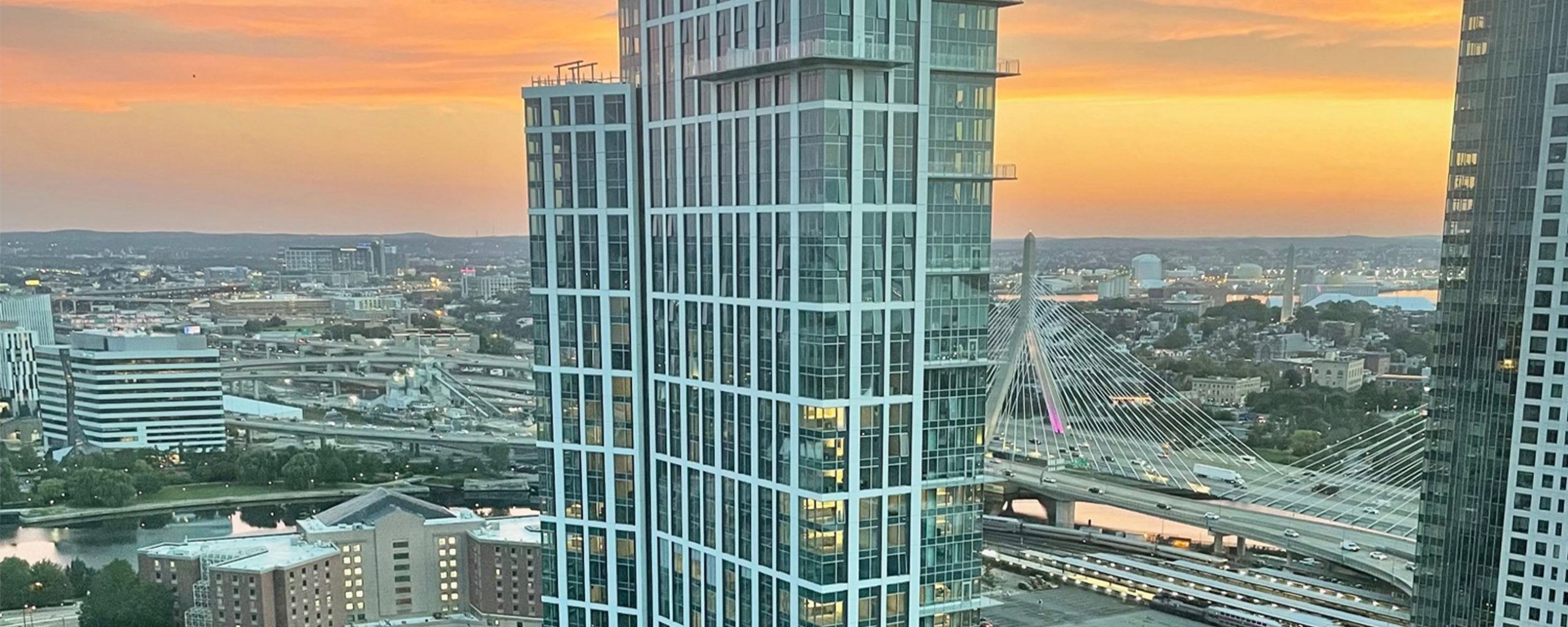Alcott Apartments
Code Red Consultants worked closely with Equity Residential and AECOM Tishman on the new Alcott Apartments mixed-use building in a Boston, Massachusetts’ West End neighborhood. The project consists of a new 44 story tower containing 470 residential units, First Floor retail and 37th Floor Sky Deck. The building also includes 5 levels of sub-grade parking.
Code Red Consultants collaborated with both Equity Residential and AECOM Tishman to assist in the development of a phased occupancy plan for the building (including phasing of the fire alarm, fire protection and other life safety systems) which helped to allow the building to open on time with ongoing upper floor construction while maintaining the necessary levels of fire protection and life safety for the building.
In addition, Code Red performed Smoke Control Special Inspections of the building’s two pressurized stairways. As the Smoke Control Special Inspector, Code Red was responsible for conducting design and shop drawing level documentation reviews across multiple disciplines, development of Test Plans for the building’s smoke control systems and verifying performance of the smoke control systems at the completion of construction.
Location
Boston, Mass.
Size
44 stories
Completion
September 2021
Photography Credit
Dan Abboud
Alcott Apartments
Code Red Consultants worked closely with Equity Residential and AECOM Tishman on the new Alcott Apartments mixed-use building in a Boston, Massachusetts’ West End neighborhood. The project consists of a new 44 story tower containing 470 residential units, First Floor retail and 37th Floor Sky Deck. The building also includes 5 levels of sub-grade parking.
Code Red Consultants collaborated with both Equity Residential and AECOM Tishman to assist in the development of a phased occupancy plan for the building (including phasing of the fire alarm, fire protection and other life safety systems) which helped to allow the building to open on time with ongoing upper floor construction while maintaining the necessary levels of fire protection and life safety for the building.
In addition, Code Red performed Smoke Control Special Inspections of the building’s two pressurized stairways. As the Smoke Control Special Inspector, Code Red was responsible for conducting design and shop drawing level documentation reviews across multiple disciplines, development of Test Plans for the building’s smoke control systems and verifying performance of the smoke control systems at the completion of construction.





