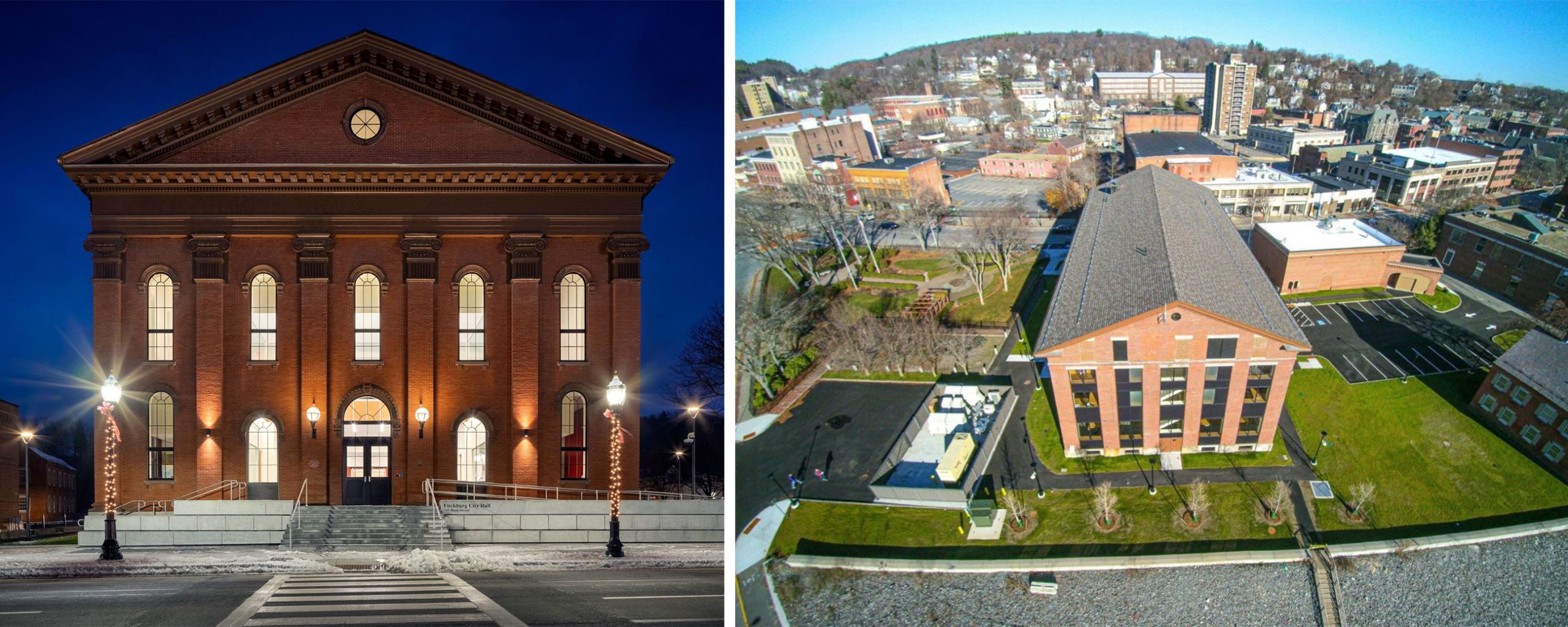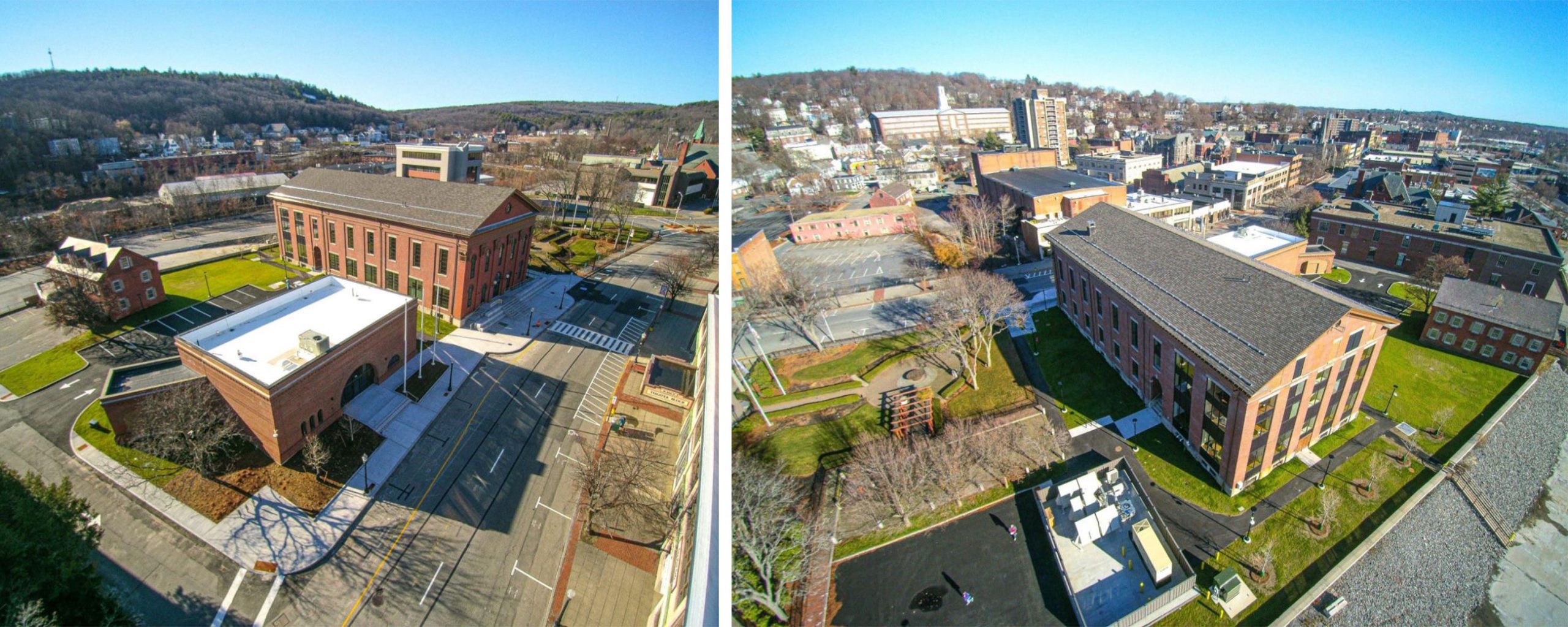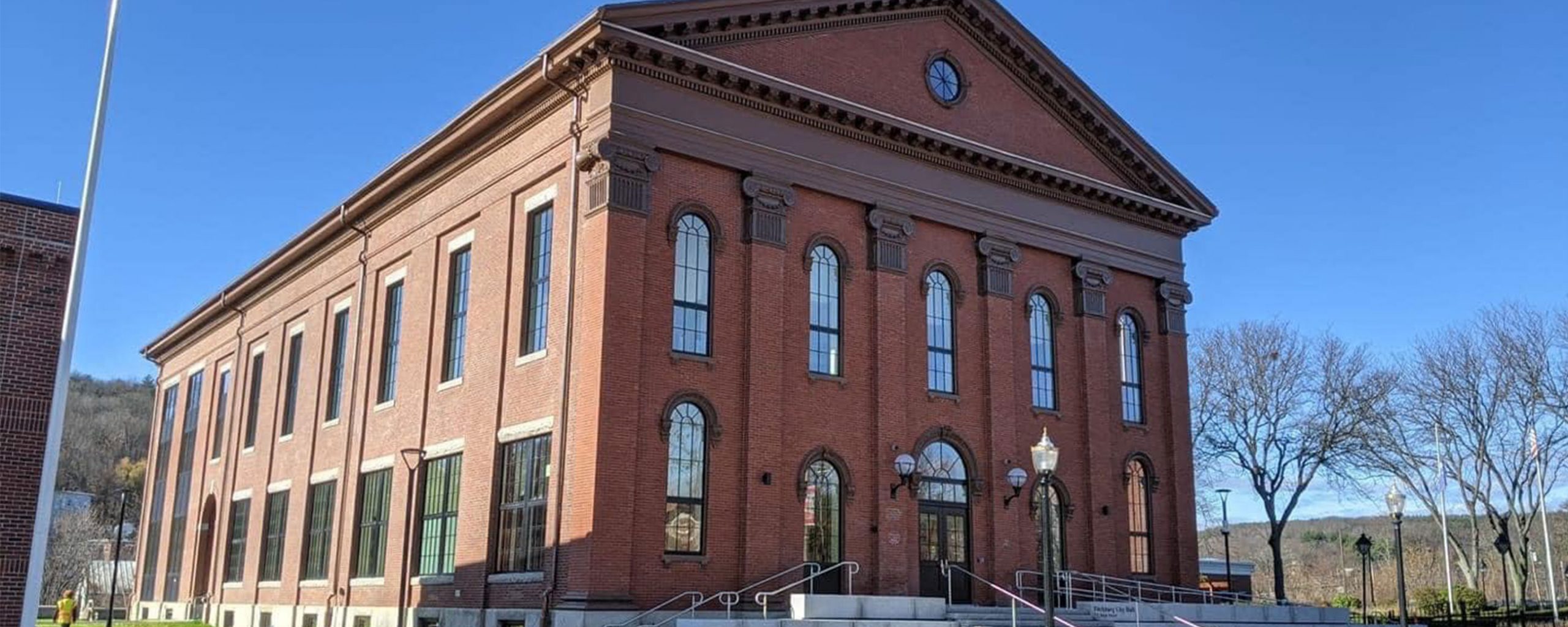Fitchburg City Hall
Fitchburg City Hall, originally built in 1853 with a major addition in 1879, has long been a cornerstone of the community. While the building underwent several smaller renovations over the years, it wasn’t until 2020 that it was fully stripped to its framework and rebuilt with a modern vision. Code Red Consultants partnered with Icon Architecture to help bring this 21st-century design to life, guiding the team through complex code pathways to ensure fire safety while supporting the project’s architectural goals. Existing floors were opened up to create a dramatic grand entry, improve natural light, and enhance circulation throughout the building. Adequate separations and carefully designed staggered double-height spaces allowed the historic structure to meet modern safety requirements without compromising design intent.
The extensive renovation also improved functionality and accessibility. Floor levels were realigned to eliminate uneven transitions, providing easier navigation through the civic spaces. New administration offices were created to support more efficient town services, while a front entry ramp and elevator significantly enhanced accessibility. The project was completed with upgrades to the exterior façade and surrounding site, creating a modern municipal hub that still celebrates the building’s historic character.
Location
Fitchburg, Mass.
Cost
$23 million
Completion
2020
Photography Credit
Nighttime Front View: Trent Bell Photography
Aerials & Daytime Ground View: Mary Delaney, City of Fitchburg
Fitchburg City Hall
Fitchburg City Hall, originally built in 1853 with a major addition in 1879, has long been a cornerstone of the community. While the building underwent several smaller renovations over the years, it wasn’t until 2020 that it was fully stripped to its framework and rebuilt with a modern vision. Code Red Consultants partnered with Icon Architecture to help bring this 21st-century design to life, guiding the team through complex code pathways to ensure fire safety while supporting the project’s architectural goals. Existing floors were opened up to create a dramatic grand entry, improve natural light, and enhance circulation throughout the building. Adequate separations and carefully designed staggered double-height spaces allowed the historic structure to meet modern safety requirements without compromising design intent.
The extensive renovation also improved functionality and accessibility. Floor levels were realigned to eliminate uneven transitions, providing easier navigation through the civic spaces. New administration offices were created to support more efficient town services, while a front entry ramp and elevator significantly enhanced accessibility. The project was completed with upgrades to the exterior façade and surrounding site, creating a modern municipal hub that still celebrates the building’s historic character.






