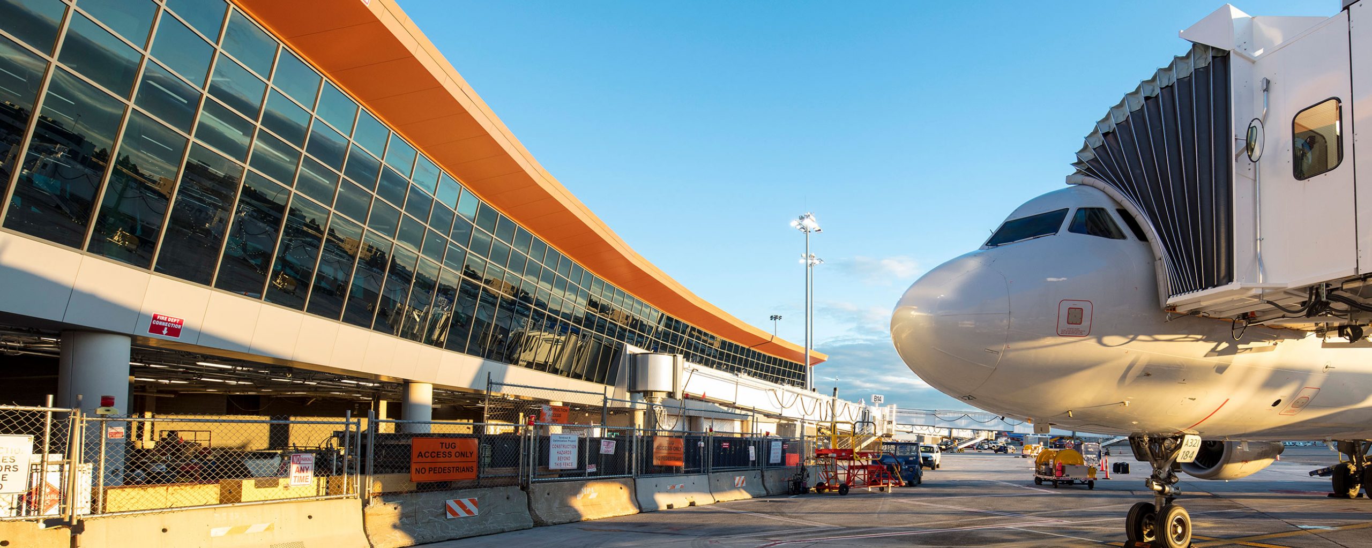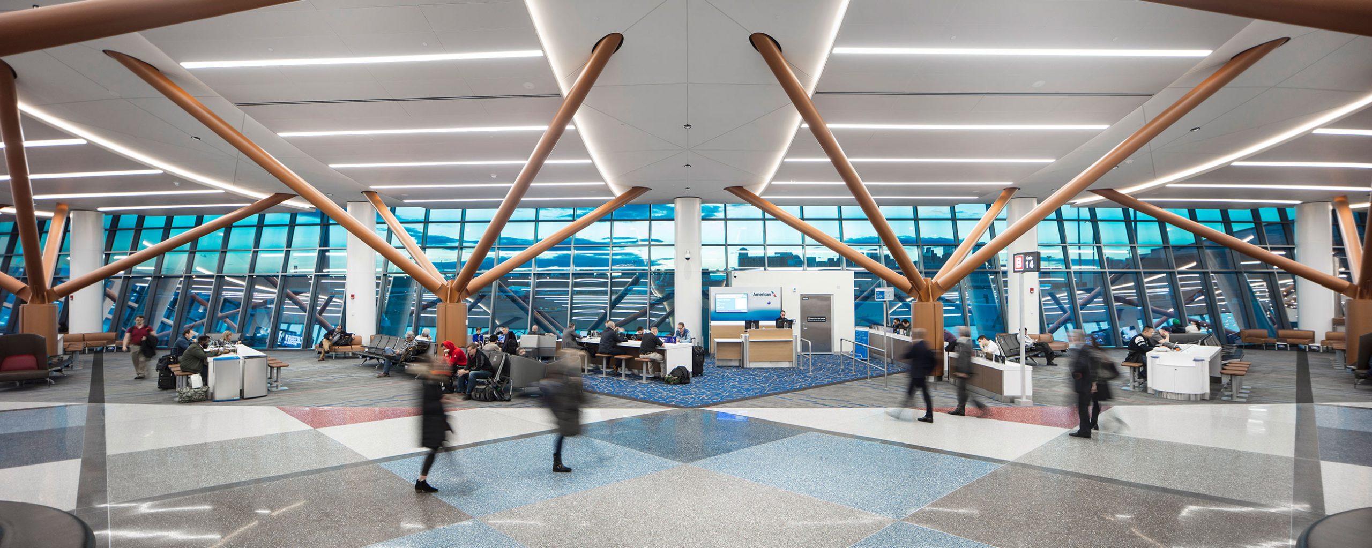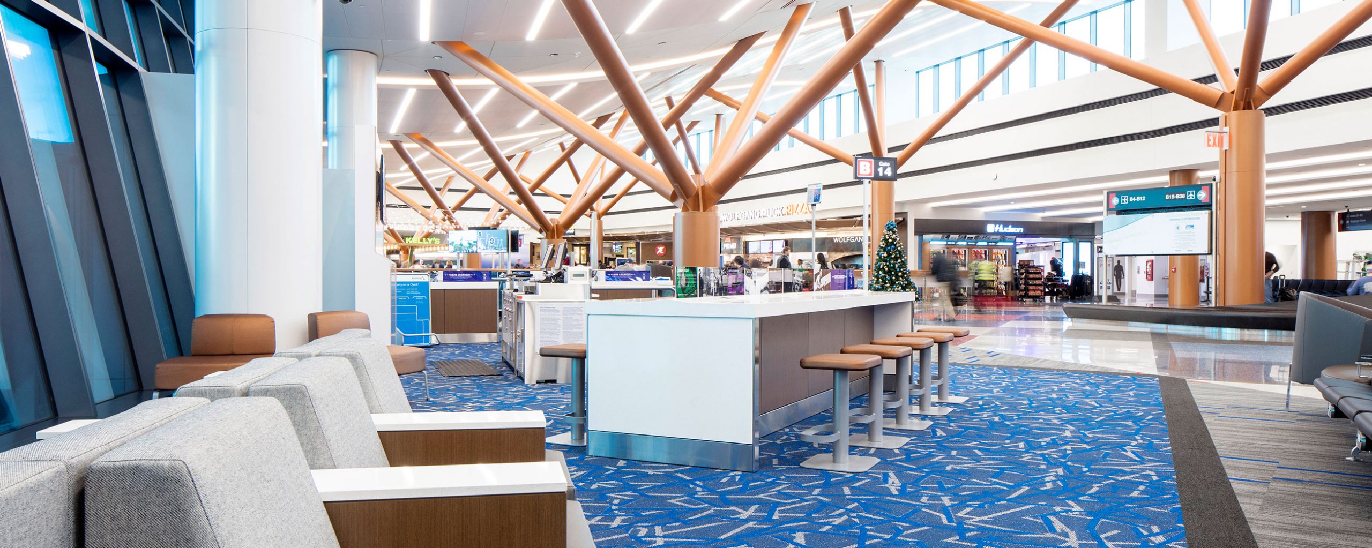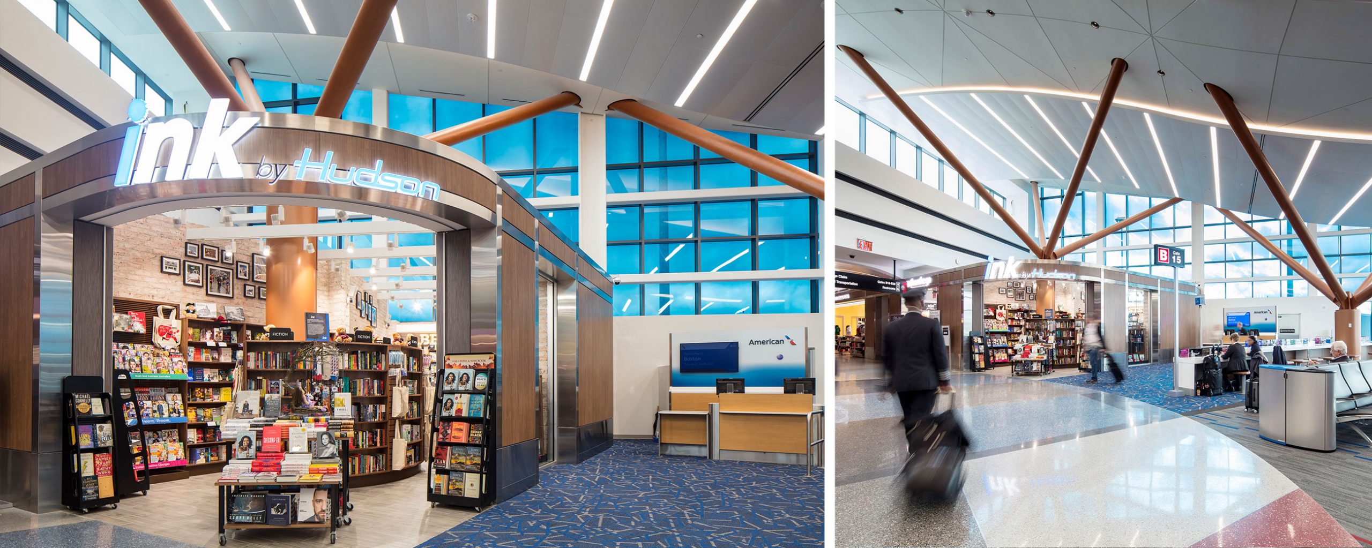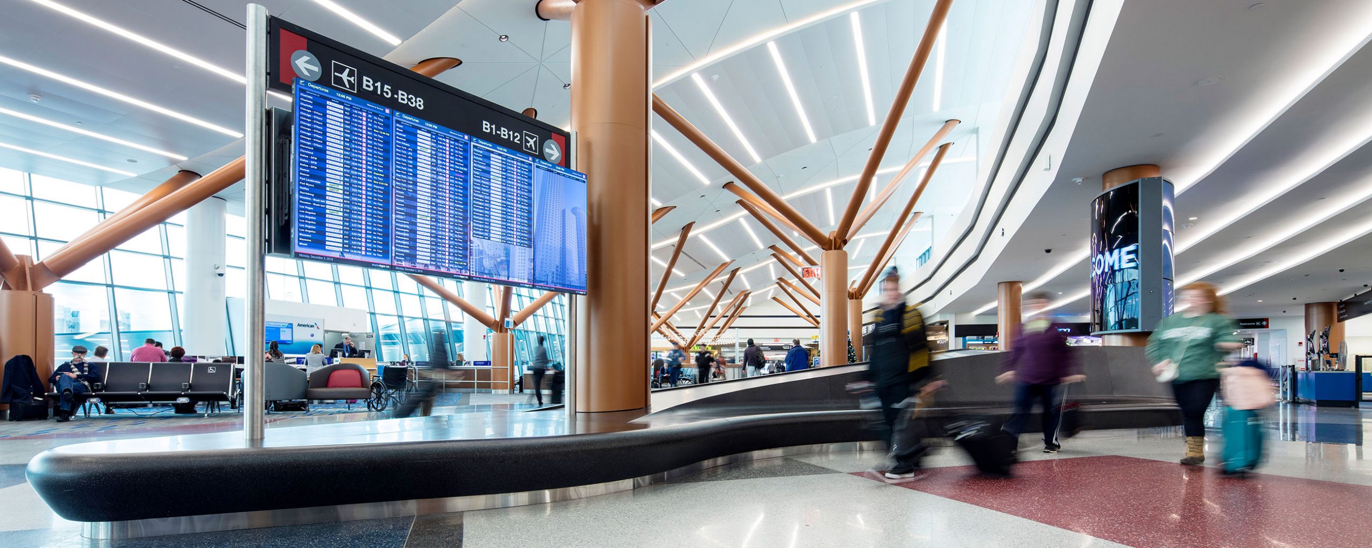Logan International Airport Terminal B Optimization
Travelers at Logan International Airport will enjoy an enhanced passenger experience as a result of the newly renovated Terminal B. Designed by AECOM and constructed by Turner Construction, the Terminal B Optimization project consolidated American Airlines operations from two locations to Pier B in the terminal. This change will now offer a streamlined passenger security screening experience and improved operational efficiency. The project included 83,000 SF of new construction and 81,000 SF of renovations to the terminal area. Highlights consisted of consolidating checkpoints, connecting all gates post security, an improved food court and concession areas, and a new Great Hall as a focal point of the terminal. All of the interior work was constructed while maintaining airline operations and an active terminal. Code Red Consultants was responsible for developing a comprehensive code report for the project, reviewing architectural plans for code compliance, and working closely with Massport Capital Programs, the Office of Public Safety and Inspections, and Massport Fire Rescue to ensure all stakeholders were on the same page with regards to fire protection and life safety throughout the project. We were also responsible for developing interim life safety plans to demonstrate code compliance to the Authorities Having Jurisdiction during numerous phases of construction.
Location
Boston, Mass.
Size
New Construction: 83,000 square feet
Renovation: 81,000 square feet
Cost
$130 million
Completion
2019
Photography Credit
AECOM Corporate Photographer Rob Williamson
Logan International Airport Terminal B Optimization
Travelers at Logan International Airport will enjoy an enhanced passenger experience as a result of the newly renovated Terminal B. Designed by AECOM and constructed by Turner Construction, the Terminal B Optimization project consolidated American Airlines operations from two locations to Pier B in the terminal. This change will now offer a streamlined passenger security screening experience and improved operational efficiency. The project included 83,000 SF of new construction and 81,000 SF of renovations to the terminal area. Highlights consisted of consolidating checkpoints, connecting all gates post security, an improved food court and concession areas, and a new Great Hall as a focal point of the terminal. All of the interior work was constructed while maintaining airline operations and an active terminal. Code Red Consultants was responsible for developing a comprehensive code report for the project, reviewing architectural plans for code compliance, and working closely with Massport Capital Programs, the Office of Public Safety and Inspections, and Massport Fire Rescue to ensure all stakeholders were on the same page with regards to fire protection and life safety throughout the project. We were also responsible for developing interim life safety plans to demonstrate code compliance to the Authorities Having Jurisdiction during numerous phases of construction.


